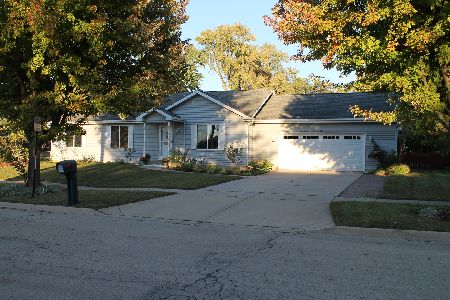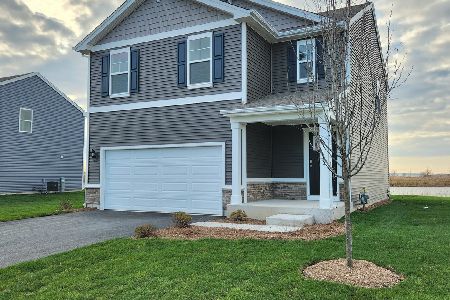616 Woodside Terrace, Hampshire, Illinois 60140
$267,000
|
Sold
|
|
| Status: | Closed |
| Sqft: | 2,096 |
| Cost/Sqft: | $128 |
| Beds: | 3 |
| Baths: | 3 |
| Year Built: | 2000 |
| Property Taxes: | $6,813 |
| Days On Market: | 3724 |
| Lot Size: | 0,25 |
Description
Best of Both Worlds! Even Better Than New! Private premium lot located on a dead end street, backs to retention area and next to a field. Gently used Nicholas-James 3 bedroom Ranch with a full finished English basement. Basement features 4th bedroom/Office, full bath, family room w/2nd fireplace (gas heatilator) and bar, rec/play room, and plenty of storage. Home upgrades include skylight, hardwood floors, central vacuum and 6 panel solid wood doors. Open Floor Plan has Great Room with wood burning brick fireplace. Master suite has huge walk in closet, whirlpool tub, 2 separate vanities and a toilet closet. This professionally landscaped lot offers wide open rear view, patio w/retractable awning, 2 storage sheds and fire pit. 3 car oversized garage is 25ft deep, built in shelving and epoxy floor so clean you can eat off it! Don't miss this one.
Property Specifics
| Single Family | |
| — | |
| Traditional | |
| 2000 | |
| Full,English | |
| — | |
| No | |
| 0.25 |
| Kane | |
| Hampshire Prairie | |
| 0 / Not Applicable | |
| None | |
| Public | |
| Public Sewer | |
| 09103296 | |
| 0128176001 |
Nearby Schools
| NAME: | DISTRICT: | DISTANCE: | |
|---|---|---|---|
|
Grade School
Hampshire Elementary School |
300 | — | |
|
Middle School
Hampshire Middle School |
300 | Not in DB | |
|
High School
Hampshire High School |
300 | Not in DB | |
Property History
| DATE: | EVENT: | PRICE: | SOURCE: |
|---|---|---|---|
| 30 Mar, 2016 | Sold | $267,000 | MRED MLS |
| 16 Feb, 2016 | Under contract | $268,000 | MRED MLS |
| — | Last price change | $275,000 | MRED MLS |
| 17 Dec, 2015 | Listed for sale | $275,000 | MRED MLS |
| 3 Jul, 2019 | Sold | $315,000 | MRED MLS |
| 10 Jun, 2019 | Under contract | $319,000 | MRED MLS |
| 7 Jun, 2019 | Listed for sale | $319,000 | MRED MLS |
Room Specifics
Total Bedrooms: 4
Bedrooms Above Ground: 3
Bedrooms Below Ground: 1
Dimensions: —
Floor Type: Carpet
Dimensions: —
Floor Type: Carpet
Dimensions: —
Floor Type: Carpet
Full Bathrooms: 3
Bathroom Amenities: Whirlpool,Separate Shower,Double Sink
Bathroom in Basement: 1
Rooms: Recreation Room
Basement Description: Partially Finished
Other Specifics
| 3 | |
| Concrete Perimeter | |
| Concrete | |
| — | |
| Landscaped | |
| 80X135X97X137 | |
| — | |
| Full | |
| Skylight(s), Hardwood Floors, First Floor Bedroom, First Floor Laundry, First Floor Full Bath | |
| Range, Microwave, Dishwasher, Refrigerator, Washer, Dryer, Disposal, Trash Compactor | |
| Not in DB | |
| Sidewalks, Street Lights, Street Paved | |
| — | |
| — | |
| Wood Burning, Gas Log, Gas Starter, Heatilator |
Tax History
| Year | Property Taxes |
|---|---|
| 2016 | $6,813 |
| 2019 | $7,496 |
Contact Agent
Nearby Sold Comparables
Contact Agent
Listing Provided By
CENTURY 21 New Heritage






