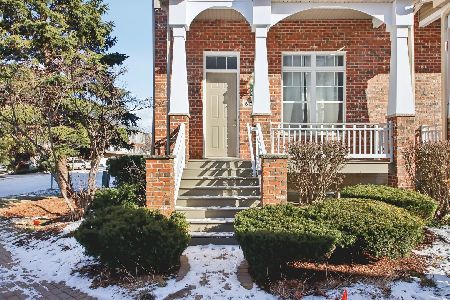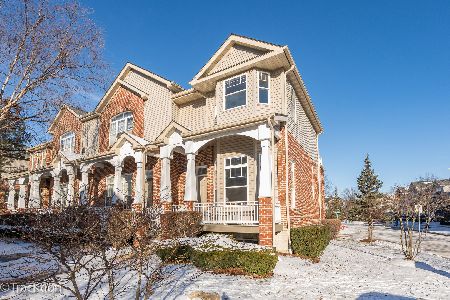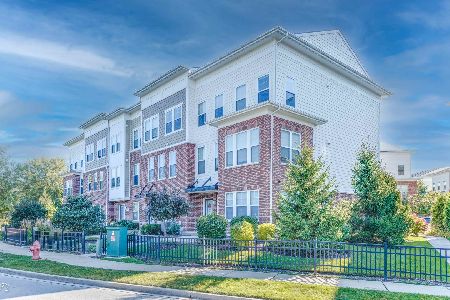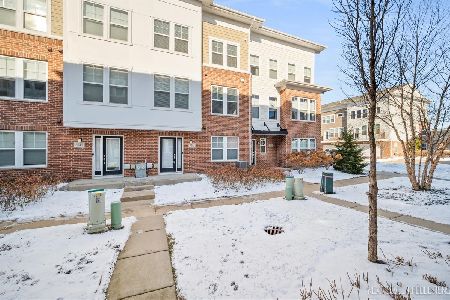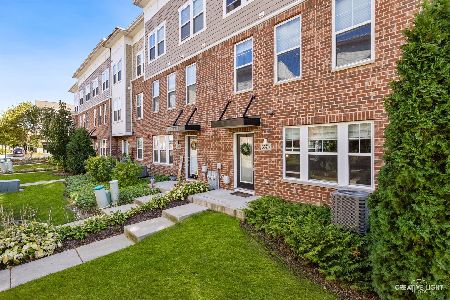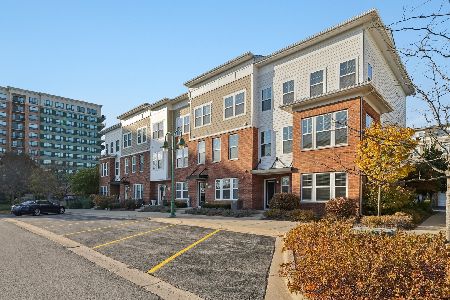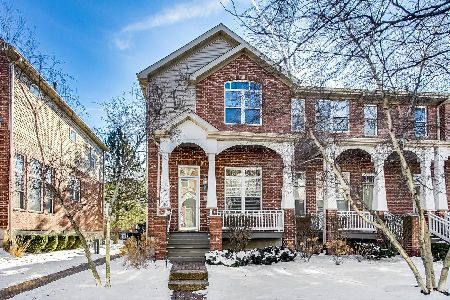6162 River Bend Drive, Lisle, Illinois 60532
$247,500
|
Sold
|
|
| Status: | Closed |
| Sqft: | 1,551 |
| Cost/Sqft: | $164 |
| Beds: | 2 |
| Baths: | 3 |
| Year Built: | 2002 |
| Property Taxes: | $7,458 |
| Days On Market: | 2580 |
| Lot Size: | 0,00 |
Description
Fantastic opportunity in the beautifully maintained River Bend community! Enjoy this 2 bedroom 2.5 Bath + Basement townhome overlooking the courtyard. This home has beautiful hardwood flooring, large kitchen with massive granite countertops, vaulted ceilings, recessed lighting & open floorplan. Upstairs offers two large bedrooms, each with their own attached bathrooms and vaulted ceilings. The master suite is perfect with a walk-in shower, double vanities and oversized walk-in closet. Enjoy the convenience of 2nd floor laundry, basement for storage or play, attached 2-car garage and two outdoor porches. Conveniently located near golf courses, shopping, Lisle Train station, I88, I355 & Route 53, Downtown Naperville & Downtown Lisle - Perfect for all commuters! Plenty of extra parking for guests. A great community feel! Priced to sell!
Property Specifics
| Condos/Townhomes | |
| 2 | |
| — | |
| 2002 | |
| Partial | |
| — | |
| No | |
| — |
| Du Page | |
| River Bend | |
| 250 / Monthly | |
| Parking,Insurance,Exterior Maintenance,Lawn Care,Scavenger,Snow Removal | |
| Lake Michigan | |
| Public Sewer | |
| 10162777 | |
| 0815409043 |
Nearby Schools
| NAME: | DISTRICT: | DISTANCE: | |
|---|---|---|---|
|
Grade School
Goodrich Elementary School |
68 | — | |
|
Middle School
Thomas Jefferson Junior High Sch |
68 | Not in DB | |
|
High School
North High School |
99 | Not in DB | |
Property History
| DATE: | EVENT: | PRICE: | SOURCE: |
|---|---|---|---|
| 21 Feb, 2019 | Sold | $247,500 | MRED MLS |
| 23 Jan, 2019 | Under contract | $254,000 | MRED MLS |
| 2 Jan, 2019 | Listed for sale | $254,000 | MRED MLS |
Room Specifics
Total Bedrooms: 2
Bedrooms Above Ground: 2
Bedrooms Below Ground: 0
Dimensions: —
Floor Type: Carpet
Full Bathrooms: 3
Bathroom Amenities: —
Bathroom in Basement: 0
Rooms: Walk In Closet
Basement Description: Unfinished
Other Specifics
| 2 | |
| — | |
| Brick | |
| Balcony, Deck | |
| — | |
| 59X20 | |
| — | |
| Full | |
| Vaulted/Cathedral Ceilings, Hardwood Floors, In-Law Arrangement, Second Floor Laundry, Laundry Hook-Up in Unit | |
| Range, Microwave, Dishwasher, Refrigerator, Washer, Dryer, Disposal, Stainless Steel Appliance(s) | |
| Not in DB | |
| — | |
| — | |
| — | |
| — |
Tax History
| Year | Property Taxes |
|---|---|
| 2019 | $7,458 |
Contact Agent
Nearby Similar Homes
Nearby Sold Comparables
Contact Agent
Listing Provided By
john greene, Realtor

