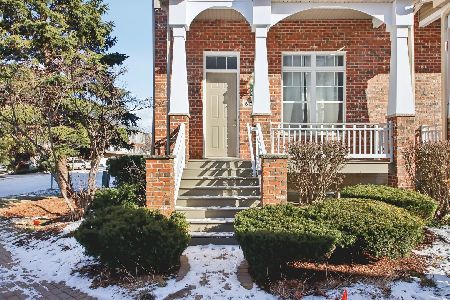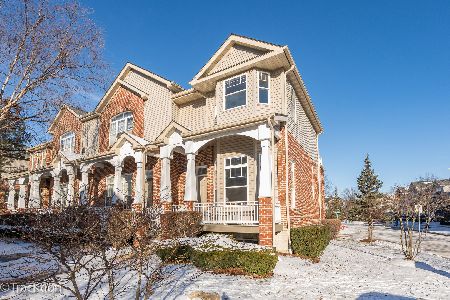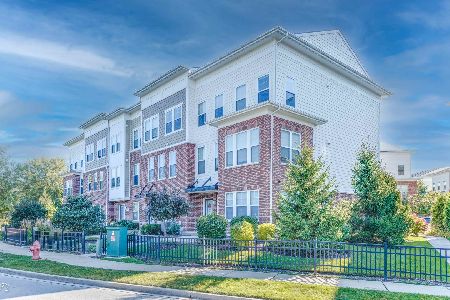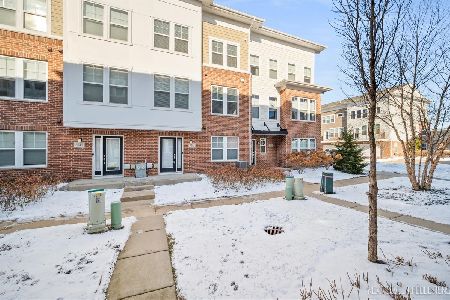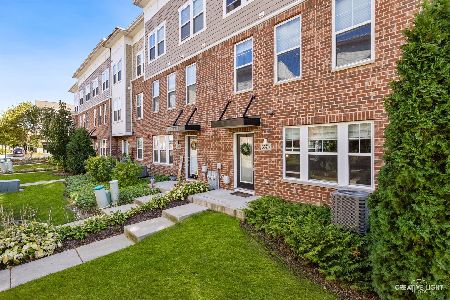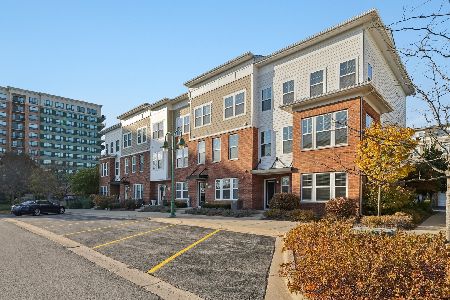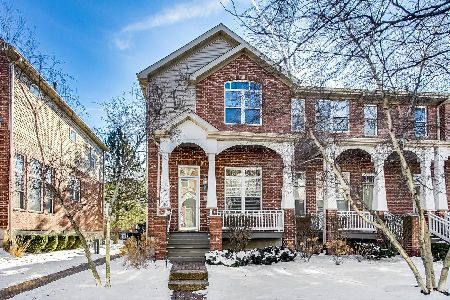6170 River Bend Drive, Lisle, Illinois 60532
$300,000
|
Sold
|
|
| Status: | Closed |
| Sqft: | 2,310 |
| Cost/Sqft: | $132 |
| Beds: | 3 |
| Baths: | 3 |
| Year Built: | 2002 |
| Property Taxes: | $7,489 |
| Days On Market: | 2812 |
| Lot Size: | 0,00 |
Description
REMARKABLE 3-Story Townhouse and largest floor plan in River Bend!! Walk in to the living room with soaring cathedral ceilings and plenty of windows that bring in plenty of natural light. A bright and spacious eat-in kitchen with granite counter tops, stainless steel appliances, plenty of oak cabinets, and breakfast bar all looking out to the balcony! Terrific finished basement adds more luxury living space. 3rd level laundry for ease, large master bedroom with 9' ceilings and dedicated master bath, updated Carrara marble bath & vanities, NEW carpet in living room & basement (2016), NEW dishwasher (2017), NEW washer (2016), and all new light fixtures through out! Don't miss out on this amazing end unit!!
Property Specifics
| Condos/Townhomes | |
| 2 | |
| — | |
| 2002 | |
| Full | |
| AUGUSTA | |
| No | |
| — |
| Du Page | |
| River Bend | |
| 250 / Monthly | |
| Insurance,Exterior Maintenance,Lawn Care,Snow Removal | |
| Lake Michigan | |
| Public Sewer | |
| 09951987 | |
| 0815409041 |
Nearby Schools
| NAME: | DISTRICT: | DISTANCE: | |
|---|---|---|---|
|
Grade School
Goodrich Elementary School |
68 | — | |
|
Middle School
Thomas Jefferson Junior High Sch |
68 | Not in DB | |
|
High School
North High School |
99 | Not in DB | |
Property History
| DATE: | EVENT: | PRICE: | SOURCE: |
|---|---|---|---|
| 18 Aug, 2008 | Sold | $280,000 | MRED MLS |
| 7 Aug, 2008 | Under contract | $312,000 | MRED MLS |
| 23 Jul, 2008 | Listed for sale | $312,000 | MRED MLS |
| 9 Jul, 2018 | Sold | $300,000 | MRED MLS |
| 8 Jun, 2018 | Under contract | $304,808 | MRED MLS |
| 16 May, 2018 | Listed for sale | $304,808 | MRED MLS |
Room Specifics
Total Bedrooms: 3
Bedrooms Above Ground: 3
Bedrooms Below Ground: 0
Dimensions: —
Floor Type: Carpet
Dimensions: —
Floor Type: Carpet
Full Bathrooms: 3
Bathroom Amenities: Whirlpool,Separate Shower
Bathroom in Basement: 0
Rooms: Breakfast Room,Recreation Room
Basement Description: Finished
Other Specifics
| 2 | |
| Concrete Perimeter | |
| Brick | |
| Deck, Storms/Screens, End Unit | |
| — | |
| COMMON | |
| — | |
| Full | |
| Vaulted/Cathedral Ceilings, Skylight(s), Hardwood Floors, Second Floor Laundry, Laundry Hook-Up in Unit, Storage | |
| Range, Microwave, Dishwasher, Refrigerator, Washer, Dryer, Disposal, Stainless Steel Appliance(s) | |
| Not in DB | |
| — | |
| — | |
| — | |
| Gas Log, Gas Starter |
Tax History
| Year | Property Taxes |
|---|---|
| 2008 | $7,681 |
| 2018 | $7,489 |
Contact Agent
Nearby Similar Homes
Nearby Sold Comparables
Contact Agent
Listing Provided By
Century 21 Pride Realty

