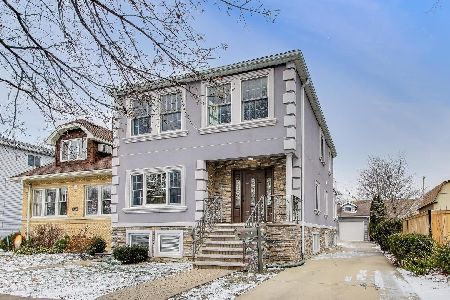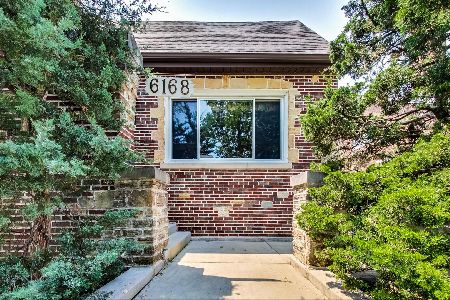6166 Nassau Avenue, Norwood Park, Chicago, Illinois 60631
$788,600
|
Sold
|
|
| Status: | Closed |
| Sqft: | 5,507 |
| Cost/Sqft: | $144 |
| Beds: | 6 |
| Baths: | 5 |
| Year Built: | 1921 |
| Property Taxes: | $14,601 |
| Days On Market: | 2106 |
| Lot Size: | 0,20 |
Description
** NEW PRICE! ** Just wait until you see inside... This custom built Norwood Park home features amazing architectural design ~ TWO large private office spaces - Perfect for working from home ~ 6 bedrooms... 2 of which are en suites (Perfect In-Law or Home School Arrangement) ~ Rare 50x175 large lot with NO alley and a private side driveway ~ Amazing location...1/2 block to highly rated Onahan Elementary ~ 3 blocks to the Metra ~ 1 mile to the Blue Line ~ The interior features over 5,500 square feet of Old World charm and timeless finishes ~ The 3,000 SF addition was completed in 2009 with space to entertain well over 100 people ~ Desirable open floor plan, beamed ceilings, arched doorways and built ins ~ Master retreat features spa bath, soaking tub, onyx counters and private deck ~ Stunning custom kitchen features high end appliances including Wolf range with griddle & grill, double convection wall oven & cooktop, Miele dishwasher and individual refrigerator and freezer ~ Radiant marble floors in master bedroom, family room and dining room ~ 40x15 family room is an entertainer's dream featuring walnut paneling, full custom wet bar, built-in 100-inch projector and even a secret room ~ Don't miss the second master suite...perfect for an in-law or nanny arrangement, 4 additional bedrooms each with their own private balconies and 2nd floor laundry room ~ The third floor boasts 360-degree panoramic views from the tower ~ Dual HVAC... Lower level furnace and a/c are brand new (2019) and upper level furnace and a/c are 10 years old ~ Stunning outdoor space with courtyard, sunken patio and large backyard... Welcome Home! AGENTS AND/OR PERSPECTIVE BUYERS EXPOSED TO COVID 19 OR WITH A COUGH OR FEVER ARE NOT TO ENTER THE HOME UNTIL THEY RECEIVE MEDICAL CLEARANCE.
Property Specifics
| Single Family | |
| — | |
| Other | |
| 1921 | |
| Full,Walkout | |
| — | |
| No | |
| 0.2 |
| Cook | |
| — | |
| 0 / Not Applicable | |
| None | |
| Lake Michigan,Public | |
| Public Sewer | |
| 10689490 | |
| 13062190230000 |
Nearby Schools
| NAME: | DISTRICT: | DISTANCE: | |
|---|---|---|---|
|
Grade School
Onahan Elementary School |
299 | — | |
|
High School
Taft High School |
299 | Not in DB | |
Property History
| DATE: | EVENT: | PRICE: | SOURCE: |
|---|---|---|---|
| 3 Aug, 2020 | Sold | $788,600 | MRED MLS |
| 18 Jun, 2020 | Under contract | $795,000 | MRED MLS |
| — | Last price change | $845,000 | MRED MLS |
| 14 Apr, 2020 | Listed for sale | $845,000 | MRED MLS |
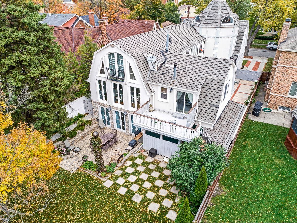
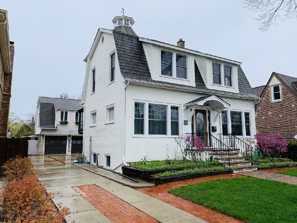
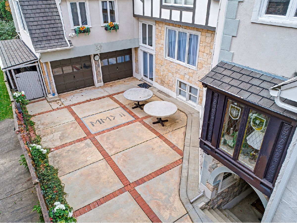
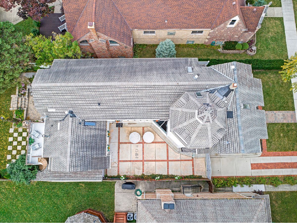
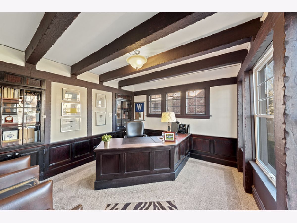
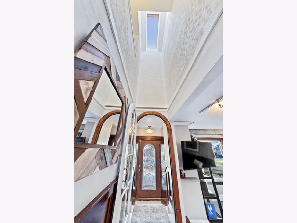
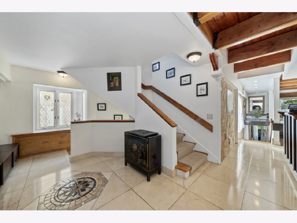
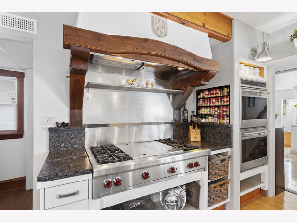
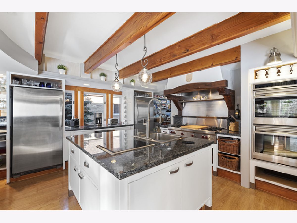
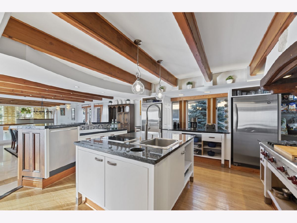
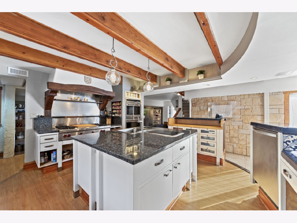
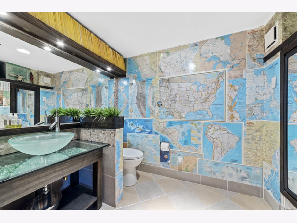
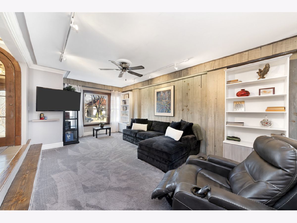
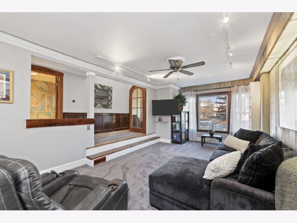
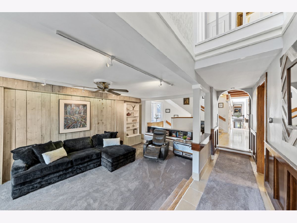
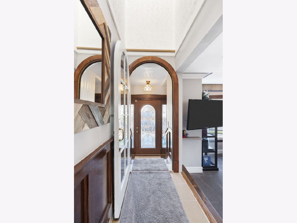
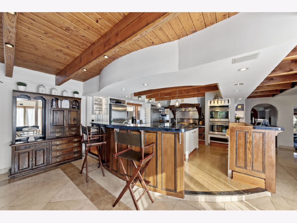
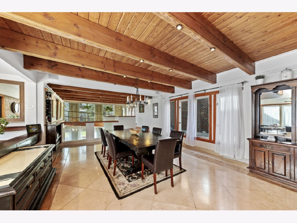
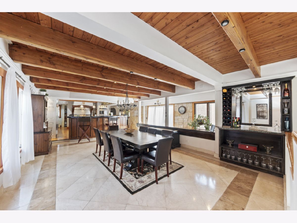
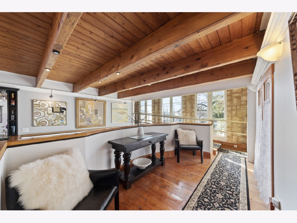
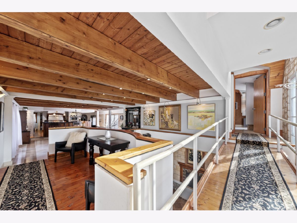
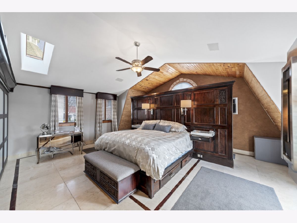
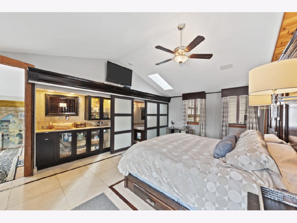
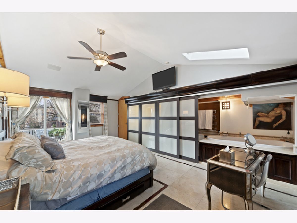
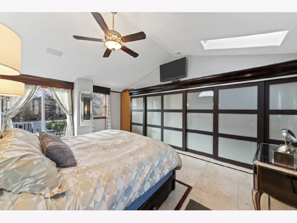
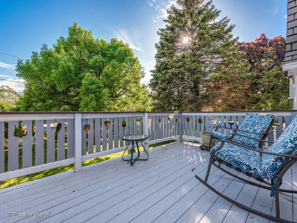
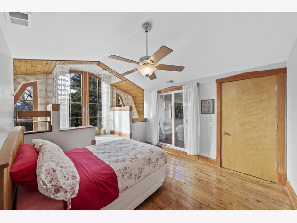
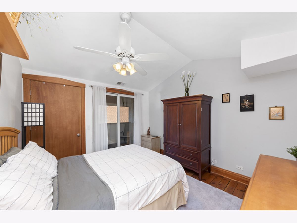
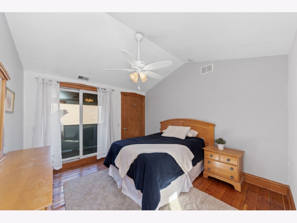
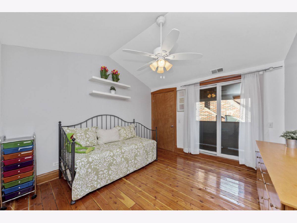
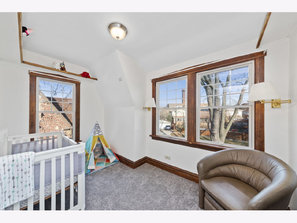
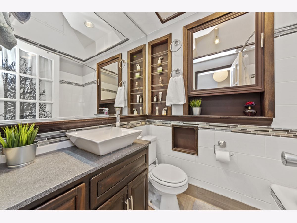
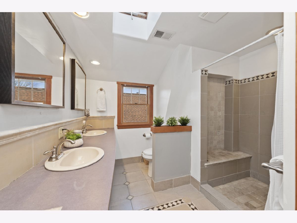
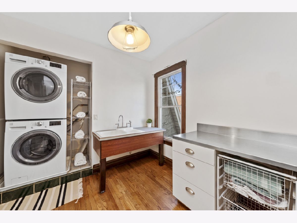
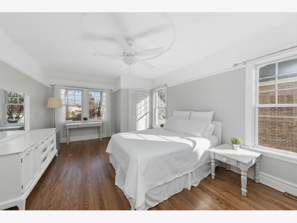
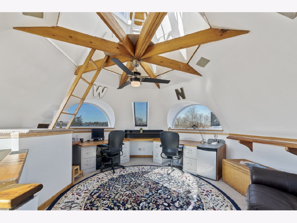
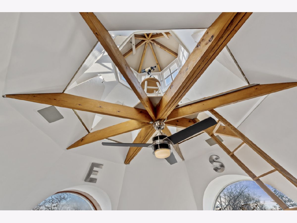
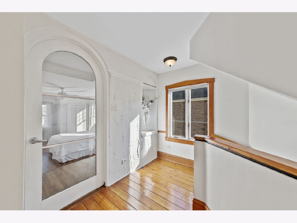
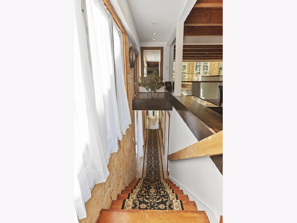
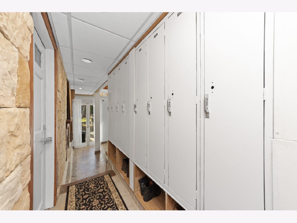
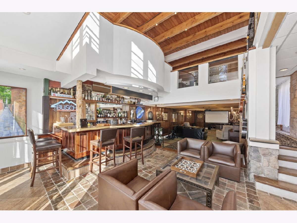
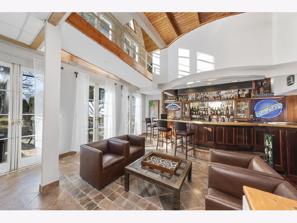
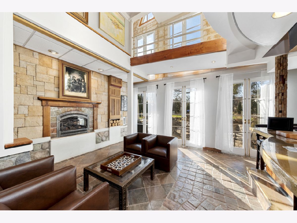
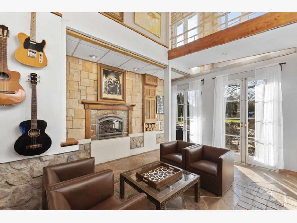
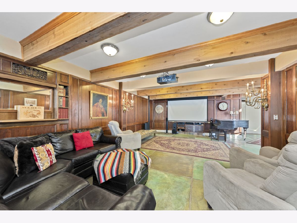
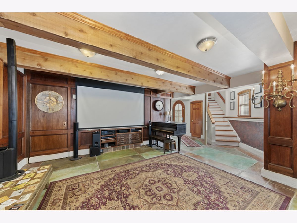
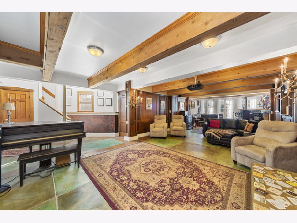
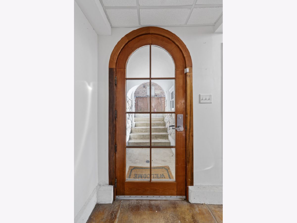
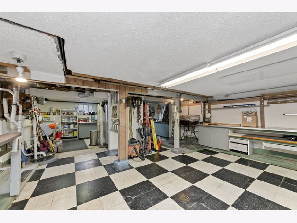
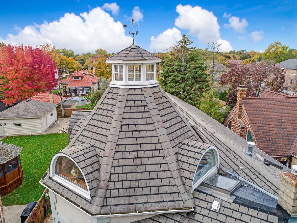
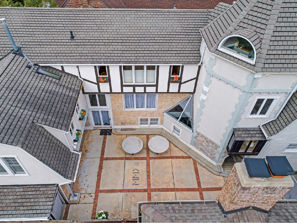
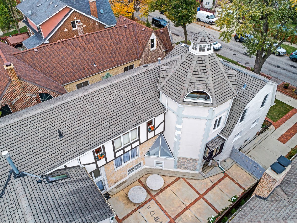
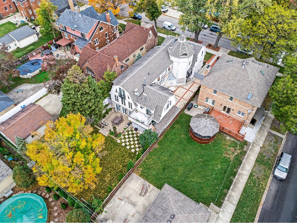
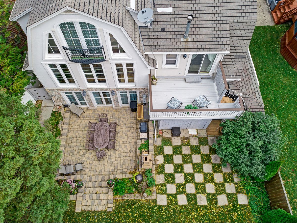
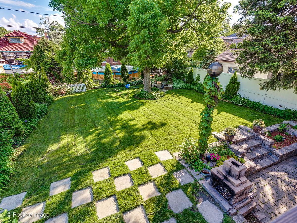
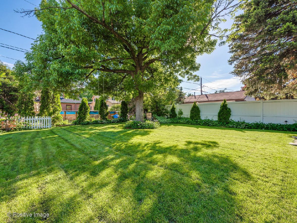
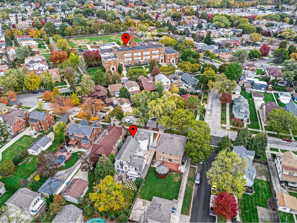
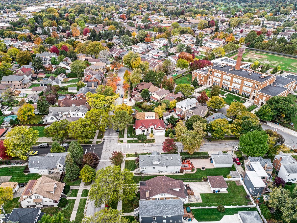
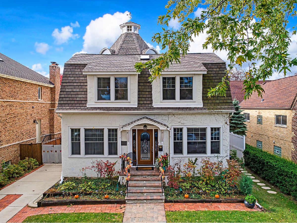
Room Specifics
Total Bedrooms: 6
Bedrooms Above Ground: 6
Bedrooms Below Ground: 0
Dimensions: —
Floor Type: Hardwood
Dimensions: —
Floor Type: Hardwood
Dimensions: —
Floor Type: Hardwood
Dimensions: —
Floor Type: —
Dimensions: —
Floor Type: —
Full Bathrooms: 5
Bathroom Amenities: Soaking Tub
Bathroom in Basement: 1
Rooms: Bedroom 5,Bedroom 6,Nursery,Office,Study,Workshop,Foyer,Pantry,Walk In Closet
Basement Description: Finished,Exterior Access
Other Specifics
| 2.5 | |
| — | |
| Concrete,Side Drive | |
| Balcony, Patio, Stamped Concrete Patio, Storms/Screens | |
| Fenced Yard,Landscaped | |
| 50X175 | |
| Dormer,Pull Down Stair | |
| Full | |
| Vaulted/Cathedral Ceilings, Skylight(s), Bar-Wet, Hardwood Floors, First Floor Bedroom, Walk-In Closet(s) | |
| Double Oven, Range, Microwave, Dishwasher, High End Refrigerator, Washer, Dryer, Stainless Steel Appliance(s), Cooktop, Built-In Oven, Range Hood | |
| Not in DB | |
| Park, Curbs, Sidewalks, Street Lights, Street Paved | |
| — | |
| — | |
| Gas Starter |
Tax History
| Year | Property Taxes |
|---|---|
| 2020 | $14,601 |
Contact Agent
Nearby Similar Homes
Nearby Sold Comparables
Contact Agent
Listing Provided By
Keller Williams Experience

