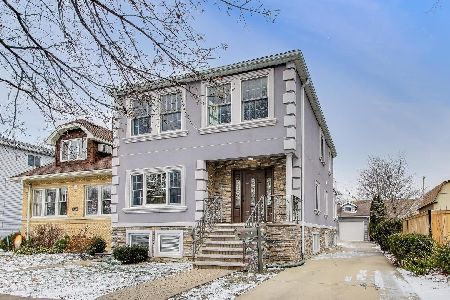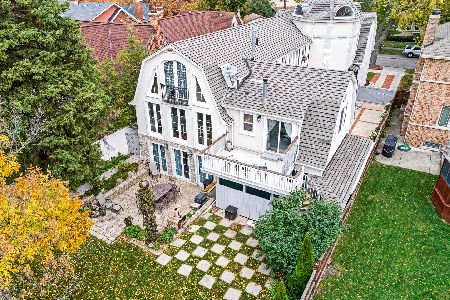6168 Nassau Avenue, Norwood Park, Chicago, Illinois 60631
$569,000
|
Sold
|
|
| Status: | Closed |
| Sqft: | 2,862 |
| Cost/Sqft: | $187 |
| Beds: | 3 |
| Baths: | 3 |
| Year Built: | 1939 |
| Property Taxes: | $9,175 |
| Days On Market: | 1642 |
| Lot Size: | 0,20 |
Description
Beautiful Brick Tudor Featuring Stunning Brick Addition with Side Drive in the Heart of Norwood Park- ITS MIND BLOWING ! Enjoy the Spacious Layout Including Sunny Living Rm with Ornate Fireplace & Dining Rm, Huge Eat-In Kitchen with Breakfast Bar & Island Leading to Awesome 1st Flr Family Rm with Vaulted Ceilings & Stone Fireplace That goes all the way to the Ceiling and Additional Eat-In Area with Double French Doors Leading out to the Deck, 2.5 Car Garage and Park-Like Yard. 2nd Flr Features a Very Large Bedrm 1/2 Bath and Office. Lower Level Features Utility/Work Rm, Laundry, Full Bathrm, Bar, Rec Rm and Lots of Closets for Storage. Very High-End Flood Control in Place. Highly Rated Onahan Elementary & Taft High School...Walk to Metra- Showings start Friday!
Property Specifics
| Single Family | |
| — | |
| Tudor | |
| 1939 | |
| Full | |
| — | |
| No | |
| 0.2 |
| Cook | |
| — | |
| — / Not Applicable | |
| None | |
| Public | |
| Public Sewer | |
| 11165514 | |
| 13062190220000 |
Nearby Schools
| NAME: | DISTRICT: | DISTANCE: | |
|---|---|---|---|
|
Grade School
Onahan Elementary School |
299 | — | |
|
Middle School
Onahan Elementary School |
299 | Not in DB | |
|
High School
Taft High School |
299 | Not in DB | |
Property History
| DATE: | EVENT: | PRICE: | SOURCE: |
|---|---|---|---|
| 26 Aug, 2021 | Sold | $569,000 | MRED MLS |
| 26 Jul, 2021 | Under contract | $535,000 | MRED MLS |
| 22 Jul, 2021 | Listed for sale | $535,000 | MRED MLS |
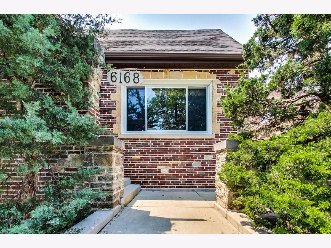
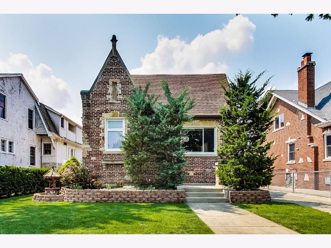
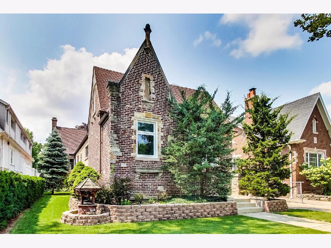
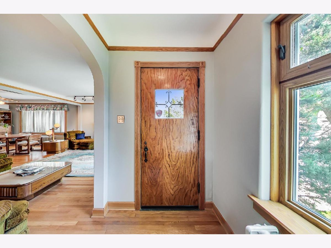
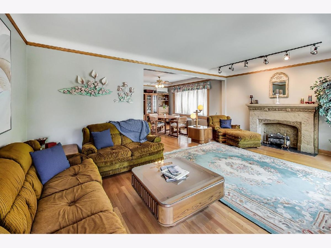
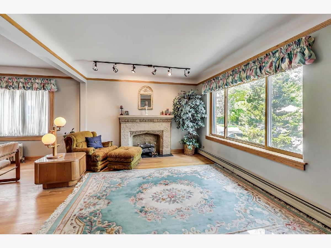
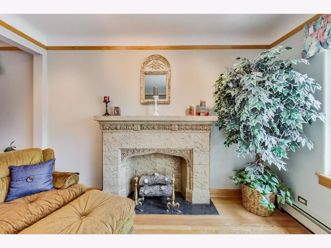
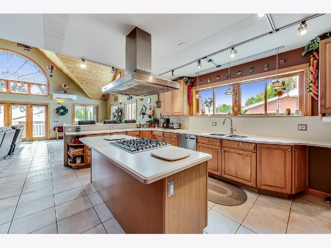
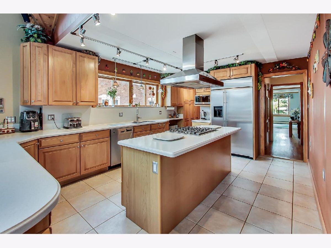
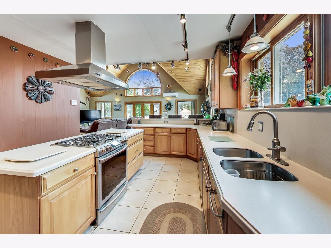
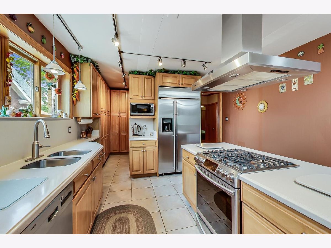
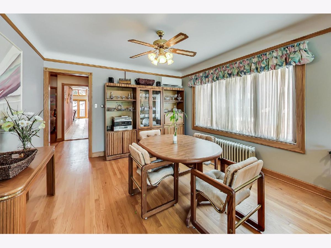
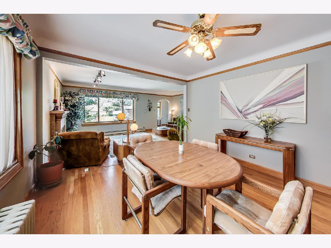
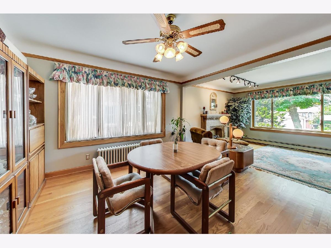
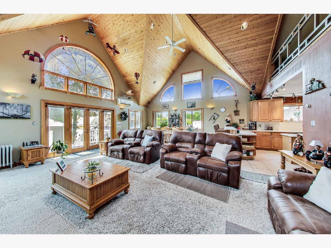
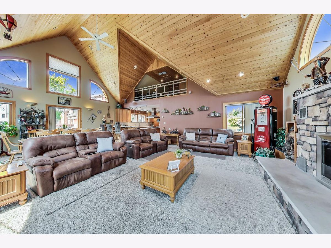
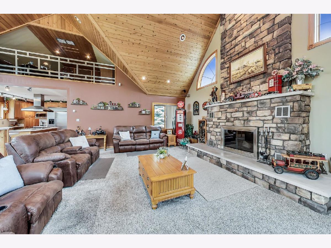
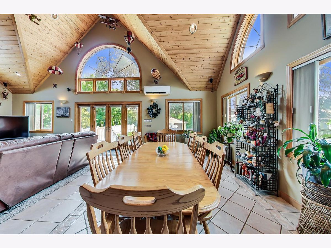
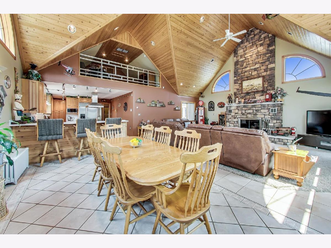
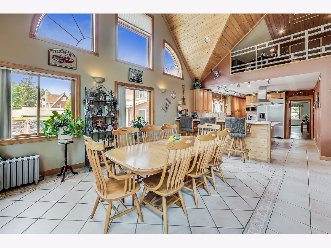
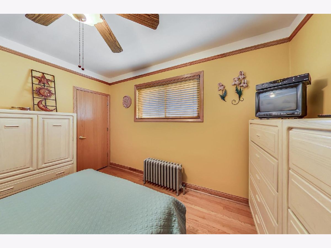
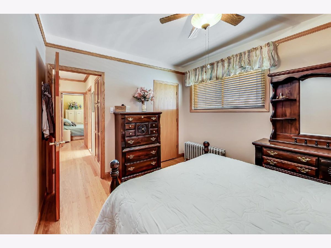
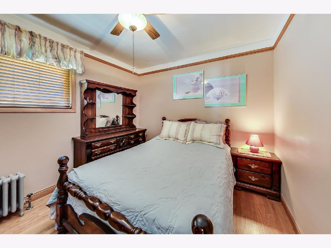
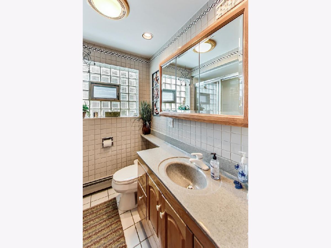
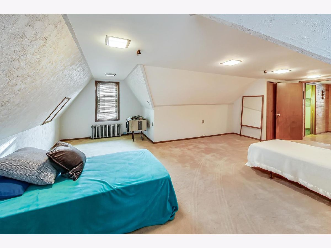
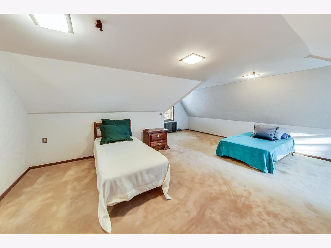
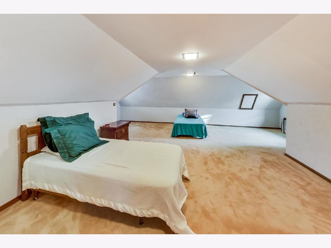
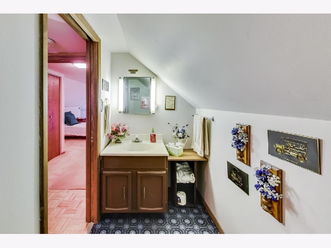
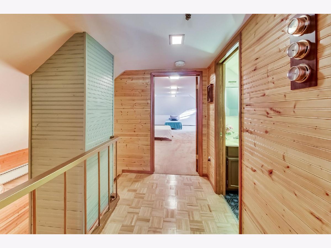
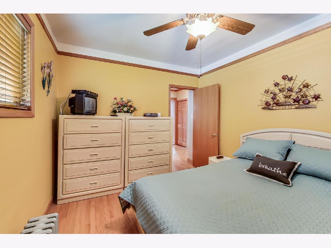
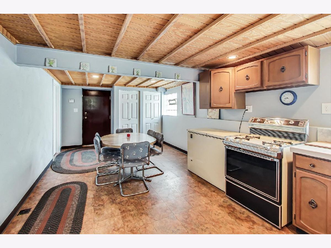
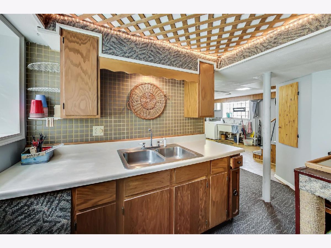
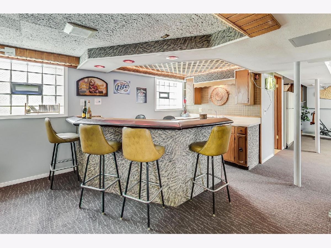
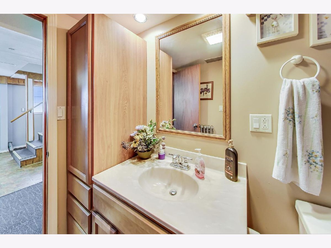
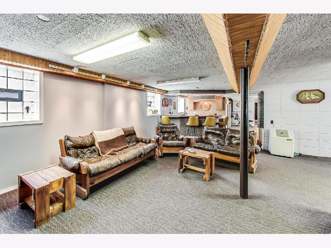
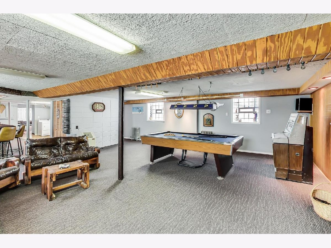
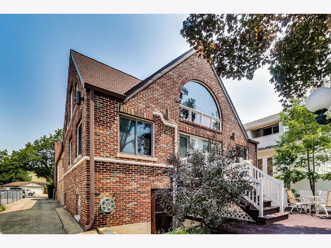
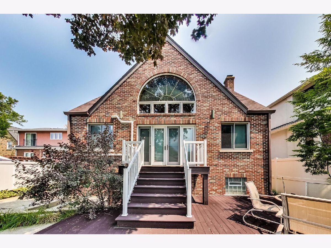
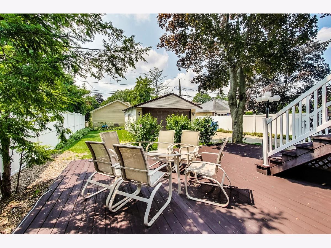
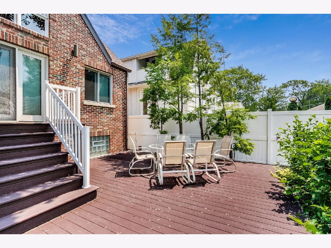
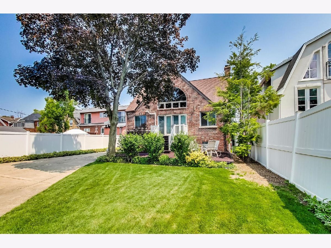
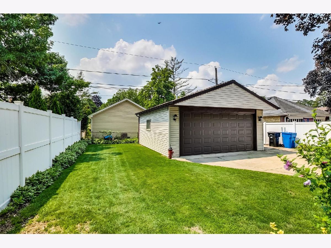
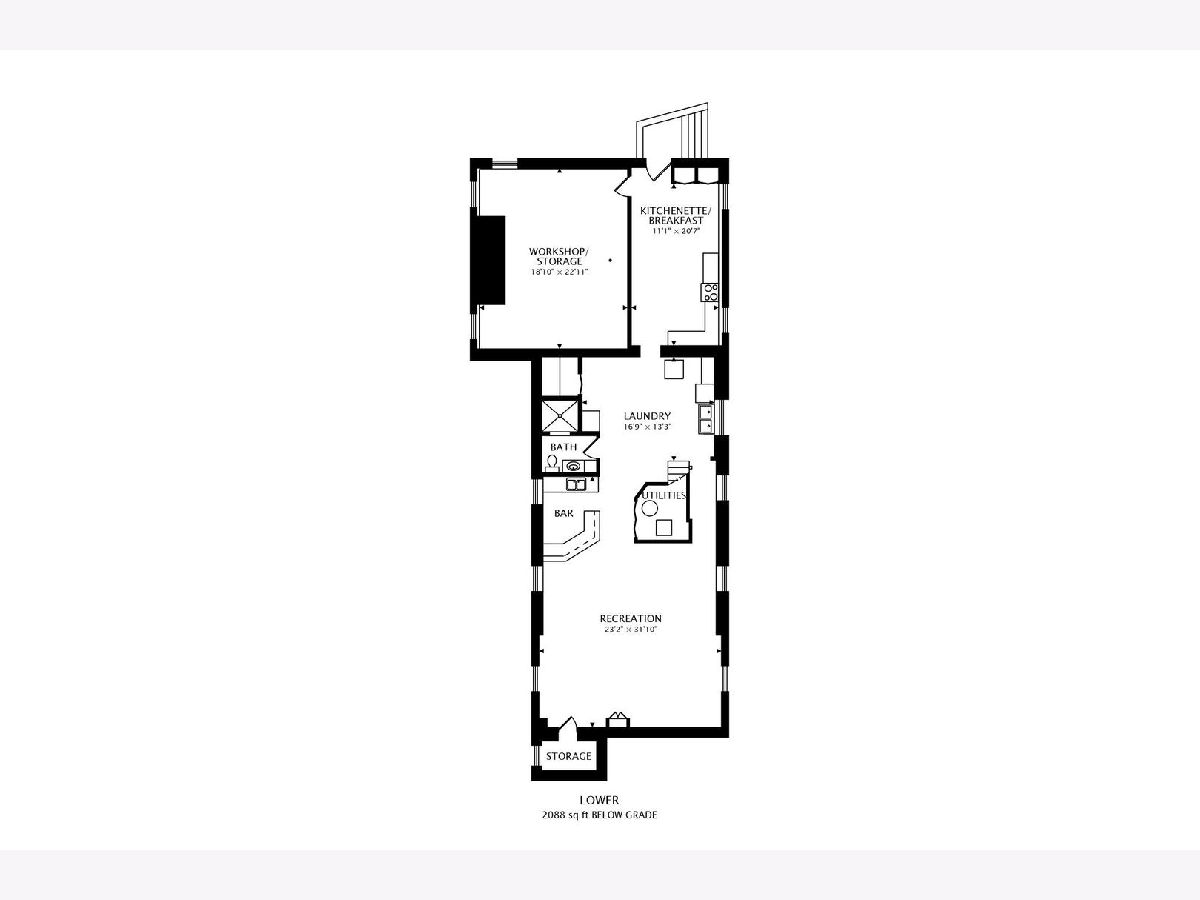
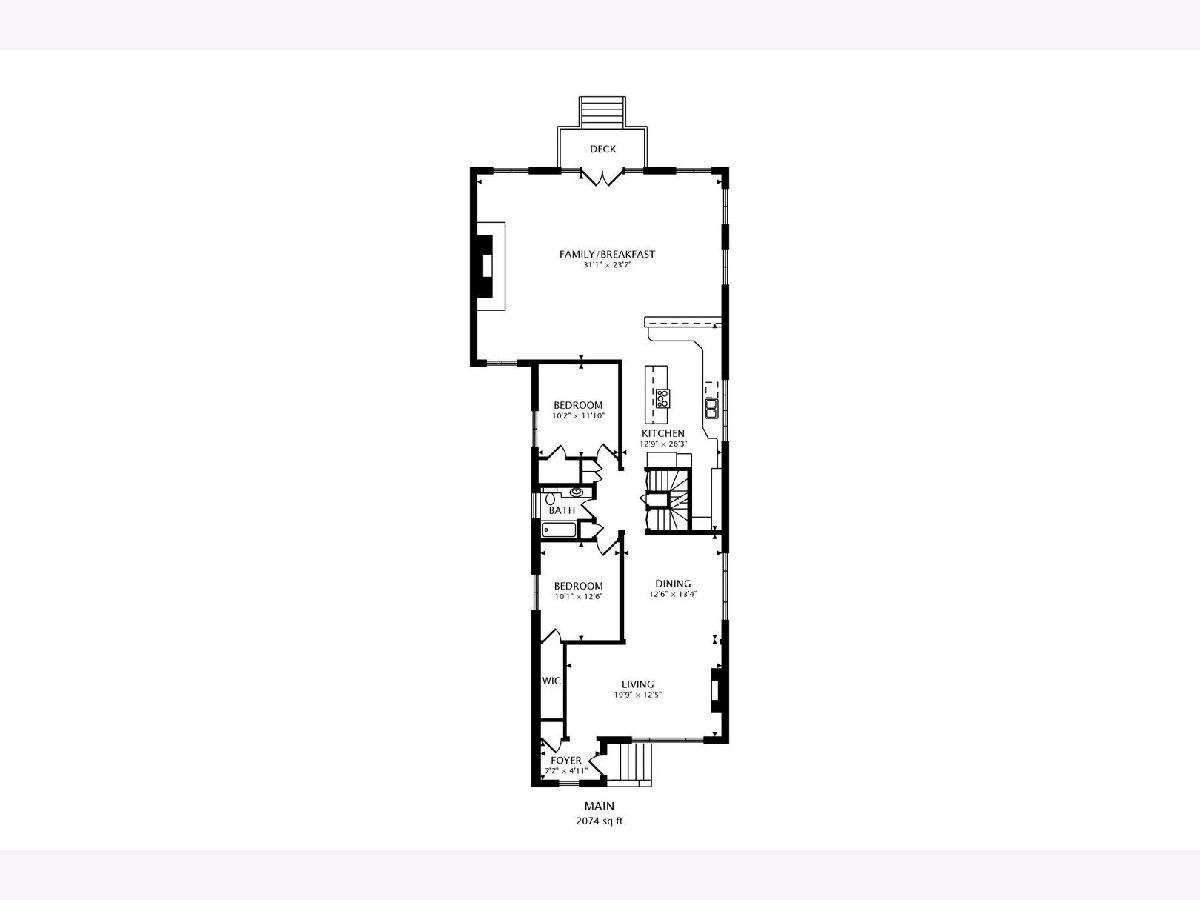
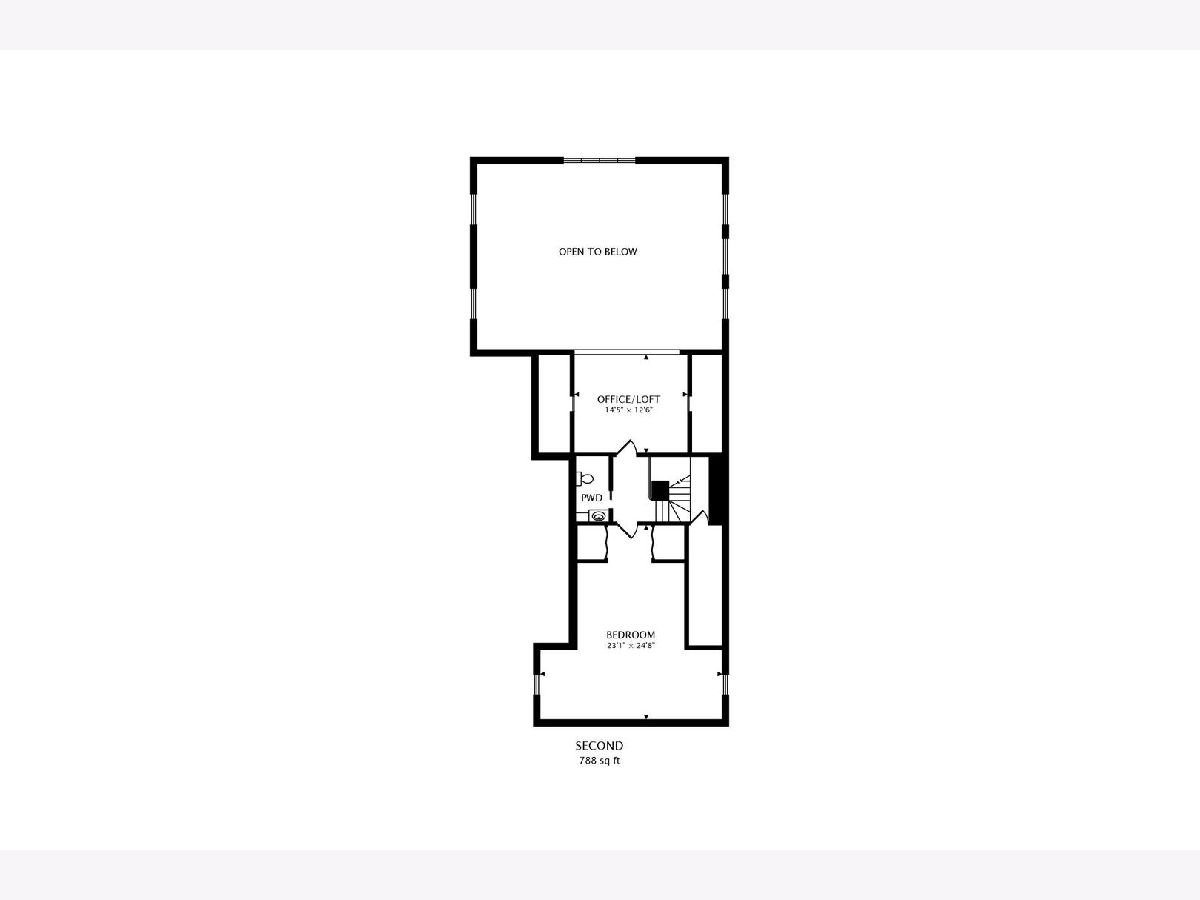
Room Specifics
Total Bedrooms: 3
Bedrooms Above Ground: 3
Bedrooms Below Ground: 0
Dimensions: —
Floor Type: Hardwood
Dimensions: —
Floor Type: Hardwood
Full Bathrooms: 3
Bathroom Amenities: —
Bathroom in Basement: 1
Rooms: Office,Foyer,Recreation Room,Kitchen,Workshop
Basement Description: Finished
Other Specifics
| 2.5 | |
| — | |
| Concrete,Side Drive | |
| Deck | |
| Fenced Yard | |
| 50X175 | |
| — | |
| None | |
| Vaulted/Cathedral Ceilings, Hardwood Floors, First Floor Bedroom, First Floor Full Bath, Built-in Features, Walk-In Closet(s), Ceiling - 10 Foot, Open Floorplan, Separate Dining Room | |
| — | |
| Not in DB | |
| Park, Curbs, Sidewalks, Street Lights, Street Paved | |
| — | |
| — | |
| — |
Tax History
| Year | Property Taxes |
|---|---|
| 2021 | $9,175 |
Contact Agent
Nearby Similar Homes
Nearby Sold Comparables
Contact Agent
Listing Provided By
@properties

