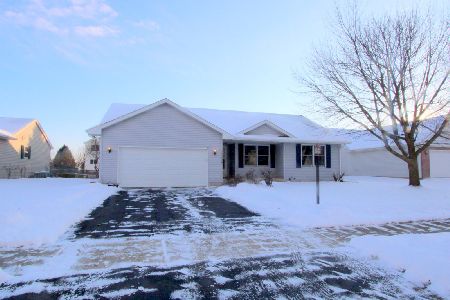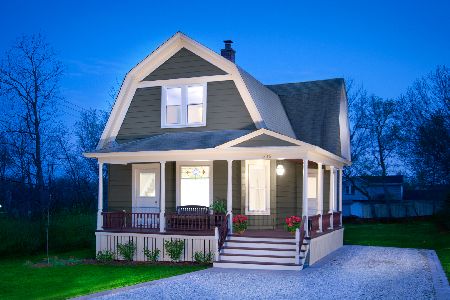617 Barbary Lane, Woodstock, Illinois 60098
$260,000
|
Sold
|
|
| Status: | Closed |
| Sqft: | 1,709 |
| Cost/Sqft: | $155 |
| Beds: | 3 |
| Baths: | 3 |
| Year Built: | 2004 |
| Property Taxes: | $7,848 |
| Days On Market: | 2919 |
| Lot Size: | 0,19 |
Description
LOVE where you LIVE in this custom built RANCH with one of the BEST FINISHED basements in Woodstock! ENGLISH PUB themed basement features proper pool room, Wet Bar, Bedroom & FULL (& beautiful) Bath with Heated Ceramic Floors! 10' Ceiling in the spacious & elegant Dining Room, with views of the Brick Fireplace & the lush plantings outdoors. Solatubes make ALL the difference by adding light to the bathrooms - eliminating need for electricity. The Outdoor deck & patio make those spaces equally inviting! Master Suite features a Tray ceiling, window seat, Double Vanities & a STEAM Shower. This property backs up to a privately owned large tract of land. Nature is your best friend....Stainless Steel appliances, Hardwood Flooring - the list goes on & on & on...come see firsthand - you may never leave!
Property Specifics
| Single Family | |
| — | |
| Ranch | |
| 2004 | |
| Full | |
| WAVERLY | |
| No | |
| 0.19 |
| Mc Henry | |
| Spring Ridge | |
| 0 / Not Applicable | |
| None | |
| Public | |
| Public Sewer | |
| 09841650 | |
| 1308402004 |
Nearby Schools
| NAME: | DISTRICT: | DISTANCE: | |
|---|---|---|---|
|
Grade School
Dean Street Elementary School |
200 | — | |
|
Middle School
Creekside Middle School |
200 | Not in DB | |
|
High School
Woodstock High School |
200 | Not in DB | |
Property History
| DATE: | EVENT: | PRICE: | SOURCE: |
|---|---|---|---|
| 16 Mar, 2018 | Sold | $260,000 | MRED MLS |
| 1 Feb, 2018 | Under contract | $265,000 | MRED MLS |
| 26 Jan, 2018 | Listed for sale | $265,000 | MRED MLS |
| 25 May, 2023 | Sold | $375,000 | MRED MLS |
| 26 Mar, 2023 | Under contract | $350,000 | MRED MLS |
| 24 Mar, 2023 | Listed for sale | $350,000 | MRED MLS |
Room Specifics
Total Bedrooms: 4
Bedrooms Above Ground: 3
Bedrooms Below Ground: 1
Dimensions: —
Floor Type: Carpet
Dimensions: —
Floor Type: Carpet
Dimensions: —
Floor Type: Carpet
Full Bathrooms: 3
Bathroom Amenities: Whirlpool,Separate Shower
Bathroom in Basement: 1
Rooms: Eating Area,Game Room
Basement Description: Finished
Other Specifics
| 2 | |
| Concrete Perimeter | |
| Asphalt | |
| Deck, Brick Paver Patio | |
| Landscaped | |
| 76 X 111 X 76 X 111 | |
| Full | |
| Full | |
| Sauna/Steam Room, Bar-Wet, Hardwood Floors, First Floor Bedroom, First Floor Laundry, First Floor Full Bath | |
| Range, Microwave, Dishwasher, High End Refrigerator, Washer, Dryer, Disposal, Stainless Steel Appliance(s), Wine Refrigerator | |
| Not in DB | |
| Park, Tennis Court(s), Curbs, Sidewalks, Street Lights, Street Paved | |
| — | |
| — | |
| Wood Burning, Gas Starter |
Tax History
| Year | Property Taxes |
|---|---|
| 2018 | $7,848 |
| 2023 | $8,722 |
Contact Agent
Nearby Similar Homes
Nearby Sold Comparables
Contact Agent
Listing Provided By
RE/MAX Plaza













