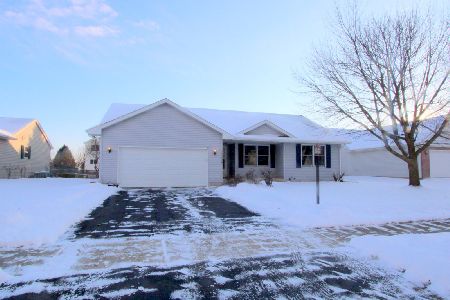620 Barbary Lane, Woodstock, Illinois 60098
$366,900
|
Sold
|
|
| Status: | Closed |
| Sqft: | 1,957 |
| Cost/Sqft: | $184 |
| Beds: | 4 |
| Baths: | 3 |
| Year Built: | 2004 |
| Property Taxes: | $8,452 |
| Days On Market: | 1006 |
| Lot Size: | 0,26 |
Description
Impeccably well maintained, Teak Builders custom built, 4BR, 2/1 BA home located in the Spring Ridge Subdivision. Well manicured landscaping, a newly added back porch and brick patio overlooking view of conservancy land, seasonal pond and wildlife that abounds! Hardwood floors throughout first floor, newly replaced windows, granite countertops in kitchen, french doors added off breakfast area onto porch and so much more!
Property Specifics
| Single Family | |
| — | |
| — | |
| 2004 | |
| — | |
| — | |
| No | |
| 0.26 |
| Mc Henry | |
| Spring Ridge | |
| 0 / Not Applicable | |
| — | |
| — | |
| — | |
| 11767712 | |
| 1308404002 |
Nearby Schools
| NAME: | DISTRICT: | DISTANCE: | |
|---|---|---|---|
|
Grade School
Dean Street Elementary School |
200 | — | |
|
Middle School
Creekside Middle School |
200 | Not in DB | |
|
High School
Woodstock High School |
200 | Not in DB | |
Property History
| DATE: | EVENT: | PRICE: | SOURCE: |
|---|---|---|---|
| 30 Jun, 2014 | Sold | $214,000 | MRED MLS |
| 1 May, 2014 | Under contract | $215,900 | MRED MLS |
| 28 Apr, 2014 | Listed for sale | $215,900 | MRED MLS |
| 7 Jun, 2023 | Sold | $366,900 | MRED MLS |
| 27 Apr, 2023 | Under contract | $359,900 | MRED MLS |
| 24 Apr, 2023 | Listed for sale | $359,900 | MRED MLS |

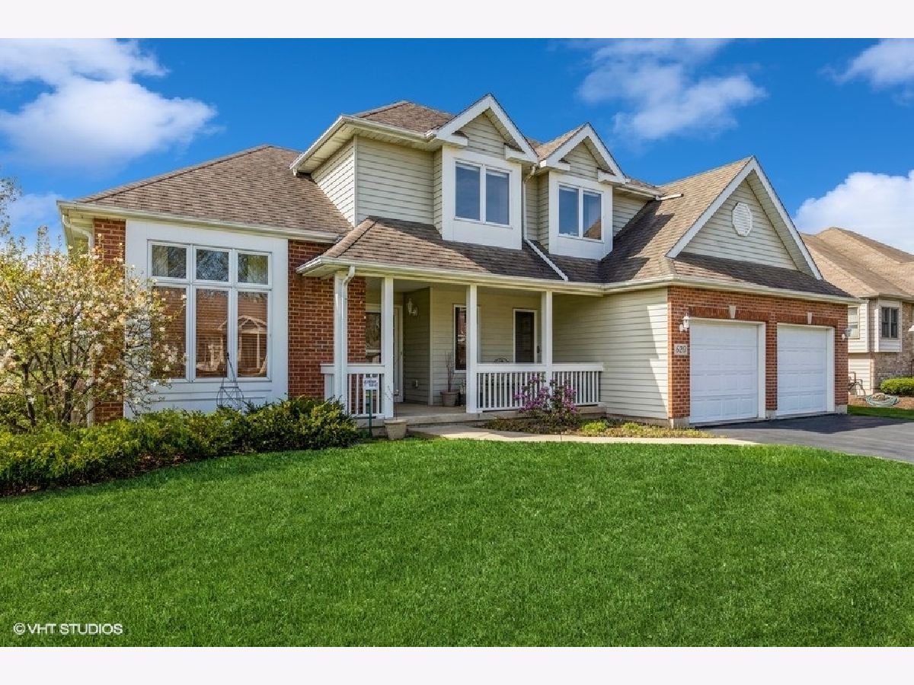
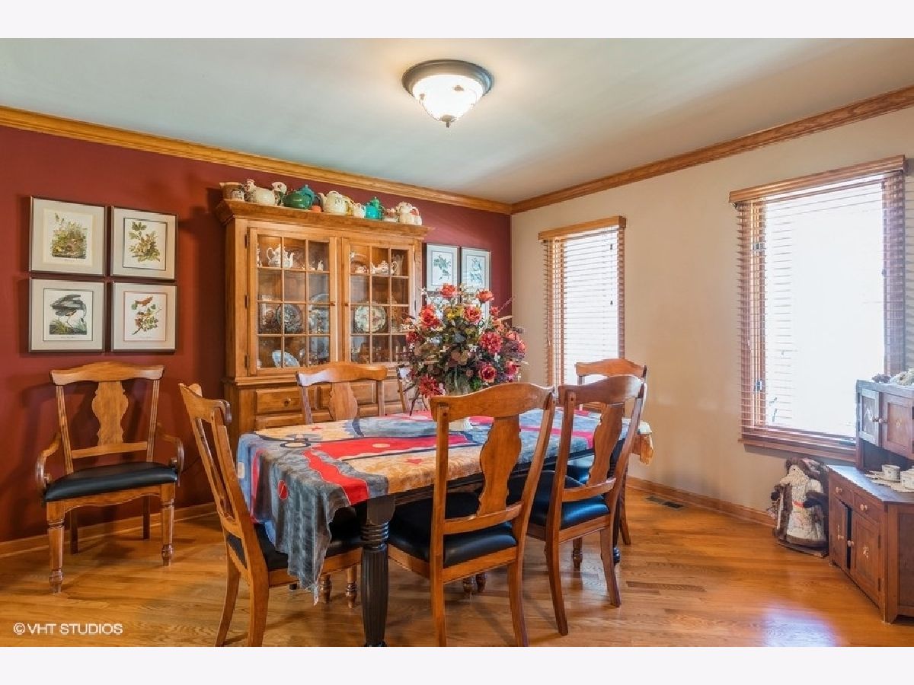
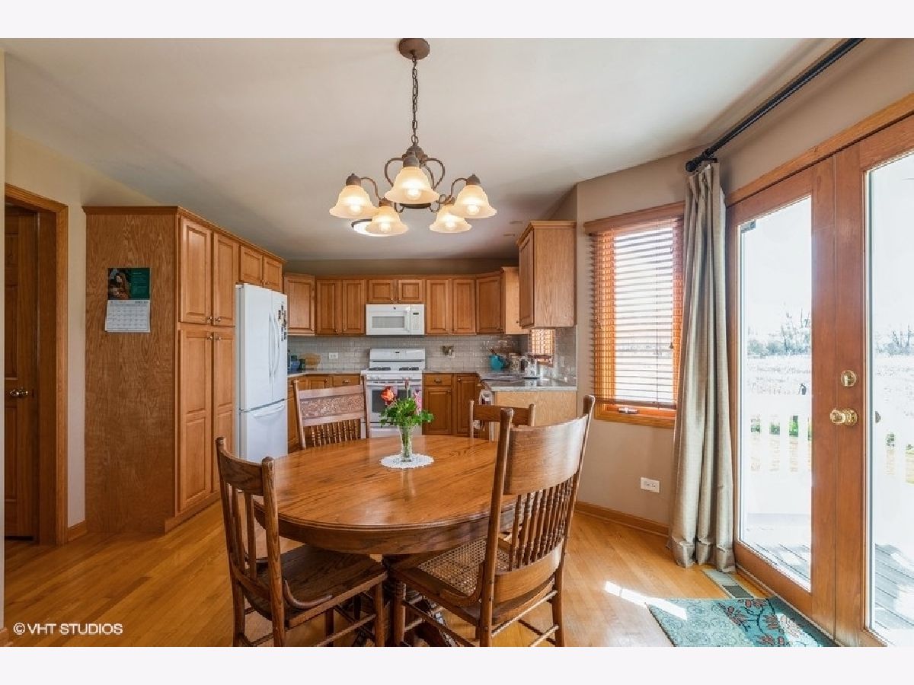


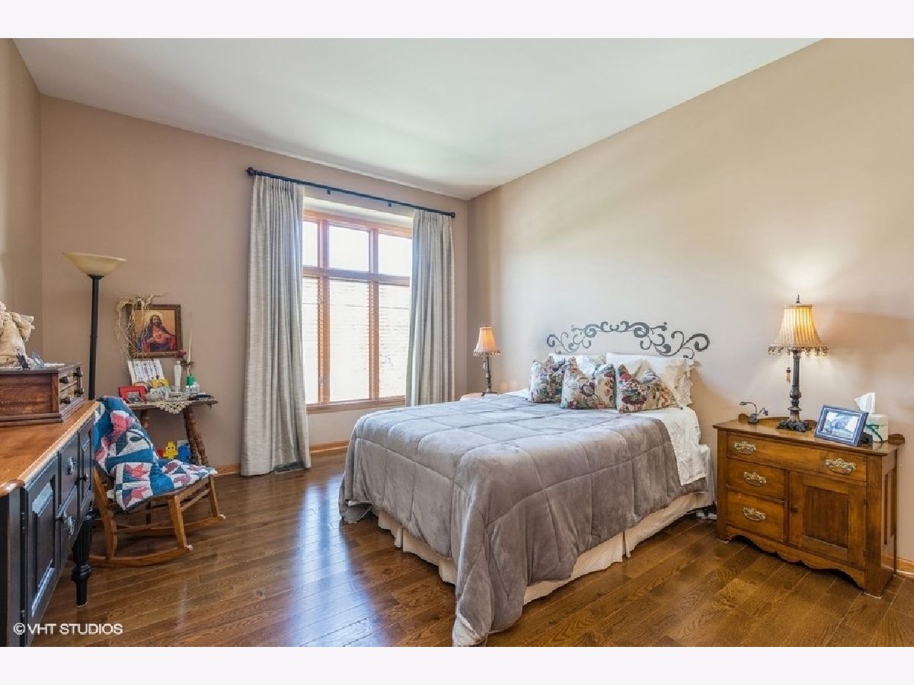

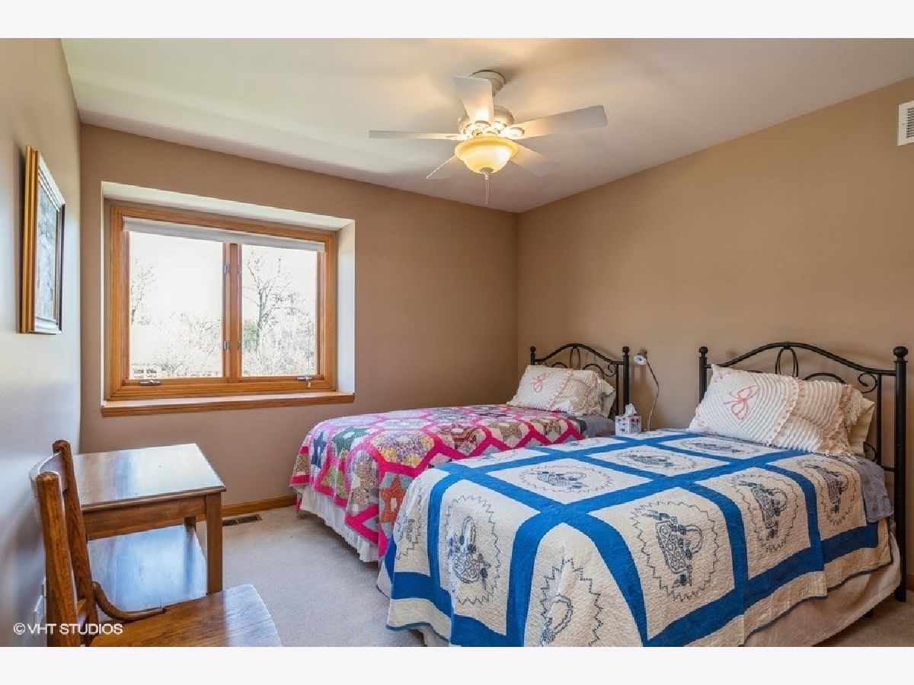
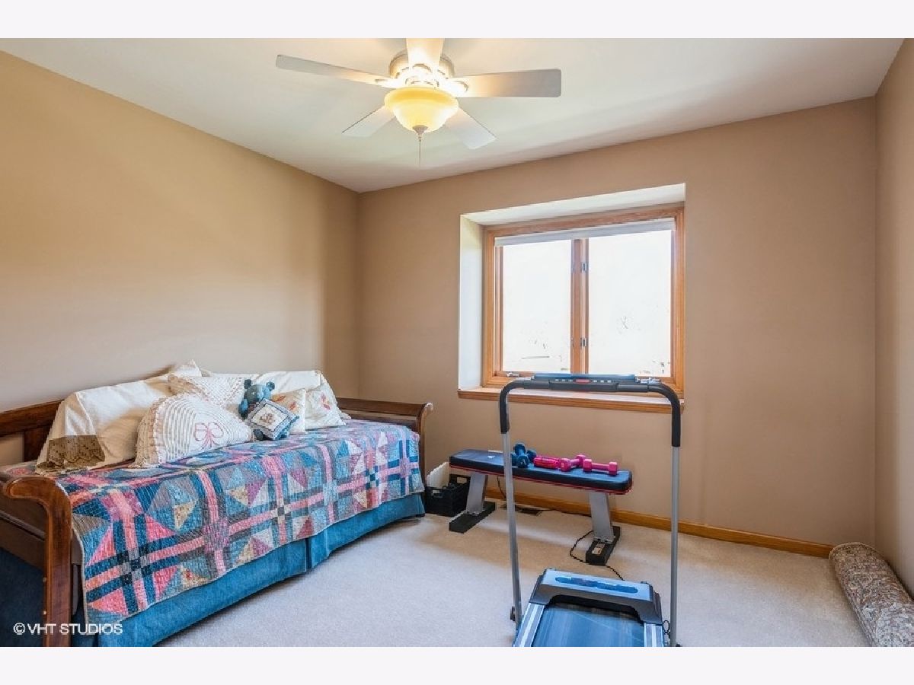

Room Specifics
Total Bedrooms: 4
Bedrooms Above Ground: 4
Bedrooms Below Ground: 0
Dimensions: —
Floor Type: —
Dimensions: —
Floor Type: —
Dimensions: —
Floor Type: —
Full Bathrooms: 3
Bathroom Amenities: Whirlpool,Separate Shower,Double Sink,Soaking Tub
Bathroom in Basement: 0
Rooms: —
Basement Description: Unfinished,Bathroom Rough-In
Other Specifics
| 2.5 | |
| — | |
| Asphalt | |
| — | |
| — | |
| 80 X 75 X 101 X 139 | |
| Full,Interior Stair,Unfinished | |
| — | |
| — | |
| — | |
| Not in DB | |
| — | |
| — | |
| — | |
| — |
Tax History
| Year | Property Taxes |
|---|---|
| 2014 | $6,988 |
| 2023 | $8,452 |
Contact Agent
Nearby Similar Homes
Nearby Sold Comparables
Contact Agent
Listing Provided By
Berkshire Hathaway HomeServices Starck Real Estate


