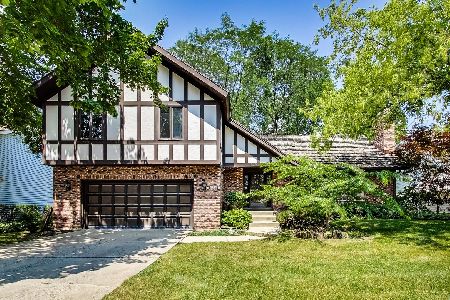617 Bridle Court, Libertyville, Illinois 60048
$465,000
|
Sold
|
|
| Status: | Closed |
| Sqft: | 0 |
| Cost/Sqft: | — |
| Beds: | 4 |
| Baths: | 4 |
| Year Built: | 1977 |
| Property Taxes: | $11,878 |
| Days On Market: | 5667 |
| Lot Size: | 0,00 |
Description
Nestled on a quiet cul-de-sac this spacious and perfectly maintained home offers you a bright and open floor plan, formal LR & DR, sparkling KIT w/top-of-the-line APPS, Neff custom cabinetry, FR w/dramatic fireplace & 1st flr den. Master w/large WIC w/organizers & private bath.Basement finished to perfection w/home theater sys,fabulous wet bar,bath & slider to LL patio. Raised deck and great yard an added bonus.
Property Specifics
| Single Family | |
| — | |
| Traditional | |
| 1977 | |
| Full,Walkout | |
| — | |
| No | |
| — |
| Lake | |
| Red Top | |
| 0 / Not Applicable | |
| None | |
| Lake Michigan | |
| Sewer-Storm | |
| 07587204 | |
| 11282060290000 |
Nearby Schools
| NAME: | DISTRICT: | DISTANCE: | |
|---|---|---|---|
|
High School
Libertyville High School |
128 | Not in DB | |
Property History
| DATE: | EVENT: | PRICE: | SOURCE: |
|---|---|---|---|
| 20 May, 2011 | Sold | $465,000 | MRED MLS |
| 5 Apr, 2011 | Under contract | $499,000 | MRED MLS |
| — | Last price change | $520,000 | MRED MLS |
| 21 Jul, 2010 | Listed for sale | $550,000 | MRED MLS |
Room Specifics
Total Bedrooms: 4
Bedrooms Above Ground: 4
Bedrooms Below Ground: 0
Dimensions: —
Floor Type: Carpet
Dimensions: —
Floor Type: Carpet
Dimensions: —
Floor Type: Carpet
Full Bathrooms: 4
Bathroom Amenities: —
Bathroom in Basement: 1
Rooms: Den,Exercise Room,Recreation Room
Basement Description: Finished,Exterior Access
Other Specifics
| 2 | |
| Concrete Perimeter | |
| — | |
| Deck, Patio | |
| Cul-De-Sac | |
| 80 X 128 | |
| — | |
| Full | |
| Bar-Wet | |
| Range, Microwave, Dishwasher, Refrigerator, Washer, Dryer, Disposal | |
| Not in DB | |
| — | |
| — | |
| — | |
| — |
Tax History
| Year | Property Taxes |
|---|---|
| 2011 | $11,878 |
Contact Agent
Nearby Similar Homes
Nearby Sold Comparables
Contact Agent
Listing Provided By
RE/MAX Suburban








