616 Mullady Parkway, Libertyville, Illinois 60048
$592,500
|
Sold
|
|
| Status: | Closed |
| Sqft: | 2,212 |
| Cost/Sqft: | $260 |
| Beds: | 3 |
| Baths: | 3 |
| Year Built: | 1978 |
| Property Taxes: | $12,781 |
| Days On Market: | 681 |
| Lot Size: | 0,24 |
Description
Comfortable & inviting, this property shows like a page out of the Pottery Barn catalog. You'll love this move-in ready home with 3 bedrooms and finished basement in the desirable Red Top neighborhood! Crown molding and board and batten accents surprise and delight throughout. The living room offers a large room for gathering or relaxing. The adjacent dining room makes entertaining seamless as guests move between the kitchen and living room. The kitchen showcases stainless steel appliances, 42 inch cabinets, neutral stone backsplash, under-cabinet lighting, soft-close drawers, granite surfaces, peninsula prep space, and eating area with bay windows and exterior access to deck. Family room with sky lights, bay window, gas log fireplace, desk area and opening to kitchen. Primary ensuite offers a nice retreat upstairs. Bathroom has an oversized walk-in shower with stone surround and rain shower head. 2 more bedrooms round out the 2nd level and share the newly renovated bathroom with double sinks and tasteful finishes. Basement rec room is finished for your entertaining or office space needs and showcases beautiful rich-toned built-ins with a beverage cooler. This property rests on a quiet interior street in Red Top. Enjoy the gorgeous backyard views in this fence-free neighborhood and take in the mature landscaping from the deck or patio. Located close to award-winning schools, parks, train, and the vibrant downtown Libertyville restaurant, shopping and social scene.
Property Specifics
| Single Family | |
| — | |
| — | |
| 1978 | |
| — | |
| — | |
| No | |
| 0.24 |
| Lake | |
| Red Top | |
| 0 / Not Applicable | |
| — | |
| — | |
| — | |
| 11970073 | |
| 11282060220000 |
Nearby Schools
| NAME: | DISTRICT: | DISTANCE: | |
|---|---|---|---|
|
Grade School
Townline Elementary School |
73 | — | |
|
Middle School
Hawthorn Middle School North |
73 | Not in DB | |
|
High School
Libertyville High School |
128 | Not in DB | |
|
Alternate High School
Vernon Hills High School |
— | Not in DB | |
Property History
| DATE: | EVENT: | PRICE: | SOURCE: |
|---|---|---|---|
| 12 Jun, 2009 | Sold | $410,000 | MRED MLS |
| 21 Apr, 2009 | Under contract | $434,900 | MRED MLS |
| — | Last price change | $439,900 | MRED MLS |
| 14 Feb, 2009 | Listed for sale | $439,900 | MRED MLS |
| 1 Apr, 2024 | Sold | $592,500 | MRED MLS |
| 2 Feb, 2024 | Under contract | $575,000 | MRED MLS |
| 30 Jan, 2024 | Listed for sale | $575,000 | MRED MLS |
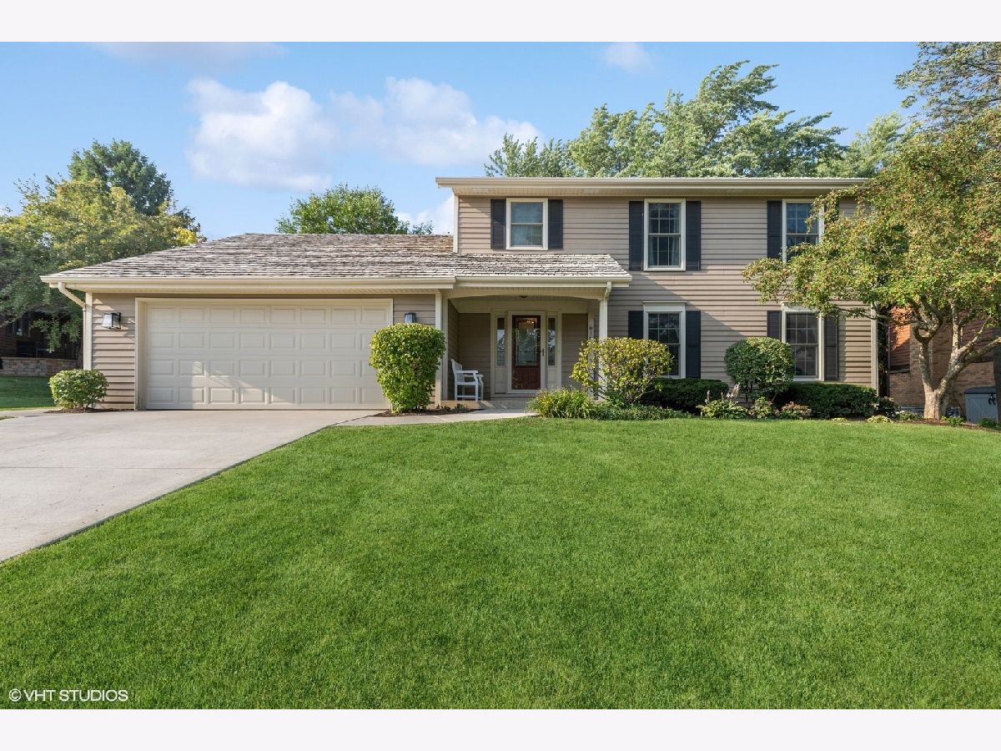
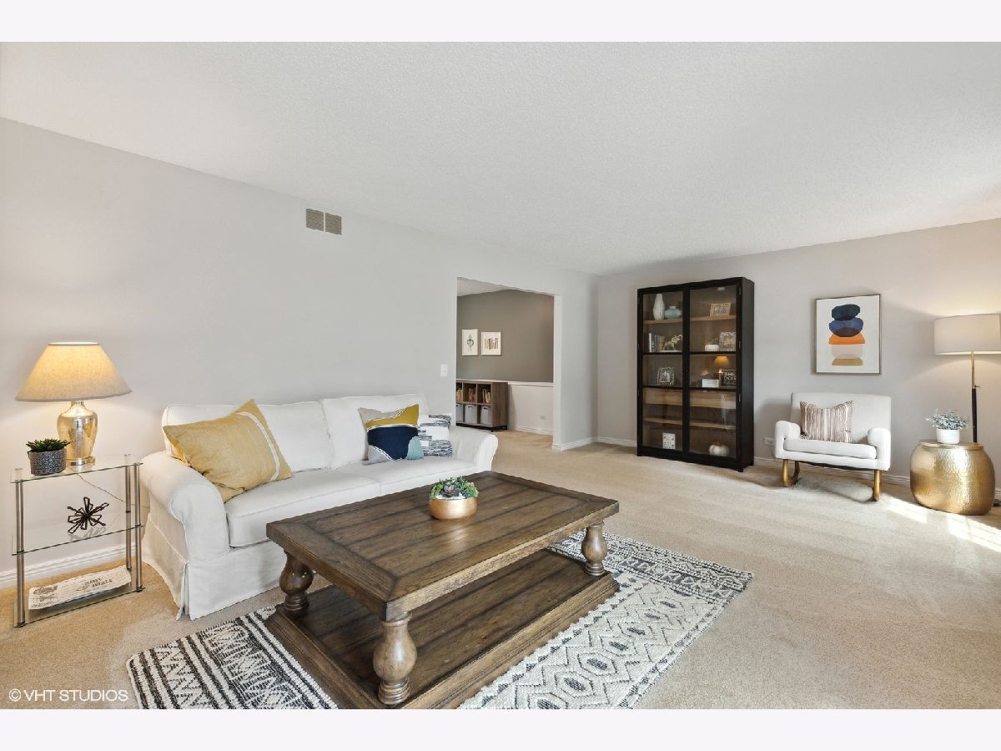
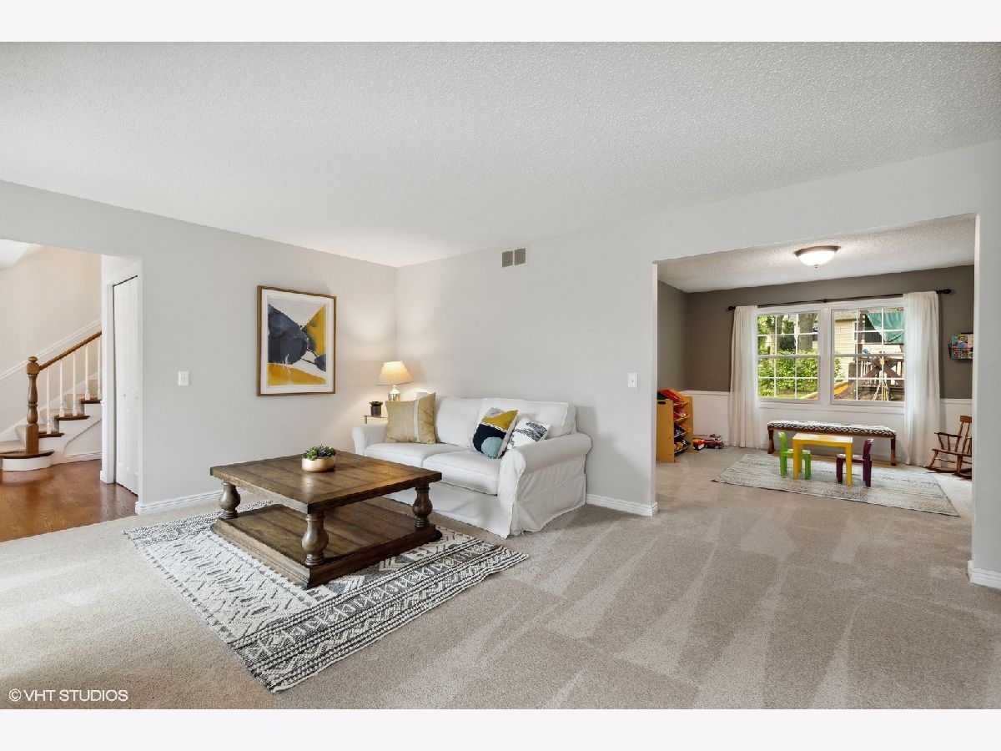
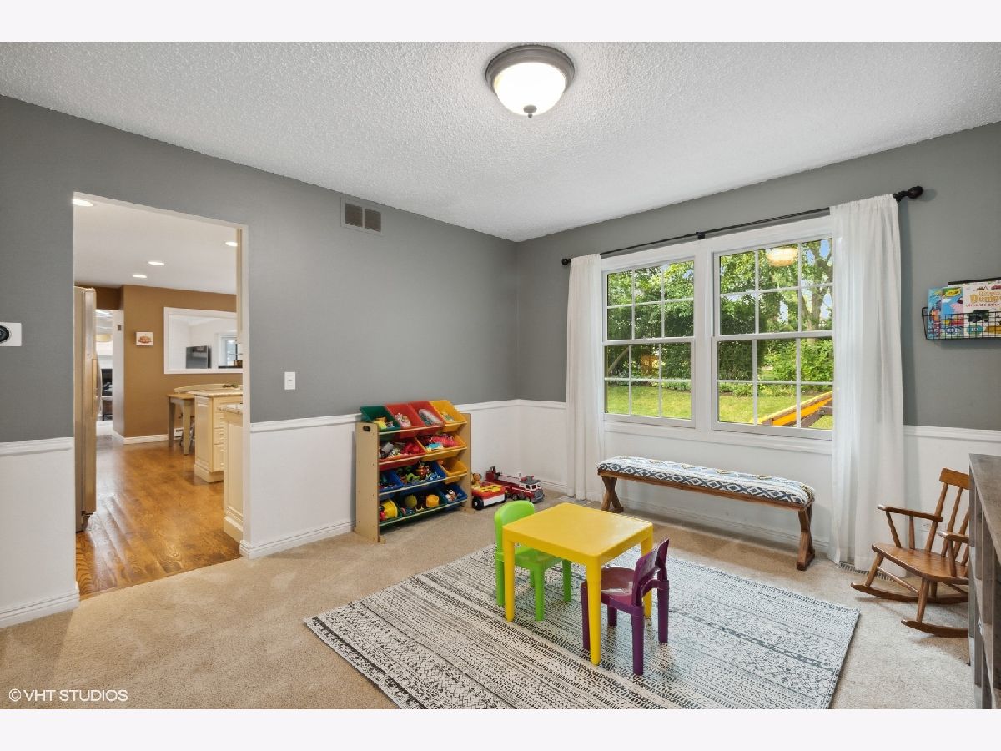













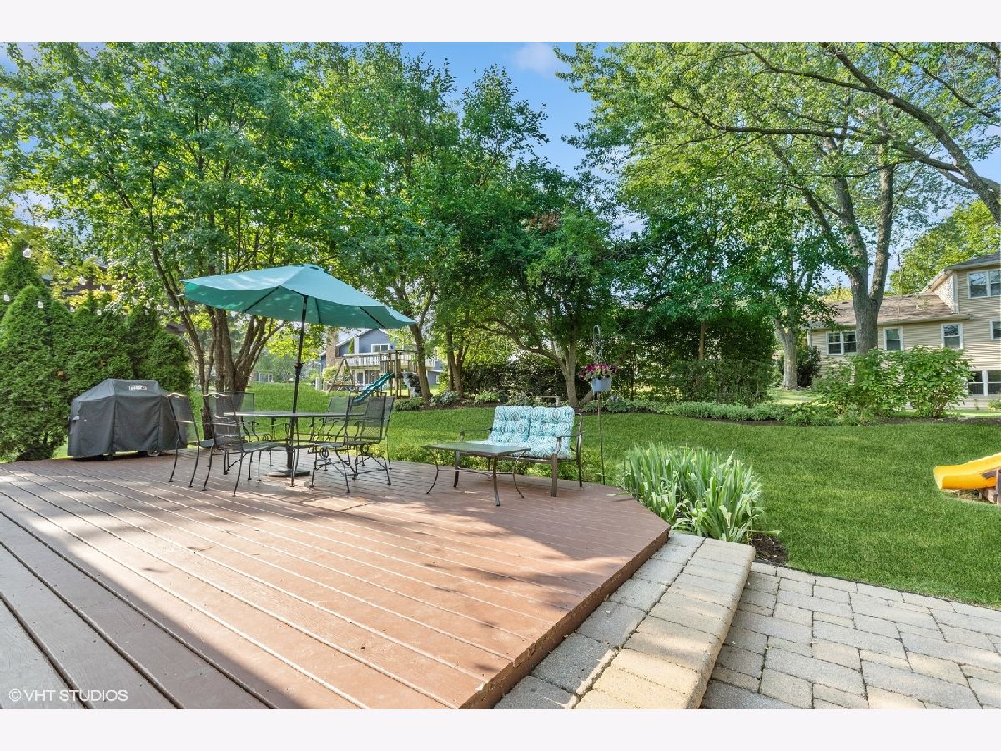



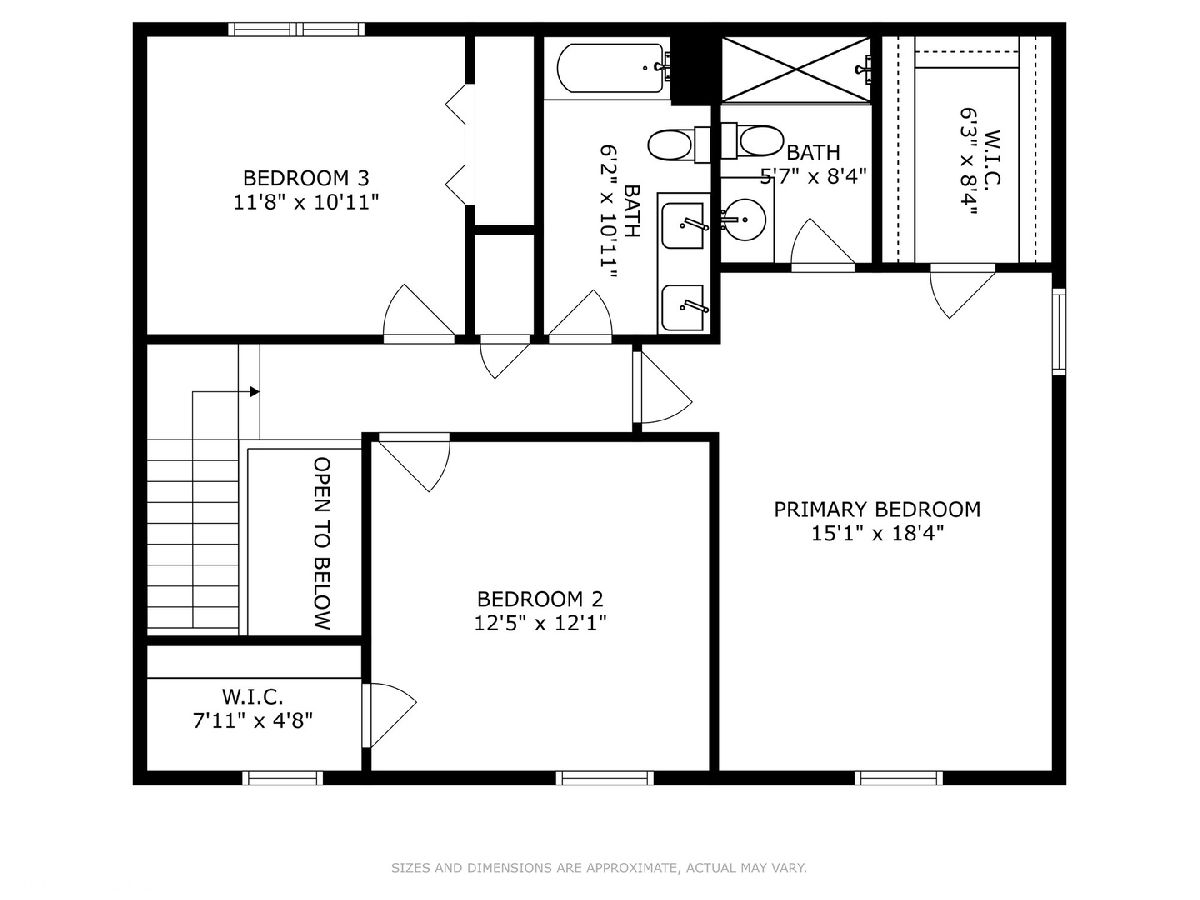

Room Specifics
Total Bedrooms: 3
Bedrooms Above Ground: 3
Bedrooms Below Ground: 0
Dimensions: —
Floor Type: —
Dimensions: —
Floor Type: —
Full Bathrooms: 3
Bathroom Amenities: Double Shower
Bathroom in Basement: 0
Rooms: —
Basement Description: Partially Finished
Other Specifics
| 2.5 | |
| — | |
| Concrete | |
| — | |
| — | |
| 80X130 | |
| Unfinished | |
| — | |
| — | |
| — | |
| Not in DB | |
| — | |
| — | |
| — | |
| — |
Tax History
| Year | Property Taxes |
|---|---|
| 2009 | $9,762 |
| 2024 | $12,781 |
Contact Agent
Nearby Similar Homes
Nearby Sold Comparables
Contact Agent
Listing Provided By
@properties Christie's International Real Estate






