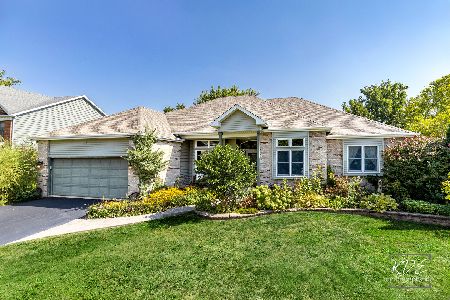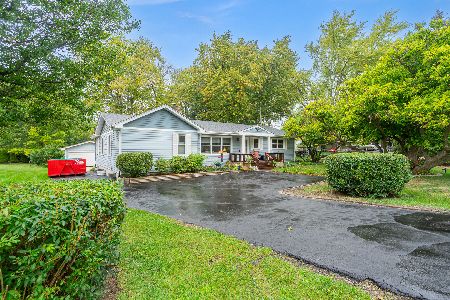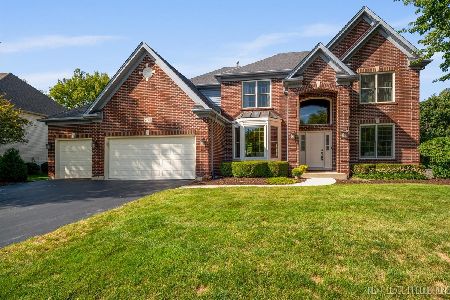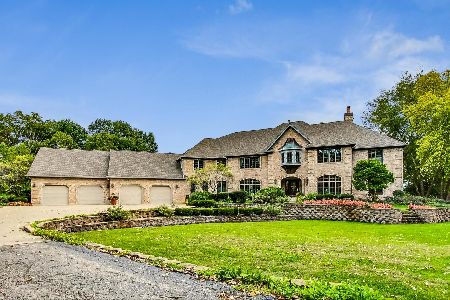617 Fox Trail Drive, Batavia, Illinois 60510
$660,000
|
Sold
|
|
| Status: | Closed |
| Sqft: | 4,075 |
| Cost/Sqft: | $172 |
| Beds: | 5 |
| Baths: | 6 |
| Year Built: | 2006 |
| Property Taxes: | $16,983 |
| Days On Market: | 4486 |
| Lot Size: | 0,33 |
Description
ARCHITECTURAL DIGEST HOME~Must see! All the bells & whistles & current on trend decor~Appointed w/gorgeous details: trim, ceilings, walls, floors & lighting~Fabulous versatile floorplan- Nanny, in-law, home office~Stunning gourmet kitchen w/ SS high end appl & butler's pantry~Mud room on 1st floor & ldy on 2nd~Custom finished English basement w/ the rooms you need~Close to I88~Beautiful lot next door also available!
Property Specifics
| Single Family | |
| — | |
| — | |
| 2006 | |
| Full,English | |
| — | |
| No | |
| 0.33 |
| Kane | |
| Barkei Farms | |
| 300 / Annual | |
| None | |
| Public | |
| Public Sewer | |
| 08415772 | |
| 1226358012 |
Nearby Schools
| NAME: | DISTRICT: | DISTANCE: | |
|---|---|---|---|
|
Grade School
Hoover Wood Elementary School |
101 | — | |
|
Middle School
Sam Rotolo Middle School Of Bat |
101 | Not in DB | |
|
High School
Batavia Sr High School |
101 | Not in DB | |
Property History
| DATE: | EVENT: | PRICE: | SOURCE: |
|---|---|---|---|
| 14 Jun, 2011 | Sold | $639,900 | MRED MLS |
| 25 Mar, 2011 | Under contract | $649,900 | MRED MLS |
| 10 Mar, 2011 | Listed for sale | $649,900 | MRED MLS |
| 7 Nov, 2013 | Sold | $660,000 | MRED MLS |
| 26 Aug, 2013 | Under contract | $699,000 | MRED MLS |
| 8 Aug, 2013 | Listed for sale | $699,000 | MRED MLS |
Room Specifics
Total Bedrooms: 5
Bedrooms Above Ground: 5
Bedrooms Below Ground: 0
Dimensions: —
Floor Type: Carpet
Dimensions: —
Floor Type: Carpet
Dimensions: —
Floor Type: Carpet
Dimensions: —
Floor Type: —
Full Bathrooms: 6
Bathroom Amenities: Whirlpool,Separate Shower,Double Sink
Bathroom in Basement: 1
Rooms: Bedroom 5,Breakfast Room,Exercise Room,Great Room,Library,Mud Room,Office,Recreation Room
Basement Description: Finished,Exterior Access
Other Specifics
| 3 | |
| Concrete Perimeter | |
| Concrete | |
| Deck, Storms/Screens | |
| Fenced Yard | |
| 96X154 | |
| Unfinished | |
| Full | |
| Vaulted/Cathedral Ceilings, Bar-Wet, Hardwood Floors, First Floor Bedroom, Second Floor Laundry, First Floor Full Bath | |
| Range, Microwave, Dishwasher, Refrigerator, Washer, Dryer, Disposal, Stainless Steel Appliance(s), Wine Refrigerator | |
| Not in DB | |
| Sidewalks, Street Lights, Street Paved | |
| — | |
| — | |
| Wood Burning |
Tax History
| Year | Property Taxes |
|---|---|
| 2011 | $17,137 |
| 2013 | $16,983 |
Contact Agent
Nearby Similar Homes
Nearby Sold Comparables
Contact Agent
Listing Provided By
Baird & Warner








