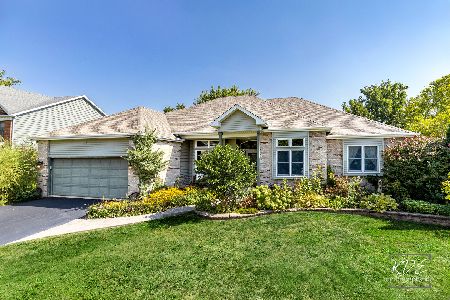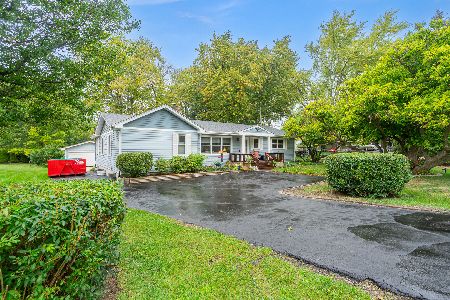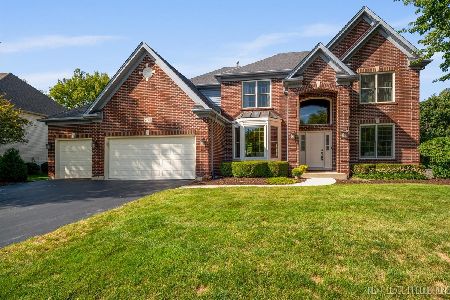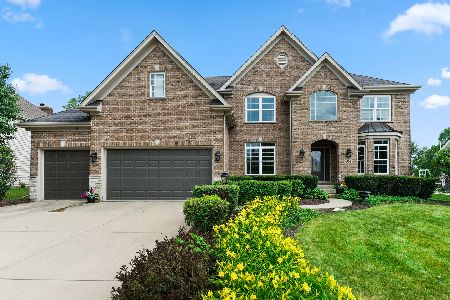609 Fox Trail Drive, Batavia, Illinois 60510
$575,000
|
Sold
|
|
| Status: | Closed |
| Sqft: | 3,710 |
| Cost/Sqft: | $157 |
| Beds: | 4 |
| Baths: | 5 |
| Year Built: | 2007 |
| Property Taxes: | $17,924 |
| Days On Market: | 2493 |
| Lot Size: | 0,33 |
Description
Over 5000 finished square footage! Barkei Farms-a sought after destination filled with luxury custom homes. Rotolo Middle School with Park/Athletic Fields just a block away. Curb appeal galore! Custom and open staircase to the 2nd level giving that unique floor plan feel. BIG Gourmet Stainless Kitchen has ABUNDANCE countertops and 2-tier Island. Love-Love the big bright Sunroom giving even more entertaining space. Family Room has Brick Fireplace with gas start. Master Bedroom Suite fit for all the pampering you deserve. Spa like Mstr bath with separate tub, shower and double sinks. 2nd level bedrooms, 1 with private bath and 2 of them with big walk in closets. Work from home? 1st floor office/den that gives access to the deck. Fully/professionally finished English (look out) basement with large recreation area, BR, BA & storage space. Deck off kitchen and brick paver with built in fire pit for summer fun. Great Accessibility on the EAST side moments to everything.
Property Specifics
| Single Family | |
| — | |
| Traditional | |
| 2007 | |
| Full,English | |
| NEWBURY | |
| No | |
| 0.33 |
| Kane | |
| Barkei Farms | |
| 200 / Annual | |
| Other | |
| Public | |
| Public Sewer | |
| 10250718 | |
| 1226358011 |
Nearby Schools
| NAME: | DISTRICT: | DISTANCE: | |
|---|---|---|---|
|
Grade School
Hoover Wood Elementary School |
101 | — | |
|
Middle School
Sam Rotolo Middle School Of Bat |
101 | Not in DB | |
|
High School
Batavia Sr High School |
101 | Not in DB | |
Property History
| DATE: | EVENT: | PRICE: | SOURCE: |
|---|---|---|---|
| 21 Apr, 2014 | Sold | $582,000 | MRED MLS |
| 10 Mar, 2014 | Under contract | $595,000 | MRED MLS |
| 30 Sep, 2013 | Listed for sale | $595,000 | MRED MLS |
| 8 May, 2019 | Sold | $575,000 | MRED MLS |
| 4 Mar, 2019 | Under contract | $584,000 | MRED MLS |
| — | Last price change | $589,000 | MRED MLS |
| 23 Jan, 2019 | Listed for sale | $589,000 | MRED MLS |
Room Specifics
Total Bedrooms: 5
Bedrooms Above Ground: 4
Bedrooms Below Ground: 1
Dimensions: —
Floor Type: Carpet
Dimensions: —
Floor Type: Carpet
Dimensions: —
Floor Type: Carpet
Dimensions: —
Floor Type: —
Full Bathrooms: 5
Bathroom Amenities: Whirlpool,Separate Shower,Double Sink
Bathroom in Basement: 1
Rooms: Bedroom 5,Breakfast Room,Den,Eating Area,Foyer,Recreation Room,Heated Sun Room
Basement Description: Finished
Other Specifics
| 3.5 | |
| Concrete Perimeter | |
| Concrete | |
| Deck, Porch, Brick Paver Patio, Storms/Screens, Fire Pit | |
| Landscaped | |
| 95X152X95X152 | |
| Unfinished | |
| Full | |
| Vaulted/Cathedral Ceilings, Skylight(s), Hardwood Floors, First Floor Laundry, Walk-In Closet(s) | |
| Double Oven, Microwave, Dishwasher, Refrigerator, Washer, Dryer, Disposal, Stainless Steel Appliance(s) | |
| Not in DB | |
| Sidewalks, Street Lights, Street Paved | |
| — | |
| — | |
| Gas Log, Gas Starter |
Tax History
| Year | Property Taxes |
|---|---|
| 2014 | $16,269 |
| 2019 | $17,924 |
Contact Agent
Nearby Similar Homes
Nearby Sold Comparables
Contact Agent
Listing Provided By
Baird & Warner









