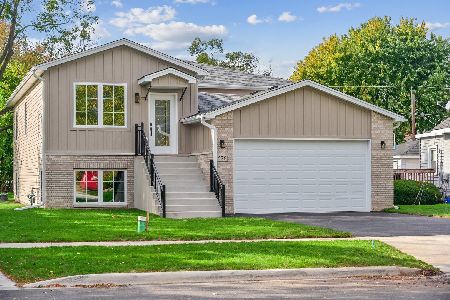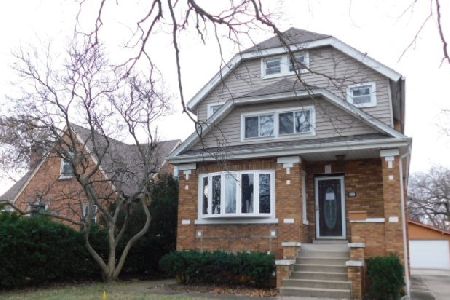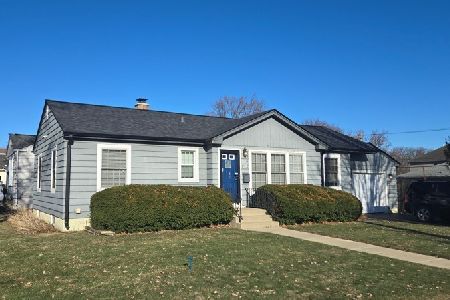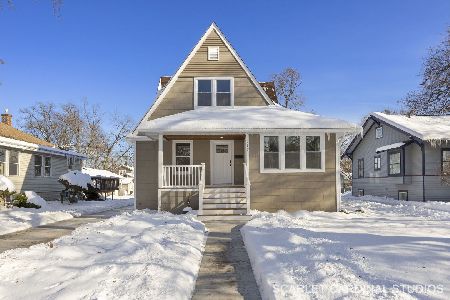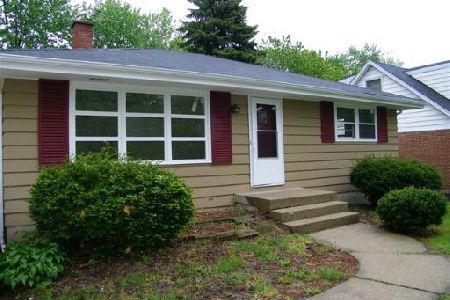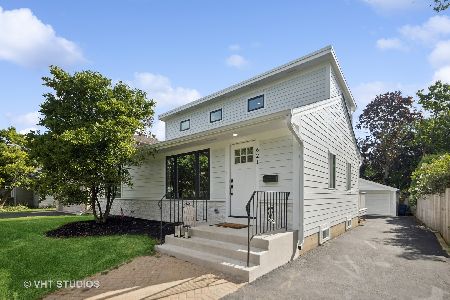617 Harvard Avenue, Villa Park, Illinois 60181
$449,900
|
Sold
|
|
| Status: | Closed |
| Sqft: | 2,495 |
| Cost/Sqft: | $180 |
| Beds: | 3 |
| Baths: | 5 |
| Year Built: | 2004 |
| Property Taxes: | $9,374 |
| Days On Market: | 3551 |
| Lot Size: | 0,00 |
Description
Gorgeous Throughout!! Over 3600 sq.ft. of finished space. This recent rehab is spectacular with 4 bedrooms and 4 1/2 baths, hardwood flooring on main and second level. Basement has finished "L" shaped rec room, full bath, bedroom and workroom. Kitchen features SS appliances, granite counters, butler/bar area with great lighting. Family room has gas/wood fireplace. Master BR features lg. W/I closet, fabulous master bath with jacuzzi tub, heated floor, walk in shower w/ travertine stone finish. 2nd bedroom features lg. W/I closet and bath en suite that you must see!! 3rd bedroom has updated bath just steps away. Laundry w/ front load machines is located on main level. Yard is huge (50x219) and features brick paver patio in back and a fire pit great for Fall evenings. Don't miss this exceptional home!
Property Specifics
| Single Family | |
| — | |
| — | |
| 2004 | |
| Full | |
| — | |
| No | |
| — |
| Du Page | |
| — | |
| 0 / Not Applicable | |
| None | |
| Lake Michigan | |
| Public Sewer | |
| 09208022 | |
| 0609412005 |
Nearby Schools
| NAME: | DISTRICT: | DISTANCE: | |
|---|---|---|---|
|
Grade School
Ardmore Elementary School |
45 | — | |
|
Middle School
Jackson Middle School |
45 | Not in DB | |
|
High School
Willowbrook High School |
88 | Not in DB | |
Property History
| DATE: | EVENT: | PRICE: | SOURCE: |
|---|---|---|---|
| 23 Dec, 2013 | Sold | $322,875 | MRED MLS |
| 2 Dec, 2013 | Under contract | $345,000 | MRED MLS |
| — | Last price change | $345,000 | MRED MLS |
| 28 Oct, 2013 | Listed for sale | $345,000 | MRED MLS |
| 7 Jul, 2016 | Sold | $449,900 | MRED MLS |
| 28 May, 2016 | Under contract | $449,900 | MRED MLS |
| 27 Apr, 2016 | Listed for sale | $449,900 | MRED MLS |
Room Specifics
Total Bedrooms: 4
Bedrooms Above Ground: 3
Bedrooms Below Ground: 1
Dimensions: —
Floor Type: Hardwood
Dimensions: —
Floor Type: Hardwood
Dimensions: —
Floor Type: Carpet
Full Bathrooms: 5
Bathroom Amenities: Whirlpool,Double Sink,Full Body Spray Shower
Bathroom in Basement: 1
Rooms: Foyer,Den,Recreation Room
Basement Description: Finished
Other Specifics
| 2 | |
| — | |
| — | |
| — | |
| — | |
| 50 X 219 | |
| — | |
| Full | |
| Bar-Wet, Hardwood Floors, Heated Floors, First Floor Laundry | |
| Range, Microwave, Dishwasher, Refrigerator, Washer, Dryer, Disposal, Stainless Steel Appliance(s), Wine Refrigerator | |
| Not in DB | |
| — | |
| — | |
| — | |
| Wood Burning, Gas Starter |
Tax History
| Year | Property Taxes |
|---|---|
| 2013 | $10,318 |
| 2016 | $9,374 |
Contact Agent
Nearby Similar Homes
Nearby Sold Comparables
Contact Agent
Listing Provided By
J.W. Reedy Realty

