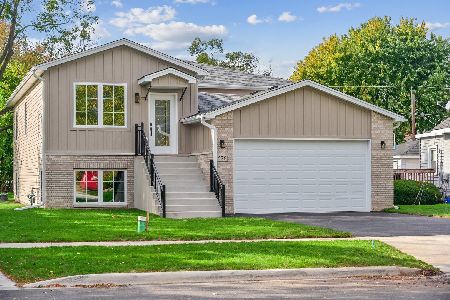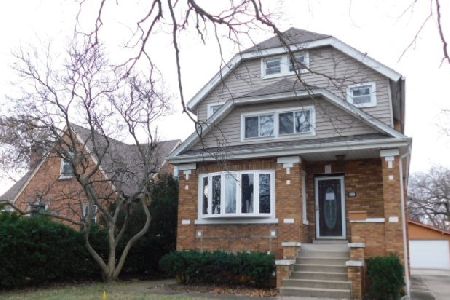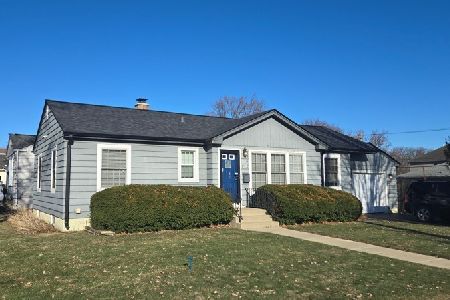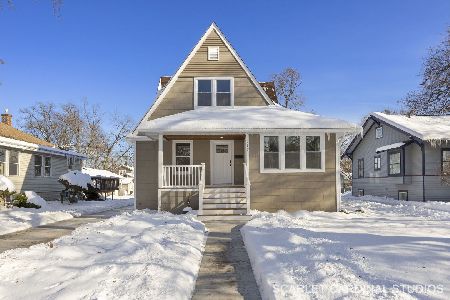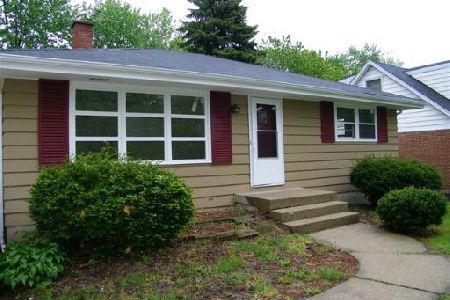621 Harvard Avenue, Villa Park, Illinois 60181
$645,000
|
Sold
|
|
| Status: | Closed |
| Sqft: | 2,900 |
| Cost/Sqft: | $224 |
| Beds: | 4 |
| Baths: | 4 |
| Year Built: | 1952 |
| Property Taxes: | $9,138 |
| Days On Market: | 513 |
| Lot Size: | 0,00 |
Description
This Home Is Almost ALL NEW!! | Redesign Completed By A Local Custom Premier Builder | This Stunning Transformation Features 4 Bedrooms And 3 1/2 Baths | 2 En Suites As Well. | Main Floor Master Features Stunning Bathroom With Spacious Shower And Walk In Closet | 2 Additional Main Floor Bedrooms And Full Bath | Open Floor Concept With Family, Dining, And Gorgeous Kitchen With Quartz Counter And High-End Stainless-Steel Appliances And Backsplash! | Upstairs Is A Space All To Itself....With Loft/Office Area, Full Bathroom, 4th Bedroom And Walk In Closet | Basement Features Family Room With Fireplace, 1/2 Bath, Ample Storage And Work Room! | Mud Room Off The Kitchen That Leads To A Spacious Deck Overlooking The 220 Deep Lot And Massive 2.5 Car Garage! | New High-End Siding For The Modern Look, New Roof, New Windows, New HVAC-Dual Zoned, Updated Plumbing, & Electric...Its ALL Ready For You!! | Located In The Desirable Block In Town Close To It All, Including The Illinois Prairie Path, Parks And More! Top School District As Well! | Come See Why This Town Is So Up And Coming.....Love Villa Park!
Property Specifics
| Single Family | |
| — | |
| — | |
| 1952 | |
| — | |
| — | |
| No | |
| — |
| — | |
| — | |
| — / Not Applicable | |
| — | |
| — | |
| — | |
| 12132932 | |
| 0609412006 |
Nearby Schools
| NAME: | DISTRICT: | DISTANCE: | |
|---|---|---|---|
|
Grade School
Ardmore Elementary School |
45 | — | |
|
Middle School
Jackson Middle School |
45 | Not in DB | |
|
High School
Willowbrook High School |
88 | Not in DB | |
Property History
| DATE: | EVENT: | PRICE: | SOURCE: |
|---|---|---|---|
| 27 Sep, 2024 | Sold | $645,000 | MRED MLS |
| 31 Aug, 2024 | Under contract | $649,000 | MRED MLS |
| 22 Aug, 2024 | Listed for sale | $649,000 | MRED MLS |
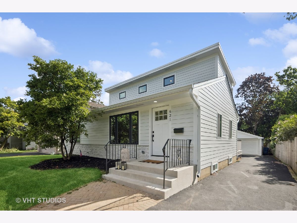
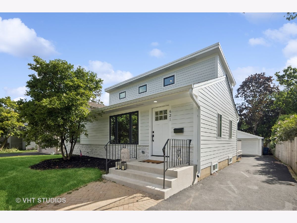
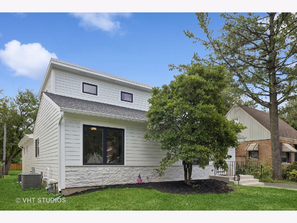
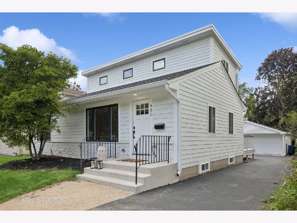
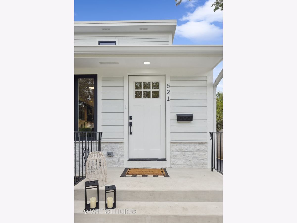
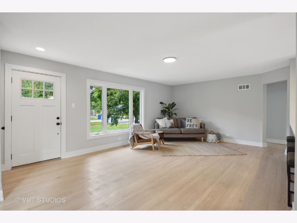
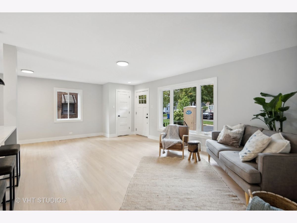
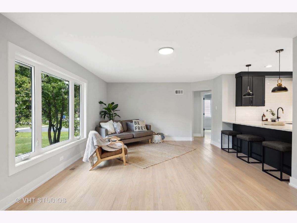
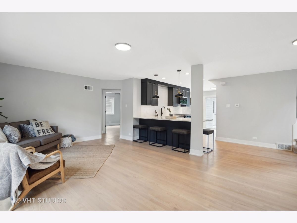
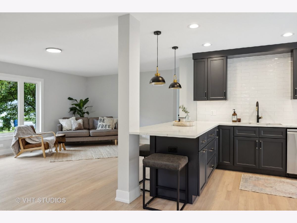
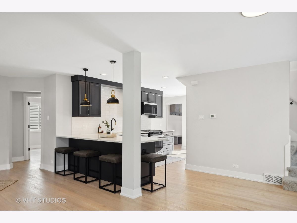
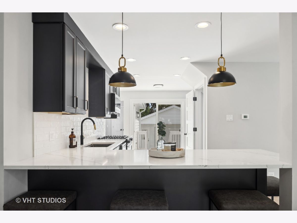
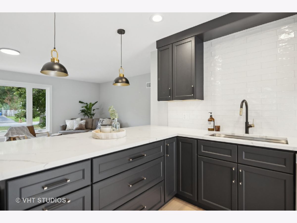
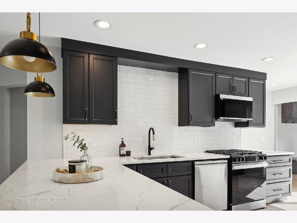
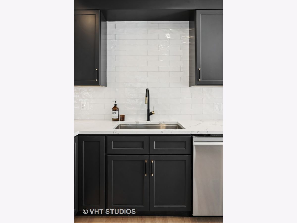
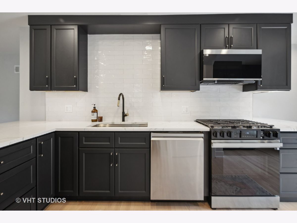
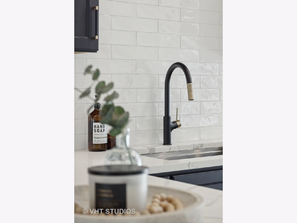
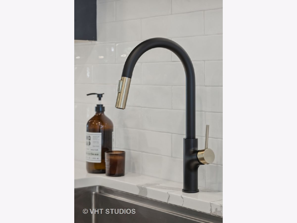
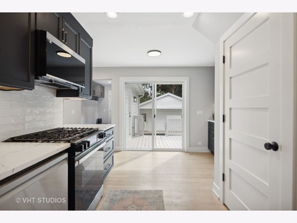
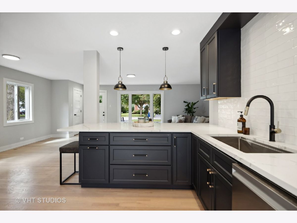
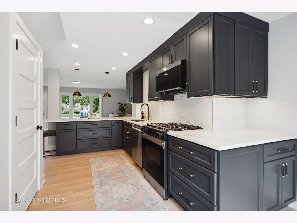
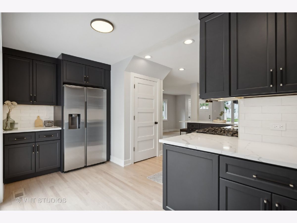
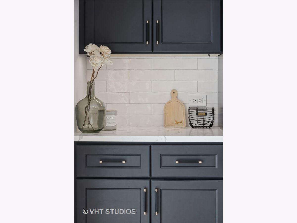
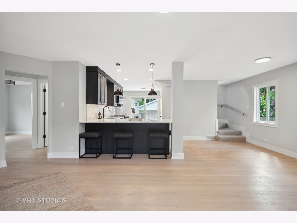
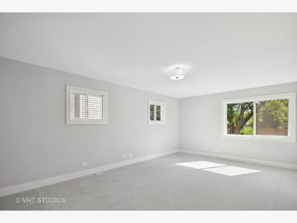
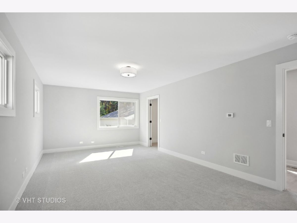
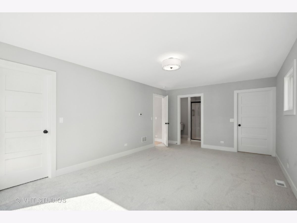
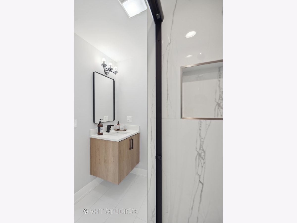
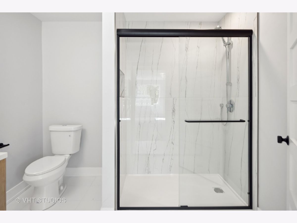
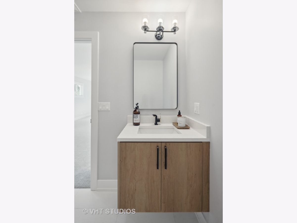
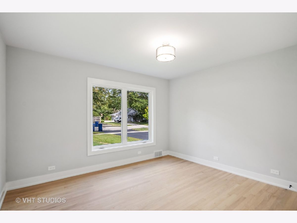
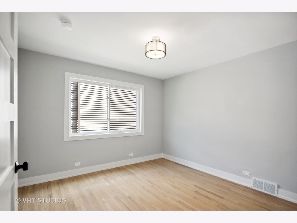
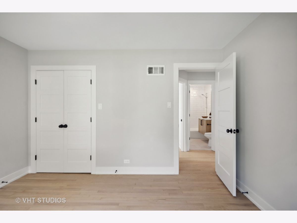
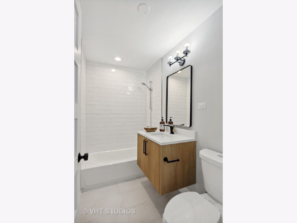
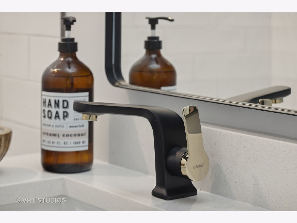
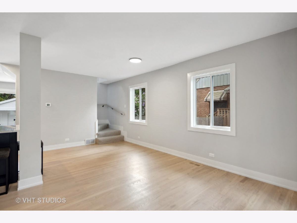
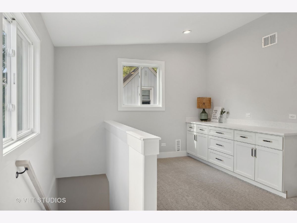
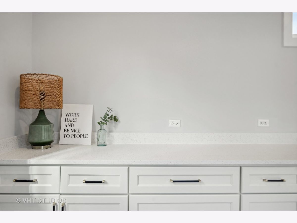
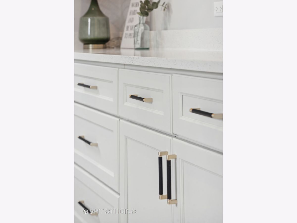

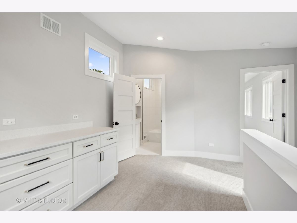
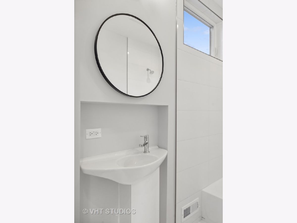
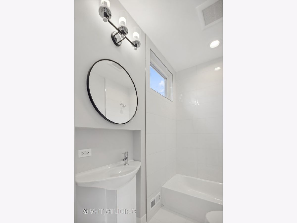
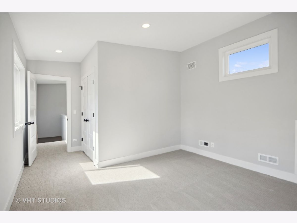
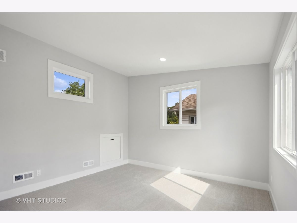
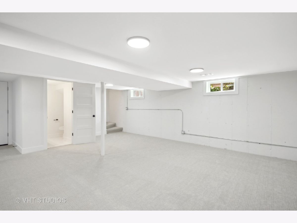
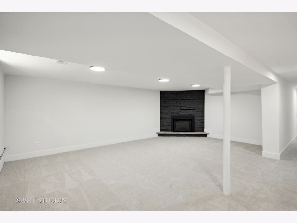
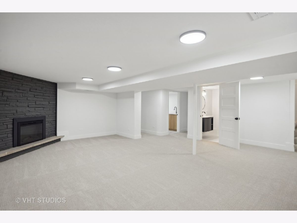
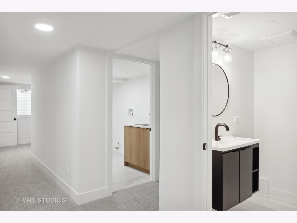
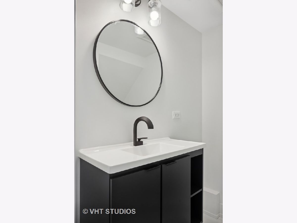
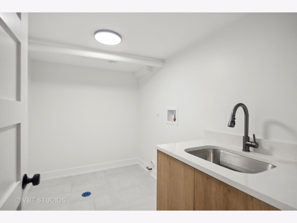
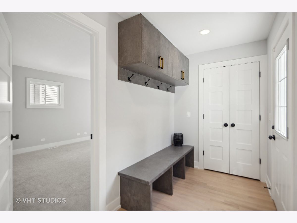
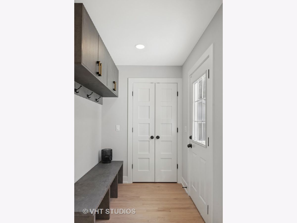
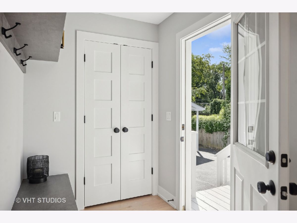
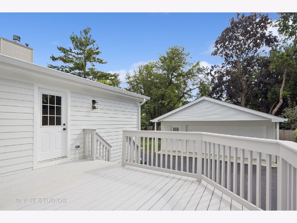
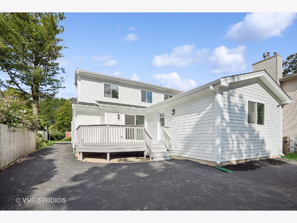
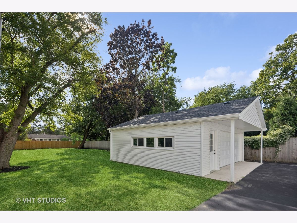
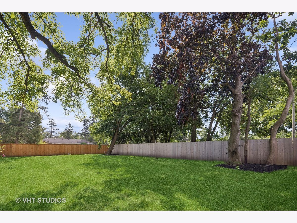
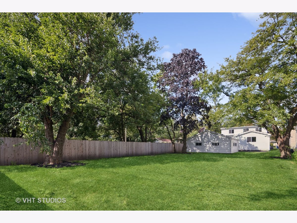
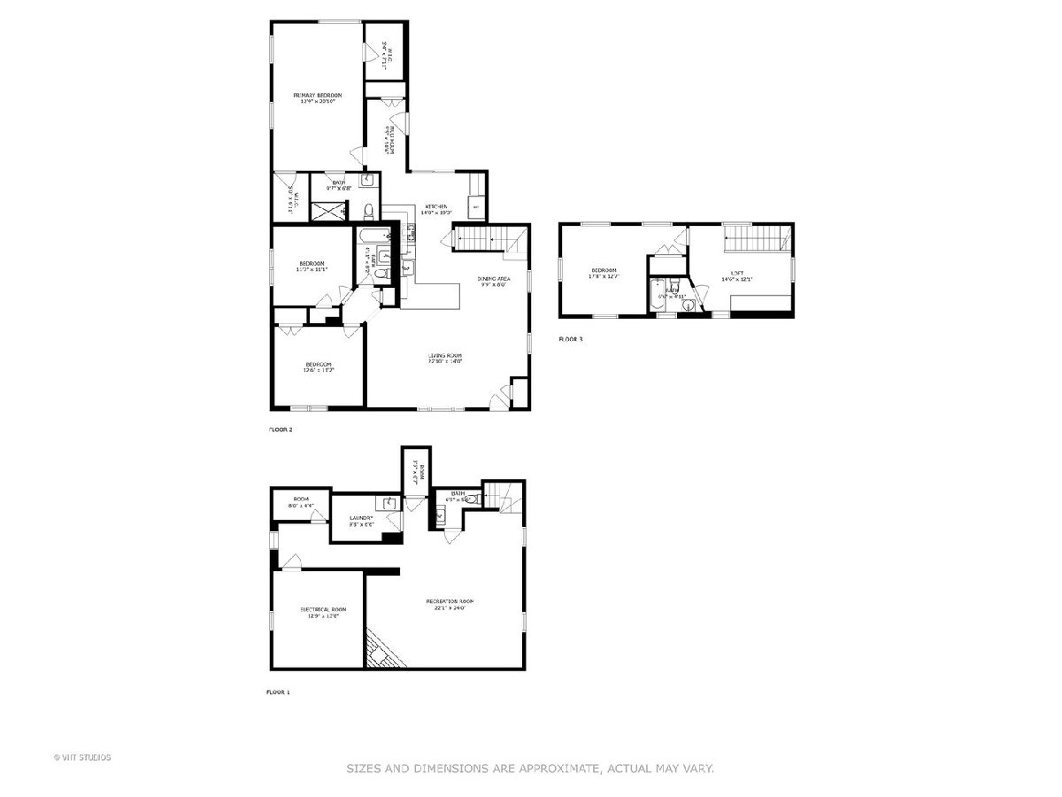
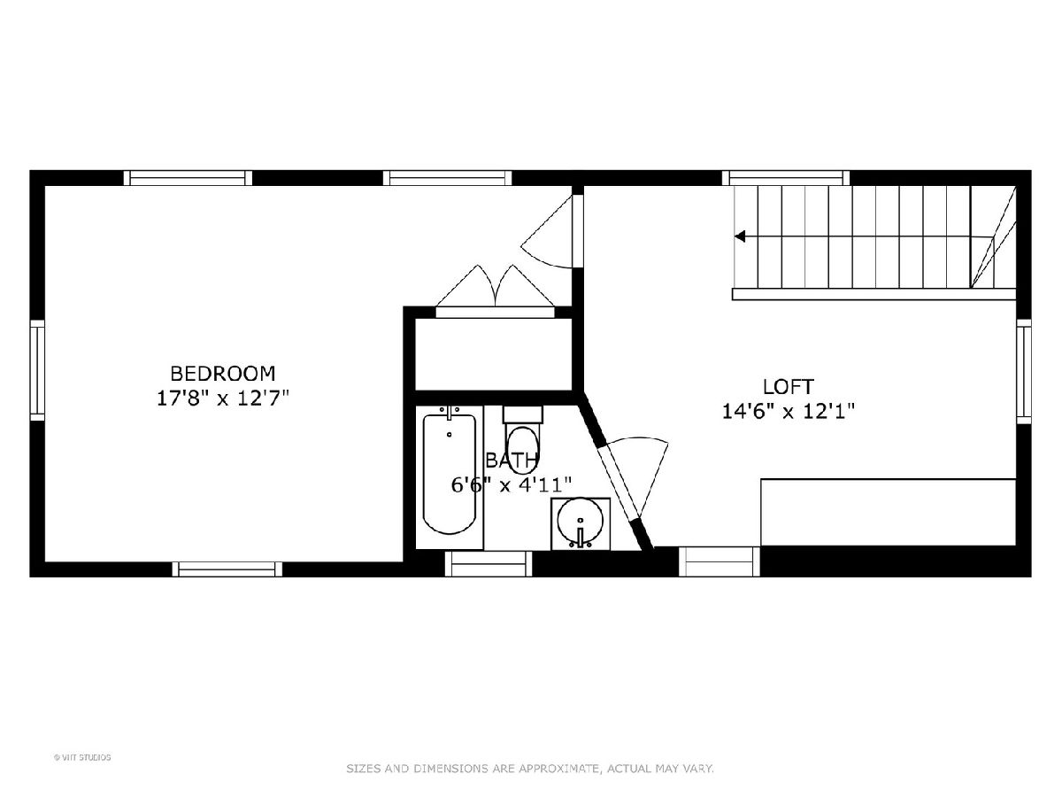
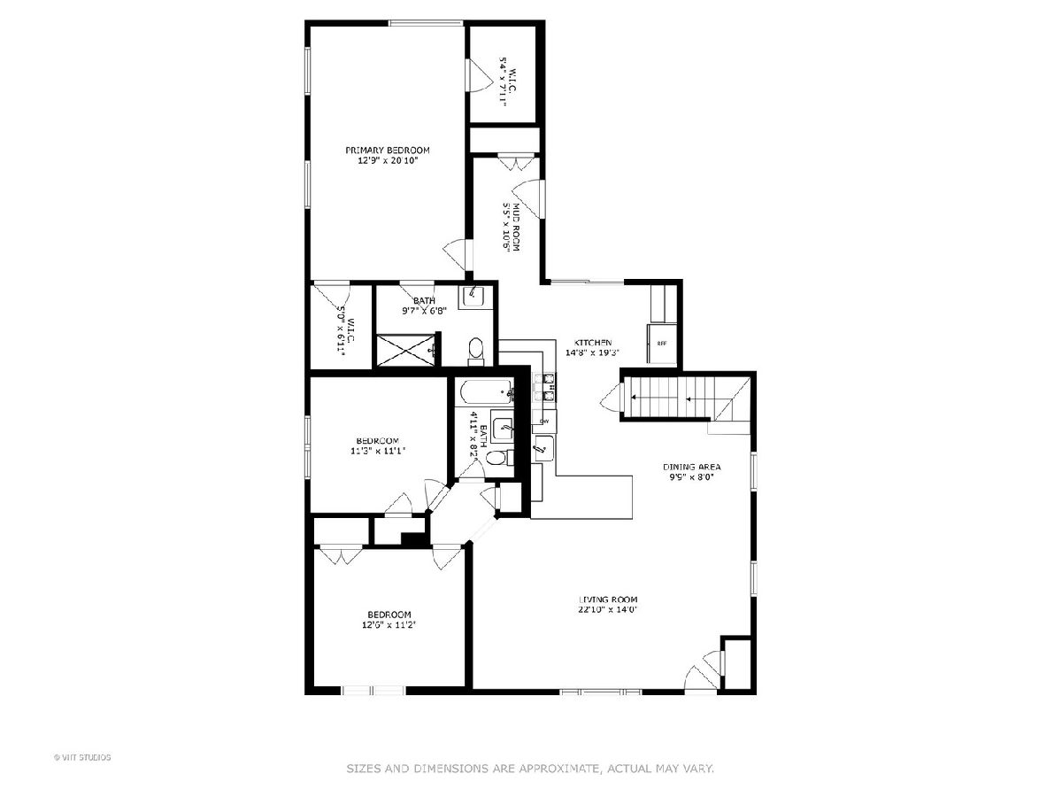
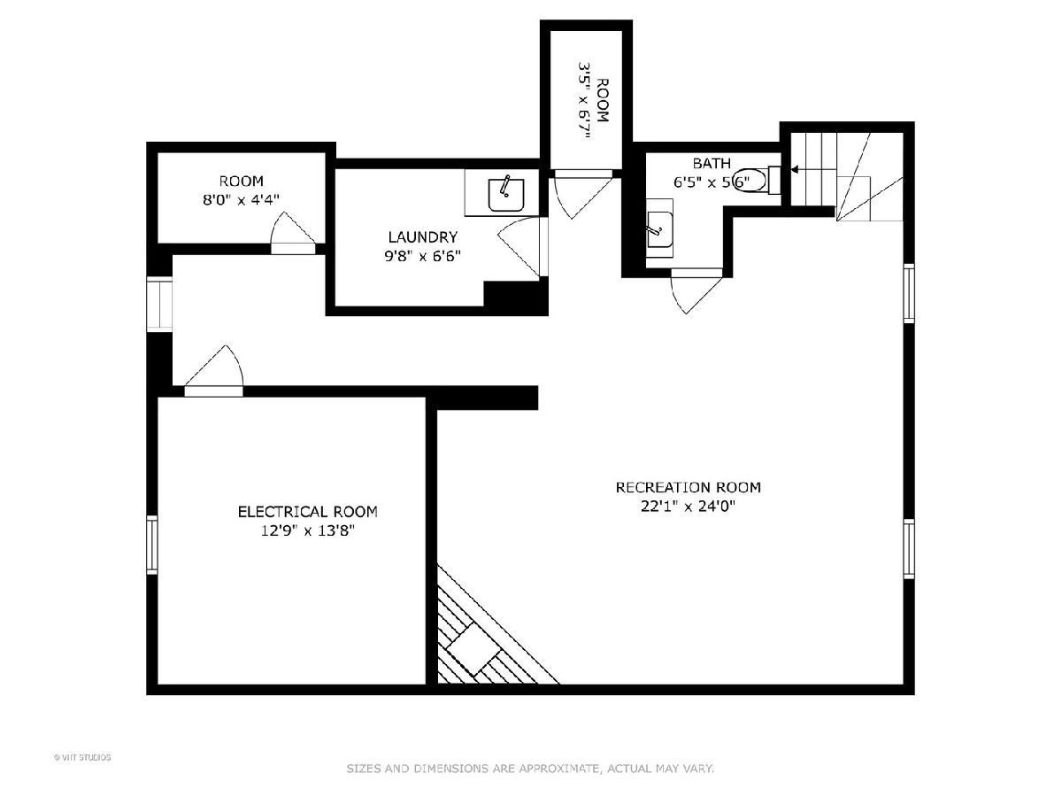
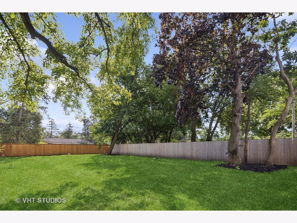
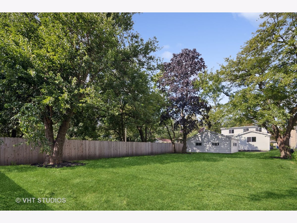
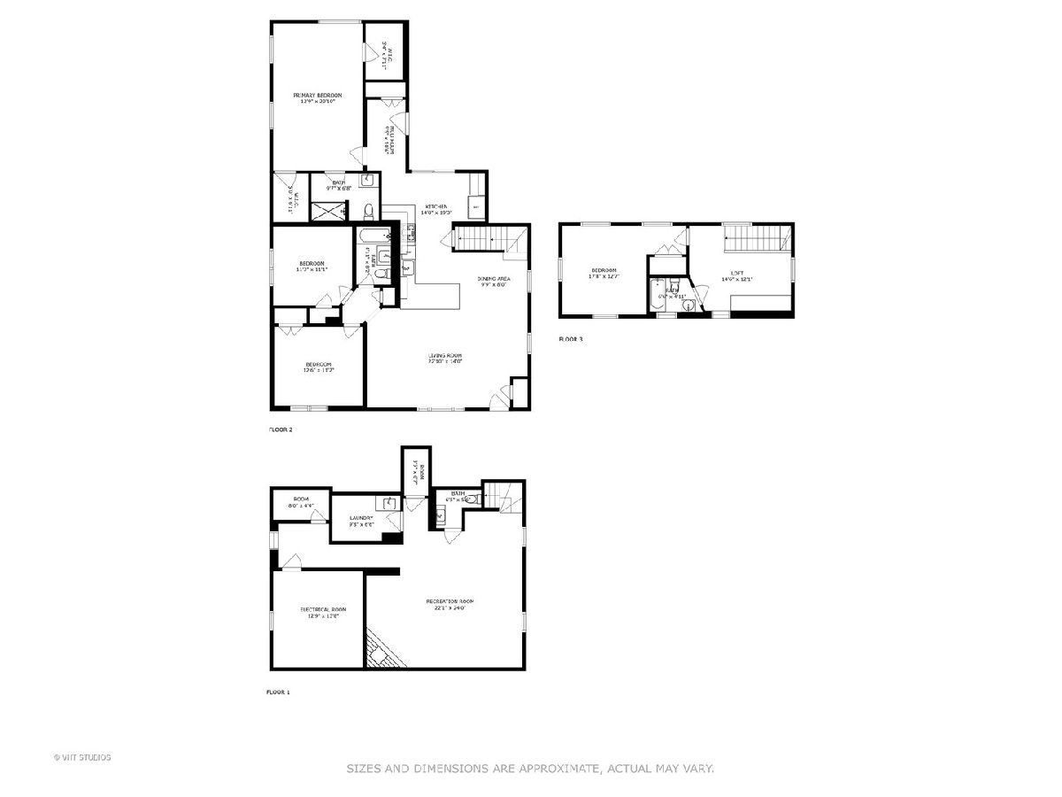
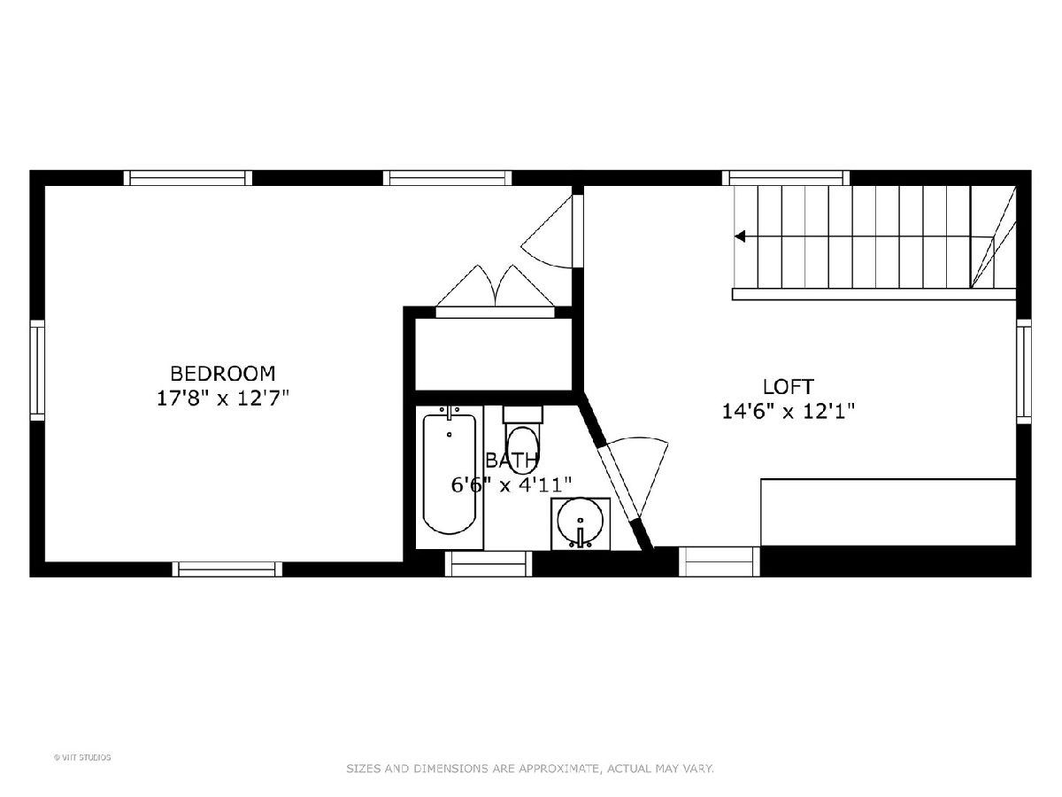
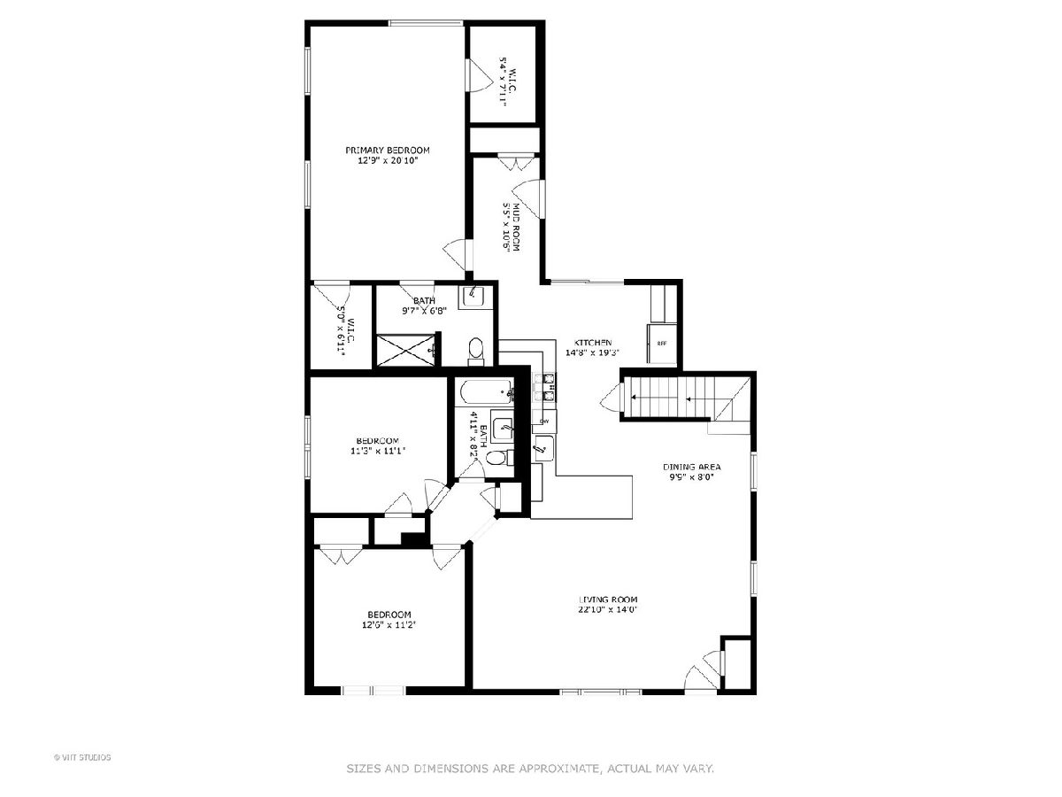
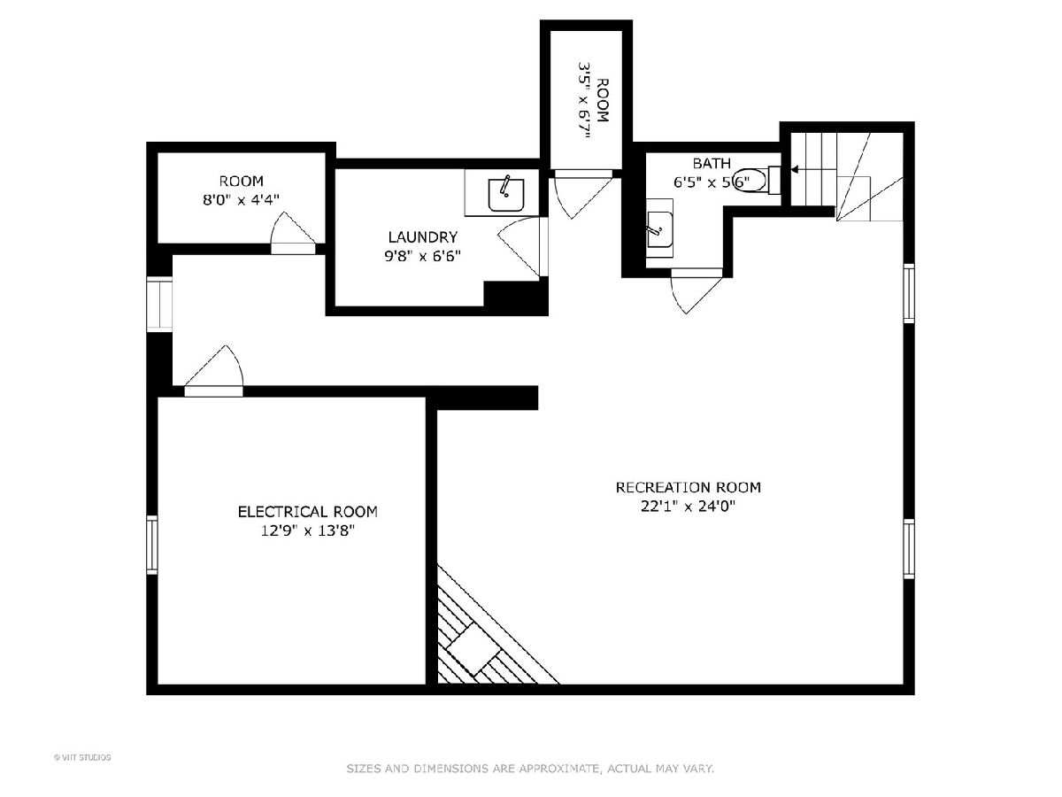
Room Specifics
Total Bedrooms: 4
Bedrooms Above Ground: 4
Bedrooms Below Ground: 0
Dimensions: —
Floor Type: —
Dimensions: —
Floor Type: —
Dimensions: —
Floor Type: —
Full Bathrooms: 4
Bathroom Amenities: —
Bathroom in Basement: 1
Rooms: —
Basement Description: Finished
Other Specifics
| 2.5 | |
| — | |
| Asphalt | |
| — | |
| — | |
| 50X219 | |
| — | |
| — | |
| — | |
| — | |
| Not in DB | |
| — | |
| — | |
| — | |
| — |
Tax History
| Year | Property Taxes |
|---|---|
| 2024 | $9,138 |
Contact Agent
Nearby Similar Homes
Nearby Sold Comparables
Contact Agent
Listing Provided By
@properties Christie's International Real Estate

