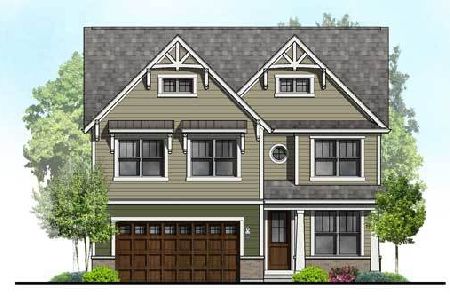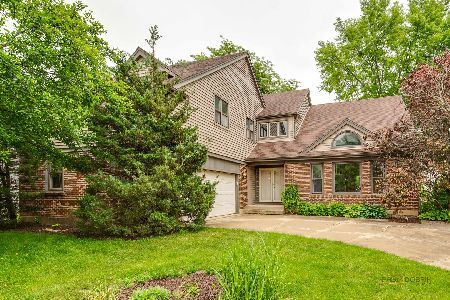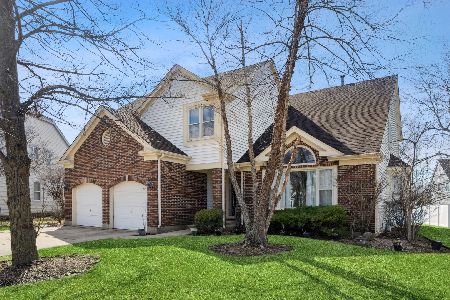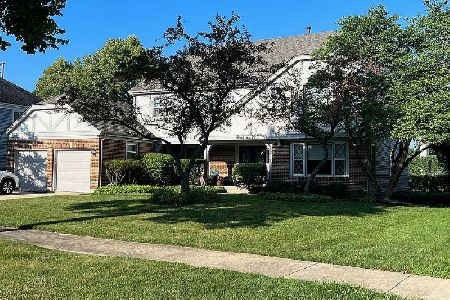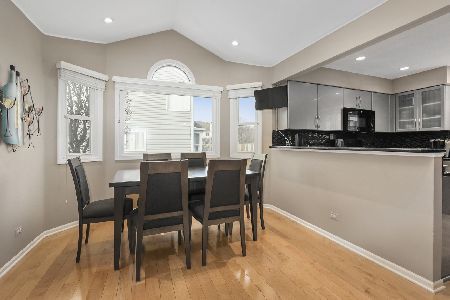617 Raintree Road, Buffalo Grove, Illinois 60089
$615,000
|
Sold
|
|
| Status: | Closed |
| Sqft: | 3,378 |
| Cost/Sqft: | $189 |
| Beds: | 4 |
| Baths: | 4 |
| Year Built: | 1989 |
| Property Taxes: | $17,665 |
| Days On Market: | 2386 |
| Lot Size: | 10,430,00 |
Description
Gorgeous*Stunning Total Renovation w/Custom Finishes Thru-out!Dramatic 2 Story Foyer*Walnut Hardwood Flrs*Custom Mill Work*Crown Molding 5.25",Chair Pictures,Spacious liv Rm w/Sconces*French Double Dr 2 Office/Library!Elegant Dining Rm,Beautiful Gourmet Kitchen w/Center Island,Granite c-tops,SS Appl,Glass Bcksplsh,Lazy Susan*Bay Window*Bright*Sunny Brkfst Area w/Vaulted Ceiling Opens to Large Family Rm w/Gas FP*New Sliding Drs to New Patio 25x10 Overlooking Beautiful bckyrd. Powder w/Granite*Vessel.Luxurious Master Suite w/vaulted Ceiling, Picture Window*Double Door To Luxury Master Bthrm w/Double Custom Vanity,Quartz C-top,Jacuzzi,Sep Custom Shower,2 Walk-in closets 9x7*7x5,Make-up tb.Sec Flr 3 more Bdrms*Guest Bthrm w/Custom Double Vanity,Granite C-tops. First Flr Lndry/Mud Rm which leads To Garage.Full Huge Fin Basement 1740 sq ft w/5th Bdrm,Full Bthrm,Large Utility Rm/Storage 22x13. Gorgeous Chandeliers.Stevenson High School!
Property Specifics
| Single Family | |
| — | |
| Colonial | |
| 1989 | |
| Full | |
| BROADMOOR | |
| No | |
| 10430 |
| Lake | |
| Woodlands Of Fiore | |
| 0 / Not Applicable | |
| None | |
| Lake Michigan,Public | |
| Public Sewer | |
| 10406688 | |
| 15174070070000 |
Nearby Schools
| NAME: | DISTRICT: | DISTANCE: | |
|---|---|---|---|
|
Grade School
Ivy Hall Elementary School |
96 | — | |
|
Middle School
Twin Groves Middle School |
96 | Not in DB | |
|
High School
Adlai E Stevenson High School |
125 | Not in DB | |
Property History
| DATE: | EVENT: | PRICE: | SOURCE: |
|---|---|---|---|
| 22 Aug, 2019 | Sold | $615,000 | MRED MLS |
| 3 Jul, 2019 | Under contract | $637,900 | MRED MLS |
| — | Last price change | $639,900 | MRED MLS |
| 6 Jun, 2019 | Listed for sale | $639,900 | MRED MLS |
Room Specifics
Total Bedrooms: 5
Bedrooms Above Ground: 4
Bedrooms Below Ground: 1
Dimensions: —
Floor Type: Carpet
Dimensions: —
Floor Type: Carpet
Dimensions: —
Floor Type: Carpet
Dimensions: —
Floor Type: —
Full Bathrooms: 4
Bathroom Amenities: Whirlpool,Separate Shower,Double Sink
Bathroom in Basement: 1
Rooms: Office,Bedroom 5,Breakfast Room,Great Room,Foyer,Walk In Closet
Basement Description: Finished,Bathroom Rough-In
Other Specifics
| 2 | |
| Concrete Perimeter | |
| Concrete | |
| Patio, Porch, Storms/Screens | |
| — | |
| 122X84X122X89 | |
| Unfinished | |
| Full | |
| Vaulted/Cathedral Ceilings, Hardwood Floors, First Floor Laundry, Walk-In Closet(s) | |
| Range, Microwave, Dishwasher, Refrigerator, Washer, Dryer, Disposal, Stainless Steel Appliance(s), Range Hood | |
| Not in DB | |
| Sidewalks, Street Lights, Street Paved | |
| — | |
| — | |
| Gas Log, Gas Starter |
Tax History
| Year | Property Taxes |
|---|---|
| 2019 | $17,665 |
Contact Agent
Nearby Similar Homes
Nearby Sold Comparables
Contact Agent
Listing Provided By
Gold & Azen Realty




