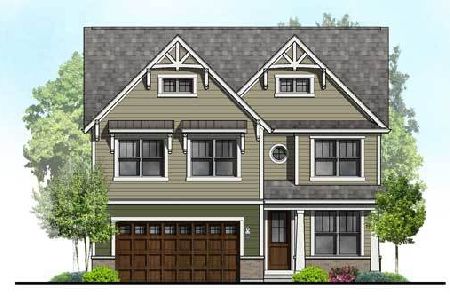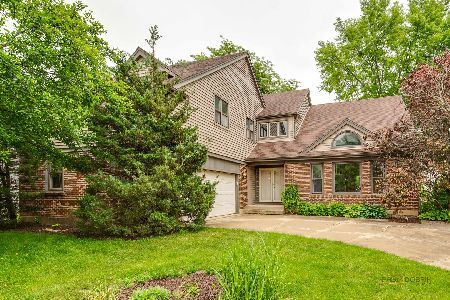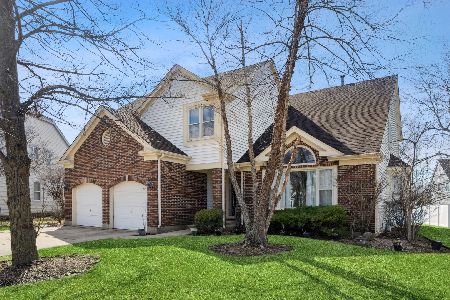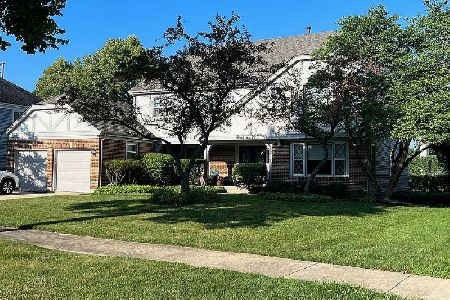623 Raintree Road, Buffalo Grove, Illinois 60089
$545,000
|
Sold
|
|
| Status: | Closed |
| Sqft: | 3,378 |
| Cost/Sqft: | $163 |
| Beds: | 4 |
| Baths: | 4 |
| Year Built: | 1989 |
| Property Taxes: | $17,577 |
| Days On Market: | 1831 |
| Lot Size: | 0,24 |
Description
Sold while in the private network. Gorgeous curb appeal greets you with a welcoming front porch to this beautiful and well maintained Woodlands of Fiore home! Large updated kitchen boasts granite counters, glass tile backsplash, mostly stainless steel appliances, a breakfast bar, desk nook, and a sunny eating area with large palladian window. Entertain in the elegant separate dining room with marble tile floors and french doors. Bright living room filled with natural light from the large display window. Great home office with built-in shelving and french doors for privacy so you can work from home or create an e-learning space. Gather in the family room which features built-ins and a cozy floor-to-ceiling marble tile surround gas fireplace flanked by sliders to the expansive deck and lovely enclosed porch! Upstairs, a large master suite awaits with a large picture window, dual walk-in closets, and an ensuite bath with luxurious heated floors, gorgeous custom tile, two vanities, air jet tub, and heated separate shower. Three additional spacious bedrooms share a stunning hall bath with dual granite vanity and a custom tile shower/tub with luxurious body spray shower heads! Finished basement features a huge recreation room, a wet bar, an updated half bathroom, and tons of storage space. Attached 2-car garage off the laundry/mud room. Great lot with large grassy lawn, professionally landscaped perennial plants and mature trees. Excellent award-winning school districts featuring Stevenson High School. See it today before it hits the market this Spring!
Property Specifics
| Single Family | |
| — | |
| Colonial | |
| 1989 | |
| Full | |
| — | |
| No | |
| 0.24 |
| Lake | |
| Woodlands Of Fiore | |
| 0 / Not Applicable | |
| None | |
| Lake Michigan,Public | |
| Public Sewer | |
| 10941278 | |
| 15174070040000 |
Nearby Schools
| NAME: | DISTRICT: | DISTANCE: | |
|---|---|---|---|
|
Grade School
Ivy Hall Elementary School |
96 | — | |
|
Middle School
Twin Groves Middle School |
96 | Not in DB | |
|
High School
Adlai E Stevenson High School |
125 | Not in DB | |
Property History
| DATE: | EVENT: | PRICE: | SOURCE: |
|---|---|---|---|
| 9 Apr, 2021 | Sold | $545,000 | MRED MLS |
| 13 Dec, 2020 | Under contract | $549,000 | MRED MLS |
| 13 Dec, 2020 | Listed for sale | $549,000 | MRED MLS |
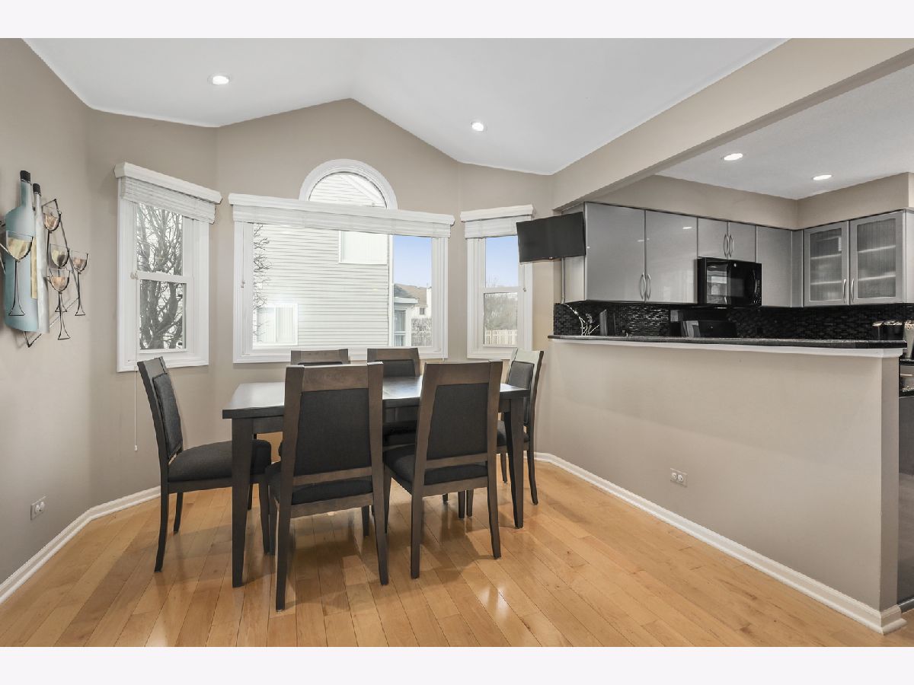
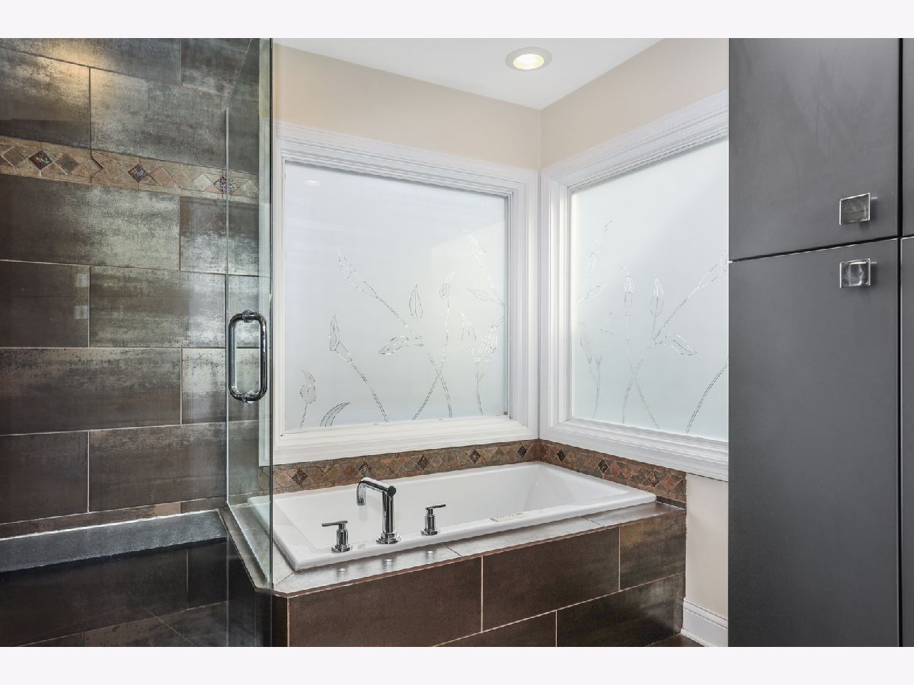
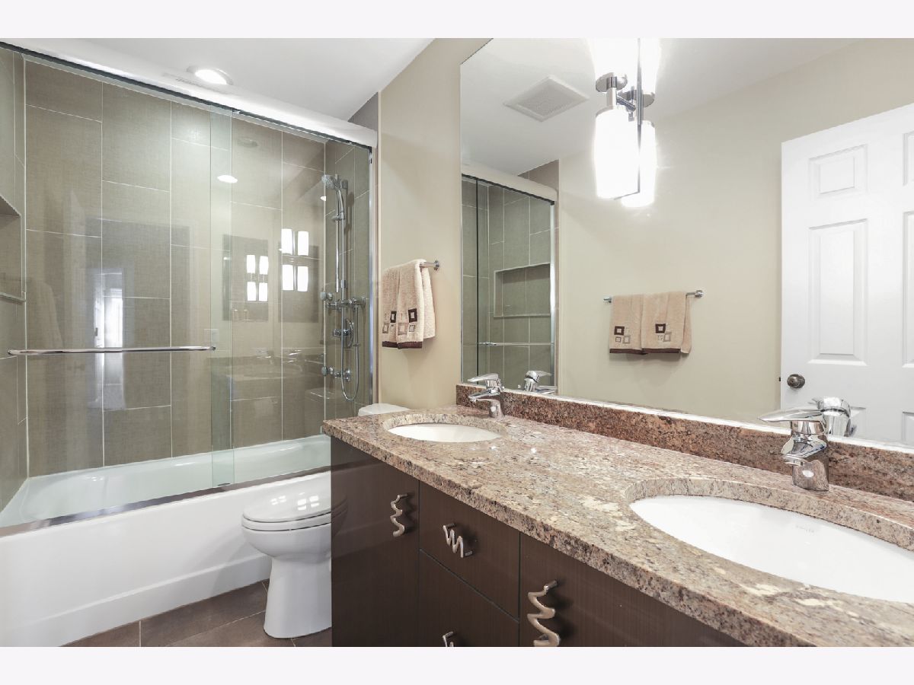
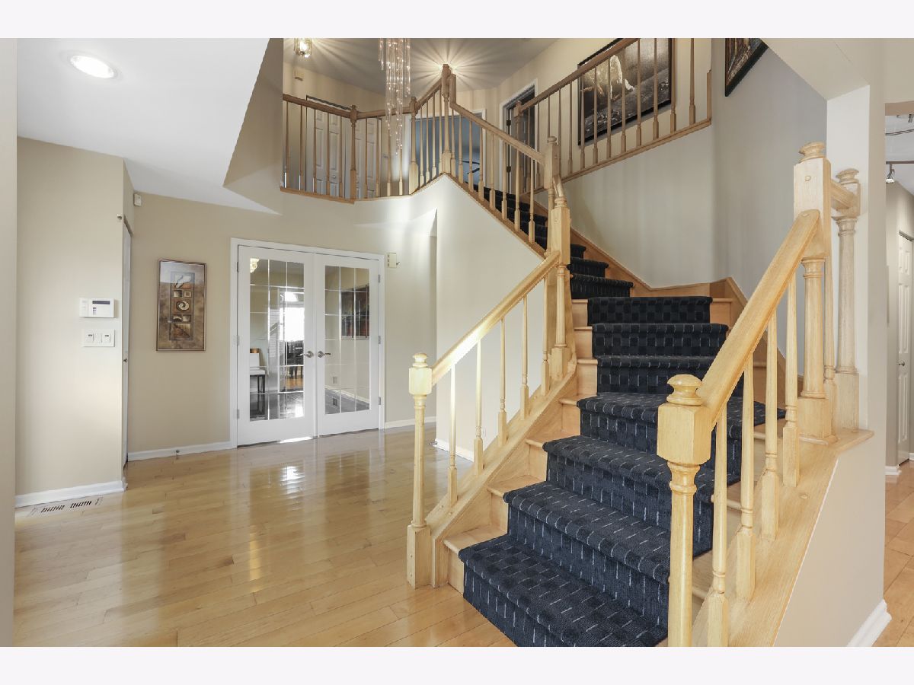
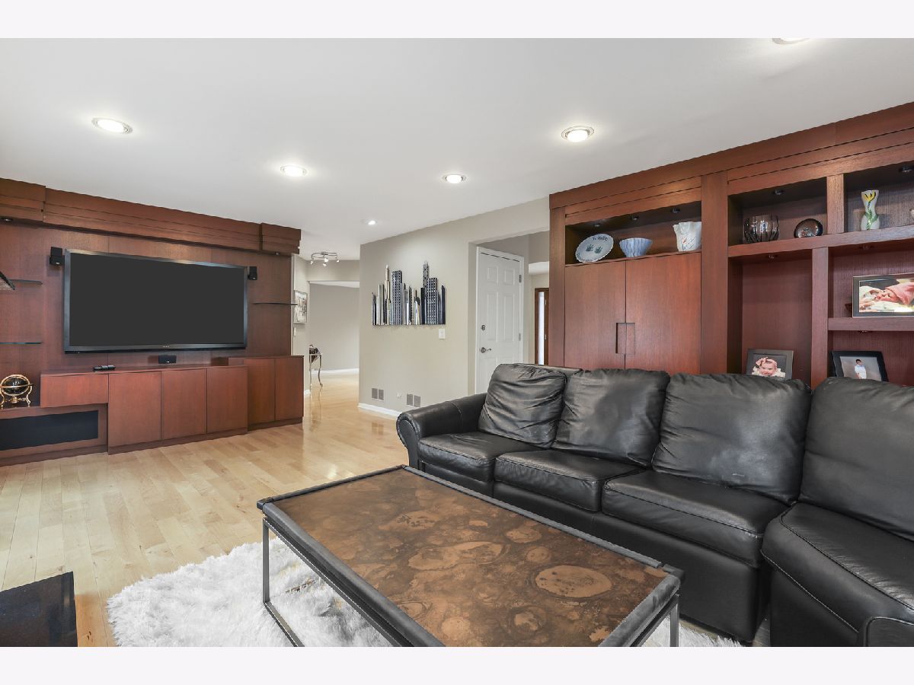







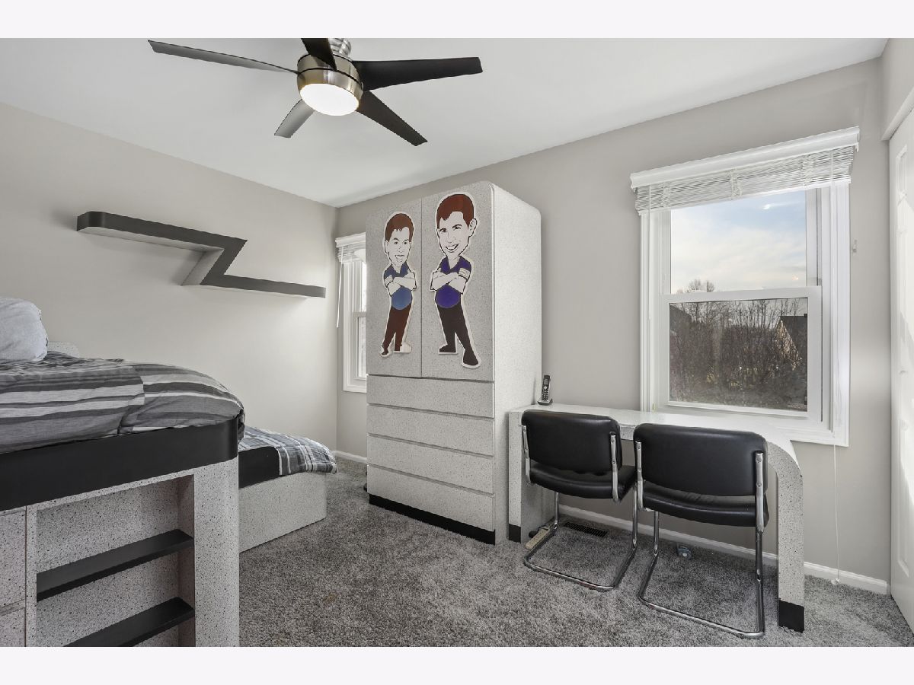






















Room Specifics
Total Bedrooms: 4
Bedrooms Above Ground: 4
Bedrooms Below Ground: 0
Dimensions: —
Floor Type: —
Dimensions: —
Floor Type: —
Dimensions: —
Floor Type: —
Full Bathrooms: 4
Bathroom Amenities: Separate Shower
Bathroom in Basement: 1
Rooms: Eating Area,Office,Recreation Room,Foyer,Storage
Basement Description: Finished
Other Specifics
| 2 | |
| Concrete Perimeter | |
| — | |
| Patio, Porch | |
| Landscaped | |
| 10467 | |
| Unfinished | |
| Full | |
| Vaulted/Cathedral Ceilings, Hardwood Floors, First Floor Bedroom, In-Law Arrangement, First Floor Laundry, Built-in Features, Walk-In Closet(s) | |
| Range, Microwave, Dishwasher, Refrigerator, Freezer, Washer, Dryer | |
| Not in DB | |
| Curbs, Sidewalks, Street Lights, Street Paved | |
| — | |
| — | |
| — |
Tax History
| Year | Property Taxes |
|---|---|
| 2021 | $17,577 |
Contact Agent
Nearby Similar Homes
Nearby Sold Comparables
Contact Agent
Listing Provided By
Compass



