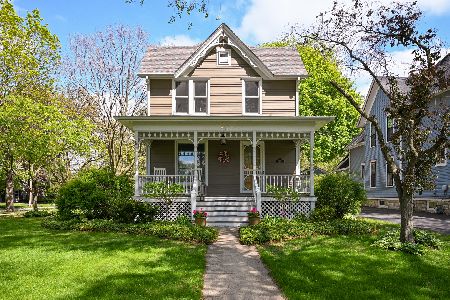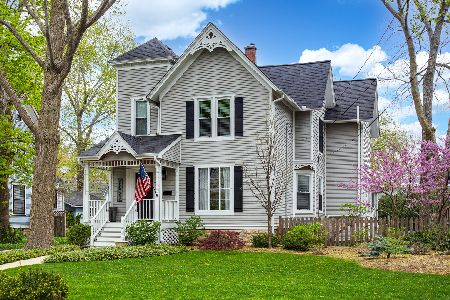617 West Street, Wheaton, Illinois 60187
$491,000
|
Sold
|
|
| Status: | Closed |
| Sqft: | 1,896 |
| Cost/Sqft: | $263 |
| Beds: | 4 |
| Baths: | 3 |
| Year Built: | 1887 |
| Property Taxes: | $10,230 |
| Days On Market: | 2537 |
| Lot Size: | 0,00 |
Description
"Intown" Wheaton at its best! This ideal location is a few blocks to Northside Park, train station & downtown Wheaton. Rarely has a Victorian home been given such detailed restoration. Over $145K improvements in the past 5 yrs! EXTERIOR: New Hardieboard siding, superior Marvin windows, renovated porch, replaced front walkway, tuckpoint, new garage doors, new storm sewer, new patio, paint garage/house trim/porches, new 200 amp panel, buried electric lines, install leaf gutter guards, remove/replace landscaping, replace patio fence & new LED landscape lighting! INTERIOR: central air & attic ventilation fan added, refurbish front & side entries, subway tile backsplash, refinished all the original pine floors throughout plus several other convenience and quality upgrades. Don't miss the 625sf rec room above the garage w/ TV/internet, heat & refrigerator makes this ideal family home feel like 2521sf!! Direct exterior access to basement bathroom makes rec rm & patio entertainment a breeze!
Property Specifics
| Single Family | |
| — | |
| Victorian | |
| 1887 | |
| Full | |
| — | |
| No | |
| — |
| Du Page | |
| — | |
| 0 / Not Applicable | |
| None | |
| Lake Michigan | |
| Public Sewer | |
| 10274196 | |
| 0516110001 |
Nearby Schools
| NAME: | DISTRICT: | DISTANCE: | |
|---|---|---|---|
|
Grade School
Longfellow Elementary School |
200 | — | |
|
Middle School
Franklin Middle School |
200 | Not in DB | |
|
High School
Wheaton North High School |
200 | Not in DB | |
Property History
| DATE: | EVENT: | PRICE: | SOURCE: |
|---|---|---|---|
| 20 Jun, 2014 | Sold | $429,000 | MRED MLS |
| 15 Apr, 2014 | Under contract | $439,000 | MRED MLS |
| 9 Apr, 2014 | Listed for sale | $439,000 | MRED MLS |
| 19 Apr, 2019 | Sold | $491,000 | MRED MLS |
| 23 Mar, 2019 | Under contract | $499,000 | MRED MLS |
| — | Last price change | $539,000 | MRED MLS |
| 14 Feb, 2019 | Listed for sale | $559,000 | MRED MLS |
| 14 Jul, 2025 | Sold | $739,000 | MRED MLS |
| 21 May, 2025 | Under contract | $675,000 | MRED MLS |
| 15 May, 2025 | Listed for sale | $675,000 | MRED MLS |
Room Specifics
Total Bedrooms: 4
Bedrooms Above Ground: 4
Bedrooms Below Ground: 0
Dimensions: —
Floor Type: Hardwood
Dimensions: —
Floor Type: Hardwood
Dimensions: —
Floor Type: Hardwood
Full Bathrooms: 3
Bathroom Amenities: —
Bathroom in Basement: 1
Rooms: No additional rooms
Basement Description: Partially Finished,Exterior Access
Other Specifics
| 2 | |
| — | |
| Concrete | |
| Patio, Porch, Storms/Screens | |
| Mature Trees | |
| 66 X 165 | |
| Full,Interior Stair | |
| — | |
| Hardwood Floors, Built-in Features | |
| Range, Microwave, Dishwasher, Refrigerator, Washer, Dryer | |
| Not in DB | |
| Sidewalks, Street Lights, Street Paved | |
| — | |
| — | |
| Wood Burning |
Tax History
| Year | Property Taxes |
|---|---|
| 2014 | $8,788 |
| 2019 | $10,230 |
| 2025 | $11,472 |
Contact Agent
Nearby Similar Homes
Contact Agent
Listing Provided By
Keller Williams Premiere Properties









