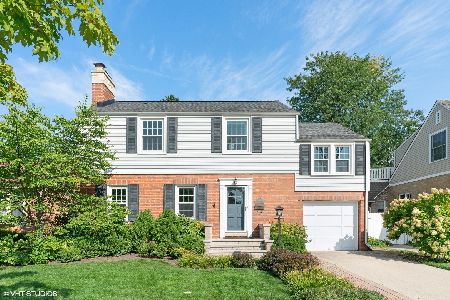617 Western Avenue, Park Ridge, Illinois 60068
$515,000
|
Sold
|
|
| Status: | Closed |
| Sqft: | 0 |
| Cost/Sqft: | — |
| Beds: | 3 |
| Baths: | 2 |
| Year Built: | 1953 |
| Property Taxes: | $6,305 |
| Days On Market: | 1474 |
| Lot Size: | 0,00 |
Description
Meticulous Park Ridge rehab in move in condition. Brick Ranch in the "Golden Triangle". Recently remodeled inside/out. Huge finished lower level with full bath and 4th bedroom. Updated windows, electrical and plumbing. Modern kitchen and baths. Huge yard with cedar deck and fence. Option to purchase furnished. 1 car garage with lofted storage. Freshly painted interior. Located on alley with plenty of room for a 2 car garage. Very close to K-12, Centennial Park, Community and Senior Centers, Sled hill. Broker owned.
Property Specifics
| Single Family | |
| — | |
| Step Ranch | |
| 1953 | |
| Full | |
| — | |
| No | |
| — |
| Cook | |
| — | |
| 0 / Not Applicable | |
| None | |
| Lake Michigan | |
| Public Sewer | |
| 11299402 | |
| 09353000050000 |
Nearby Schools
| NAME: | DISTRICT: | DISTANCE: | |
|---|---|---|---|
|
Grade School
George Washington Elementary Sch |
64 | — | |
|
Middle School
Lincoln Middle School |
64 | Not in DB | |
|
High School
Maine South High School |
207 | Not in DB | |
Property History
| DATE: | EVENT: | PRICE: | SOURCE: |
|---|---|---|---|
| 15 Aug, 2008 | Sold | $312,500 | MRED MLS |
| 28 Jul, 2008 | Under contract | $349,000 | MRED MLS |
| — | Last price change | $359,000 | MRED MLS |
| 30 May, 2008 | Listed for sale | $359,000 | MRED MLS |
| 23 Aug, 2016 | Under contract | $0 | MRED MLS |
| 18 Jul, 2016 | Listed for sale | $0 | MRED MLS |
| 14 Jun, 2020 | Listed for sale | $0 | MRED MLS |
| 4 Feb, 2022 | Sold | $515,000 | MRED MLS |
| 9 Jan, 2022 | Under contract | $499,900 | MRED MLS |
| 6 Jan, 2022 | Listed for sale | $499,900 | MRED MLS |
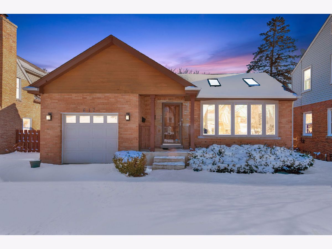
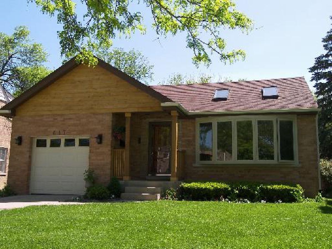
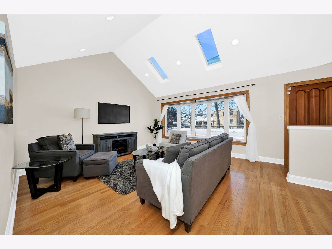
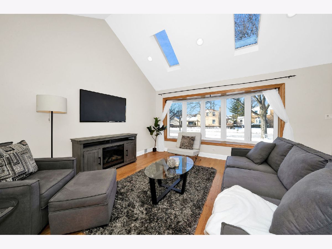
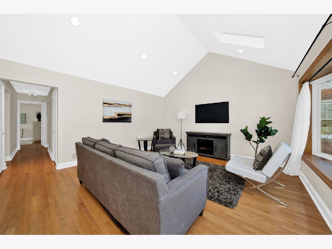
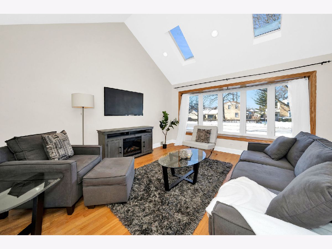
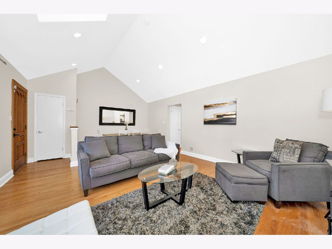
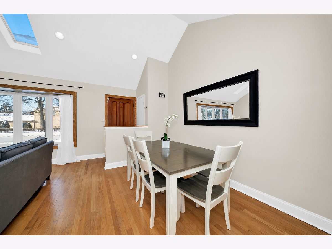
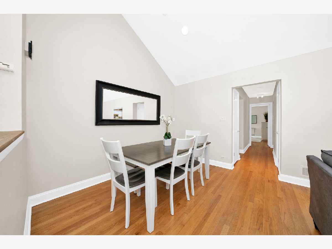
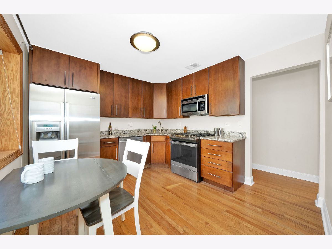
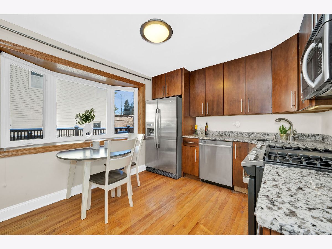
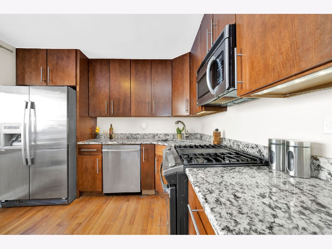
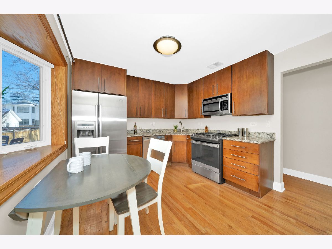
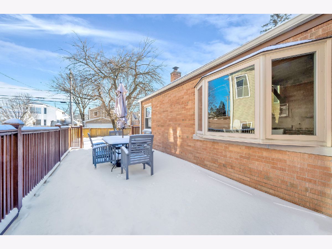
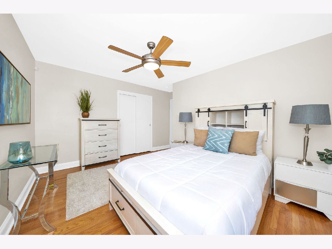
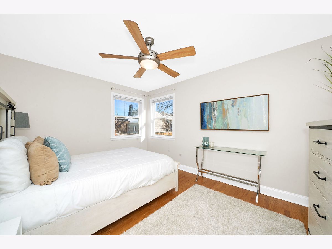
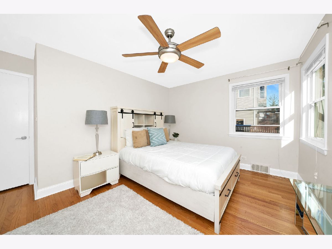
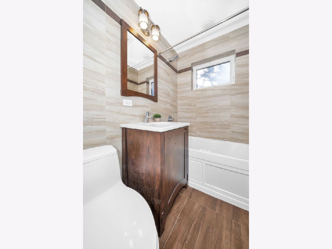
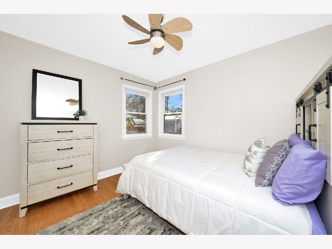
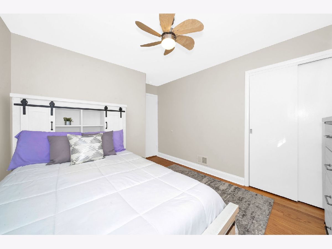
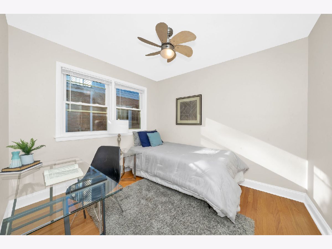
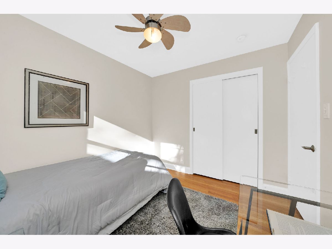
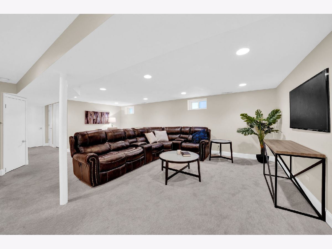
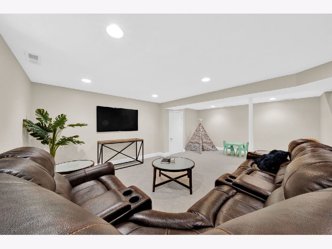
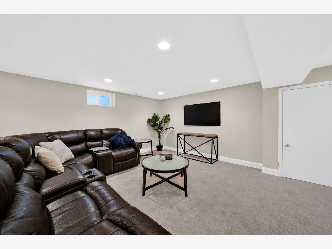
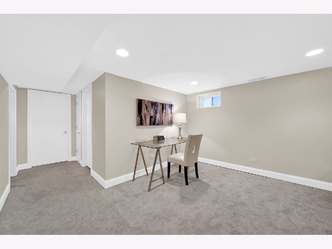
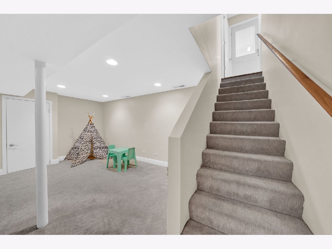
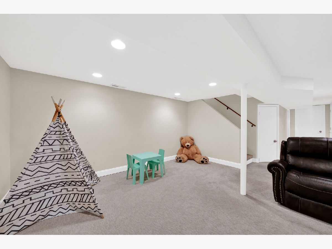
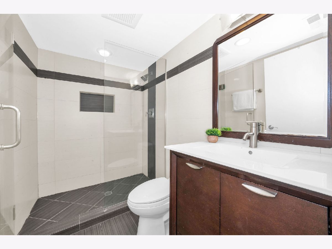
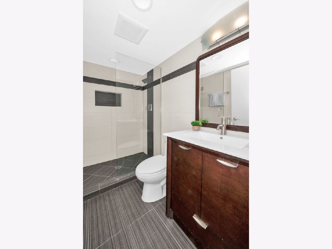
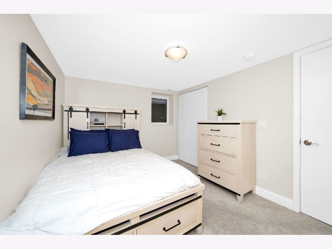
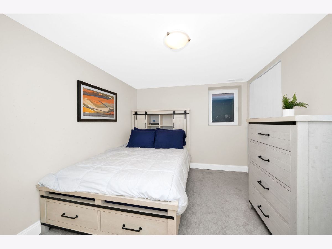
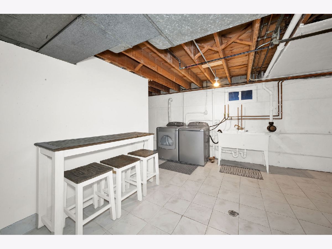
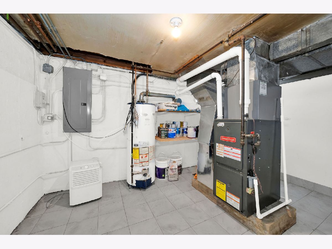
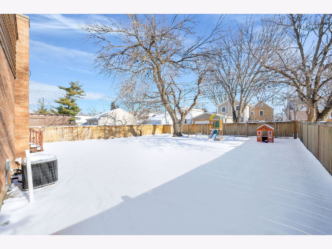
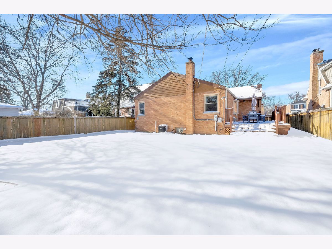
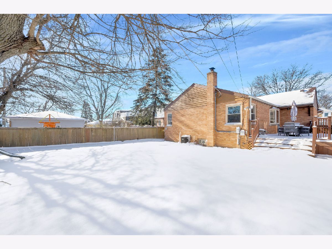
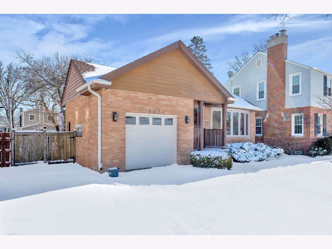
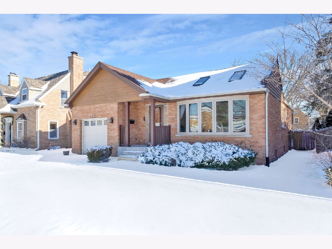
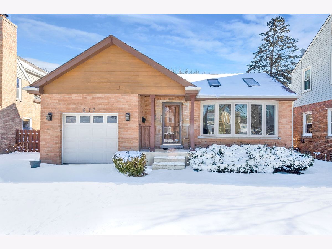
Room Specifics
Total Bedrooms: 4
Bedrooms Above Ground: 3
Bedrooms Below Ground: 1
Dimensions: —
Floor Type: Hardwood
Dimensions: —
Floor Type: Hardwood
Dimensions: —
Floor Type: Carpet
Full Bathrooms: 2
Bathroom Amenities: Whirlpool
Bathroom in Basement: 1
Rooms: Utility Room-Lower Level
Basement Description: Finished
Other Specifics
| 1 | |
| Concrete Perimeter | |
| Concrete | |
| — | |
| — | |
| 50X125 | |
| Full | |
| None | |
| Vaulted/Cathedral Ceilings, Skylight(s), Hardwood Floors, Heated Floors, First Floor Bedroom, First Floor Full Bath, Some Carpeting, Some Window Treatmnt, Some Wood Floors, Dining Combo, Granite Counters, Some Storm Doors, Some Wall-To-Wall Cp | |
| Range, Microwave, Dishwasher, Refrigerator, Washer, Dryer, Disposal | |
| Not in DB | |
| Park | |
| — | |
| — | |
| — |
Tax History
| Year | Property Taxes |
|---|---|
| 2008 | $1,947 |
| 2022 | $6,305 |
Contact Agent
Nearby Sold Comparables
Contact Agent
Listing Provided By
@properties


