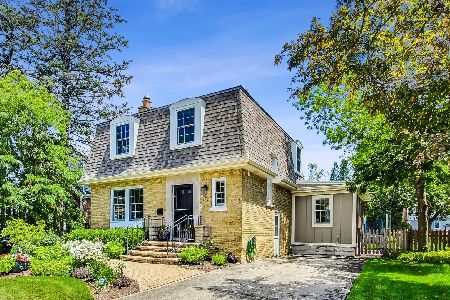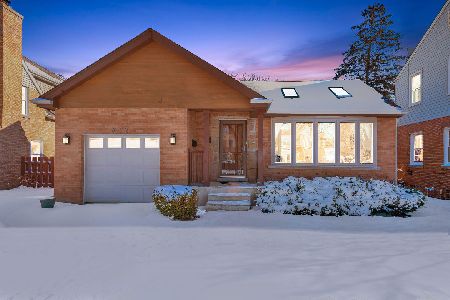615 Western Avenue, Park Ridge, Illinois 60068
$695,000
|
Sold
|
|
| Status: | Closed |
| Sqft: | 2,722 |
| Cost/Sqft: | $257 |
| Beds: | 5 |
| Baths: | 4 |
| Year Built: | 1948 |
| Property Taxes: | $14,130 |
| Days On Market: | 2903 |
| Lot Size: | 0,14 |
Description
Exceptional, deceivingly large, recent expanded cape cod in the perfect Park Ridge location!! Walking distance to Washington, Lincoln, Maine South, community center, park and pool! Impressive open concept with detailed vaulted ceilings and crown molding. Beautiful white trimmed interior doors and windows. 4 bedroom 3.5 bath, incredible master with en suite and his and her walk-in closets. First floor laundry room and first floor office. Dark hardwood floors throughout, SS/Granite kitchen, fireplace with gas starter. Rehab 2011: New electric, plumbing, dual zoned heat/central air. Central vac! Full finished walk out basement with 5th bedroom and large rec room wired for surround sound. Overhead sewers and catch basin. New 2.5 car garage with paved alley and bonus 2 car driveway in front. Beautiful private fenced yard with patio and pergola. Closets and storage galore! A true must see!! Nothing to do but move in! 1 Year Home Warranty. Owner is licensed real estate broker in Illinois.
Property Specifics
| Single Family | |
| — | |
| Cape Cod | |
| 1948 | |
| Full,Walkout | |
| — | |
| No | |
| 0.14 |
| Cook | |
| — | |
| 0 / Not Applicable | |
| None | |
| Public | |
| Public Sewer, Overhead Sewers | |
| 09852213 | |
| 09353000040000 |
Property History
| DATE: | EVENT: | PRICE: | SOURCE: |
|---|---|---|---|
| 26 May, 2010 | Sold | $250,000 | MRED MLS |
| 1 Apr, 2010 | Under contract | $279,000 | MRED MLS |
| — | Last price change | $299,000 | MRED MLS |
| 1 Feb, 2010 | Listed for sale | $315,000 | MRED MLS |
| 20 Apr, 2018 | Sold | $695,000 | MRED MLS |
| 12 Feb, 2018 | Under contract | $699,900 | MRED MLS |
| 8 Feb, 2018 | Listed for sale | $699,900 | MRED MLS |
Room Specifics
Total Bedrooms: 5
Bedrooms Above Ground: 5
Bedrooms Below Ground: 0
Dimensions: —
Floor Type: Hardwood
Dimensions: —
Floor Type: Hardwood
Dimensions: —
Floor Type: Hardwood
Dimensions: —
Floor Type: —
Full Bathrooms: 4
Bathroom Amenities: Whirlpool,Separate Shower,Double Sink,Full Body Spray Shower,Soaking Tub
Bathroom in Basement: 1
Rooms: Bedroom 5,Office,Recreation Room,Utility Room-Lower Level
Basement Description: Finished,Exterior Access
Other Specifics
| 2.5 | |
| Concrete Perimeter | |
| Concrete | |
| Patio | |
| — | |
| 50 X 125 | |
| Full,Pull Down Stair,Unfinished | |
| Full | |
| Vaulted/Cathedral Ceilings, Hardwood Floors, First Floor Laundry | |
| Range, Microwave, Dishwasher, Refrigerator, Disposal, Stainless Steel Appliance(s), Cooktop, Built-In Oven | |
| Not in DB | |
| — | |
| — | |
| — | |
| Wood Burning, Gas Starter, Includes Accessories |
Tax History
| Year | Property Taxes |
|---|---|
| 2010 | $1,894 |
| 2018 | $14,130 |
Contact Agent
Nearby Sold Comparables
Contact Agent
Listing Provided By
Century 21 Elm, Realtors





