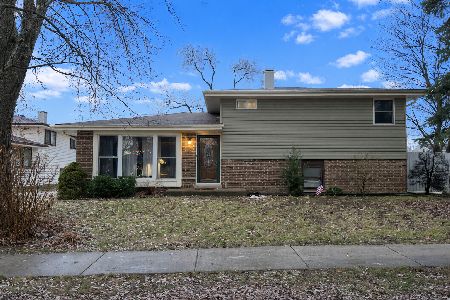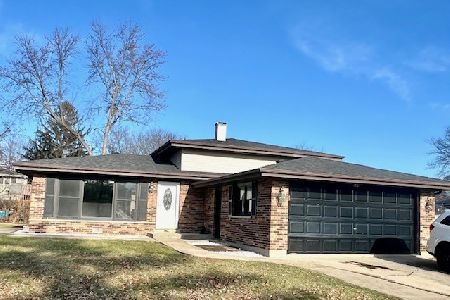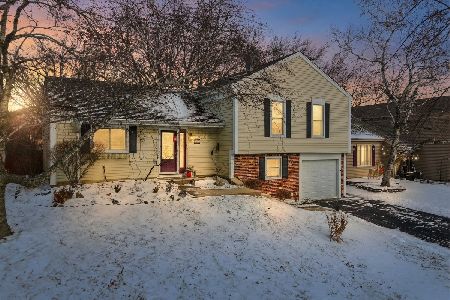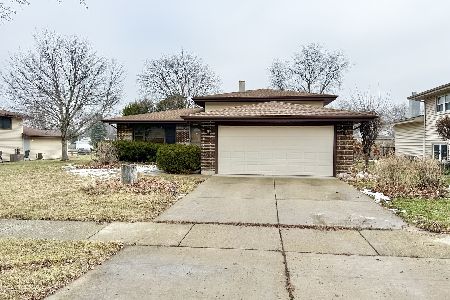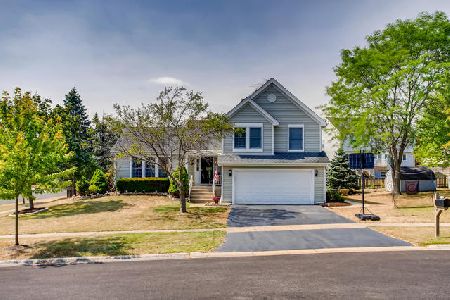617 Winchester Court, Bartlett, Illinois 60103
$402,000
|
Sold
|
|
| Status: | Closed |
| Sqft: | 3,445 |
| Cost/Sqft: | $120 |
| Beds: | 4 |
| Baths: | 4 |
| Year Built: | 1989 |
| Property Taxes: | $11,417 |
| Days On Market: | 2360 |
| Lot Size: | 0,30 |
Description
Entertainer's Dream! Magnificent Home on Rare Private Cul-de-sac with Over 3400 sq ft of Luxurious Living Space on 3 levels! Grand 2 Sty Foyer & Family Rm w/ Floor to Ceiling Fplc & Windows. The Stunning Kitchen Features Cust Maple Cabinets w/ Granite, Backsplash, SS App, Bkfst Bar, & SGD to the Deck. Pamper Yourself in the Sumptuous Master with Ensuite. Gleaming Hardwood Floors. Immaculate, Updated, & Stylish w/ Fin Walk-Out Bsmt Opening to a Backyard Oasis w/ Expansive Patio, Sparkling 34 X 17 In-Ground Pool, New Expanded Composite Deck, Brick Paver Patio w Fire Pit. Extra Deep Fenced Yard Overlooks the Forest Preserve. Impressive Panoramic Views, Mature Trees & Prof Landscaping. All Windows/SGDs Replaced. New W/D, DW. In-Law Potential. Walk to Highly Rated Bartlett Schools , Jewel, Golf, Com Ctr., Library. Close Proximity to Metra & Expressways. Move In Ready. Hurry to See This Home!
Property Specifics
| Single Family | |
| — | |
| — | |
| 1989 | |
| Full,Walkout | |
| — | |
| No | |
| 0.3 |
| Du Page | |
| Fairfax Crossings | |
| — / Not Applicable | |
| None | |
| Public | |
| Public Sewer | |
| 10473381 | |
| 0110415025 |
Nearby Schools
| NAME: | DISTRICT: | DISTANCE: | |
|---|---|---|---|
|
Grade School
Sycamore Trails Elementary Schoo |
46 | — | |
|
Middle School
East View Middle School |
46 | Not in DB | |
|
High School
Bartlett High School |
46 | Not in DB | |
Property History
| DATE: | EVENT: | PRICE: | SOURCE: |
|---|---|---|---|
| 15 Oct, 2019 | Sold | $402,000 | MRED MLS |
| 21 Aug, 2019 | Under contract | $415,000 | MRED MLS |
| 15 Aug, 2019 | Listed for sale | $415,000 | MRED MLS |
Room Specifics
Total Bedrooms: 4
Bedrooms Above Ground: 4
Bedrooms Below Ground: 0
Dimensions: —
Floor Type: Carpet
Dimensions: —
Floor Type: Carpet
Dimensions: —
Floor Type: Carpet
Full Bathrooms: 4
Bathroom Amenities: Separate Shower,Double Sink,Garden Tub
Bathroom in Basement: 1
Rooms: Office,Recreation Room,Family Room,Foyer,Utility Room-Lower Level
Basement Description: Finished
Other Specifics
| 2 | |
| Concrete Perimeter | |
| Asphalt | |
| Deck, Patio, Porch | |
| — | |
| 59X144X111X177 | |
| — | |
| Full | |
| Vaulted/Cathedral Ceilings, Bar-Wet, Hardwood Floors, Heated Floors, First Floor Laundry, Walk-In Closet(s) | |
| Range, Microwave, Dishwasher, Refrigerator, Bar Fridge, Washer, Dryer, Disposal | |
| Not in DB | |
| — | |
| — | |
| — | |
| Attached Fireplace Doors/Screen, Gas Log, Gas Starter |
Tax History
| Year | Property Taxes |
|---|---|
| 2019 | $11,417 |
Contact Agent
Nearby Similar Homes
Nearby Sold Comparables
Contact Agent
Listing Provided By
Executive Realty Group LLC

