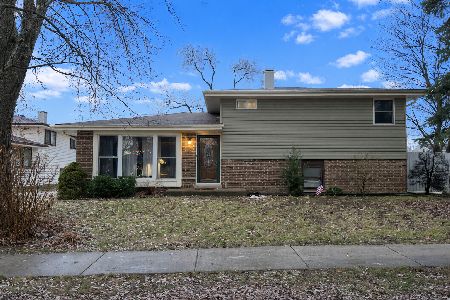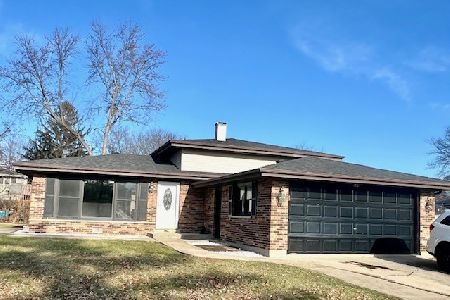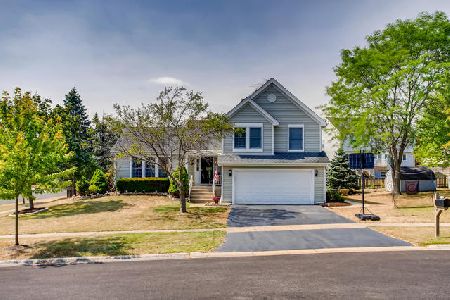621 Winchester Court, Bartlett, Illinois 60103
$375,300
|
Sold
|
|
| Status: | Closed |
| Sqft: | 3,364 |
| Cost/Sqft: | $114 |
| Beds: | 4 |
| Baths: | 4 |
| Year Built: | 1989 |
| Property Taxes: | $9,722 |
| Days On Market: | 2418 |
| Lot Size: | 0,67 |
Description
RARE, PREMIUM CUL-DE-SAC LOCATION with FULL FIN WALK-OUT BSMT & BACKYARD PARADISE! NEWLY REMODELED SUN-DRENCHED KITCHEN MAXIMIZES THE OPEN FLOOR PLAN SEAMLESSLY INTEGRATING COOKING & ENTERTAINING! FEATURES INCL NEW WHITE CABS, QUARTZ C-TOPS, TEXTURED BACK SPLASH, & STUNNING SERVING AREA W/ WINE FRIDGE. SPARKLING NEW SS APPLIANCES & UPSCALE FINISHES WILL "WOW" YOUR GUESTS! ALL OPEN TO THE FAMILY RM W/ COZY WB FPLC & SGD TO THE DECK. GRAND 2 STY FOYER OPENS TO THE LIV RM & DIN RM. SPACIOUS MSTR W/ SUMPTUOUS UPGRADED ENSUITE W/ A DUAL VANITY, OVERSIZED SHOWER, JETTED TUB, & 2 LG WALK-IN CLOSETS. THE FIN WALK-OUT BSMT IS A DREAM SPACE W/ WET BAR, FULL BA, BUILT-INS, WORKSHOP/STORAGE AREAS & WIDE, OPEN SPACE PERFECT FOR RELAXING & ENTERTAINING. SGDs OPEN TO THE BRICK PAVER PATIO READY FOR SUMMER GRILLING & FUN!. DEEP, PRIVATE YARD. 4 UPGRADED BA, NEW SS APP, FLRING, & SIDING. 2-C GAR W/EPOXY FLR. MIN TO THE METRA, RT 59, WALK TO SYCAMORE & BARTLETT H.S. HURRY TO SEE THIS HOME!
Property Specifics
| Single Family | |
| — | |
| — | |
| 1989 | |
| Full,Walkout | |
| — | |
| No | |
| 0.67 |
| Du Page | |
| Fairfax Crossings | |
| 0 / Not Applicable | |
| None | |
| Lake Michigan | |
| Public Sewer | |
| 10402808 | |
| 0110415027 |
Nearby Schools
| NAME: | DISTRICT: | DISTANCE: | |
|---|---|---|---|
|
Grade School
Sycamore Trails Elementary Schoo |
46 | — | |
|
Middle School
East View Middle School |
46 | Not in DB | |
|
High School
Bartlett High School |
46 | Not in DB | |
Property History
| DATE: | EVENT: | PRICE: | SOURCE: |
|---|---|---|---|
| 15 Jul, 2019 | Sold | $375,300 | MRED MLS |
| 20 Jun, 2019 | Under contract | $384,900 | MRED MLS |
| 13 Jun, 2019 | Listed for sale | $384,900 | MRED MLS |
Room Specifics
Total Bedrooms: 4
Bedrooms Above Ground: 4
Bedrooms Below Ground: 0
Dimensions: —
Floor Type: Carpet
Dimensions: —
Floor Type: Carpet
Dimensions: —
Floor Type: Carpet
Full Bathrooms: 4
Bathroom Amenities: Whirlpool,Separate Shower,Double Sink,Bidet
Bathroom in Basement: 1
Rooms: Foyer,Recreation Room,Game Room,Workshop,Deck
Basement Description: Finished,Exterior Access
Other Specifics
| 2 | |
| Concrete Perimeter | |
| Asphalt | |
| Deck, Patio, Porch, Brick Paver Patio | |
| Cul-De-Sac | |
| 29092 | |
| — | |
| Full | |
| — | |
| Range, Microwave, Dishwasher, Refrigerator, Bar Fridge, Washer, Dryer, Disposal, Stainless Steel Appliance(s), Wine Refrigerator, Water Softener Owned | |
| Not in DB | |
| Sidewalks, Street Lights, Street Paved | |
| — | |
| — | |
| Wood Burning, Attached Fireplace Doors/Screen, Gas Starter, Includes Accessories |
Tax History
| Year | Property Taxes |
|---|---|
| 2019 | $9,722 |
Contact Agent
Nearby Similar Homes
Nearby Sold Comparables
Contact Agent
Listing Provided By
Executive Realty Group LLC







