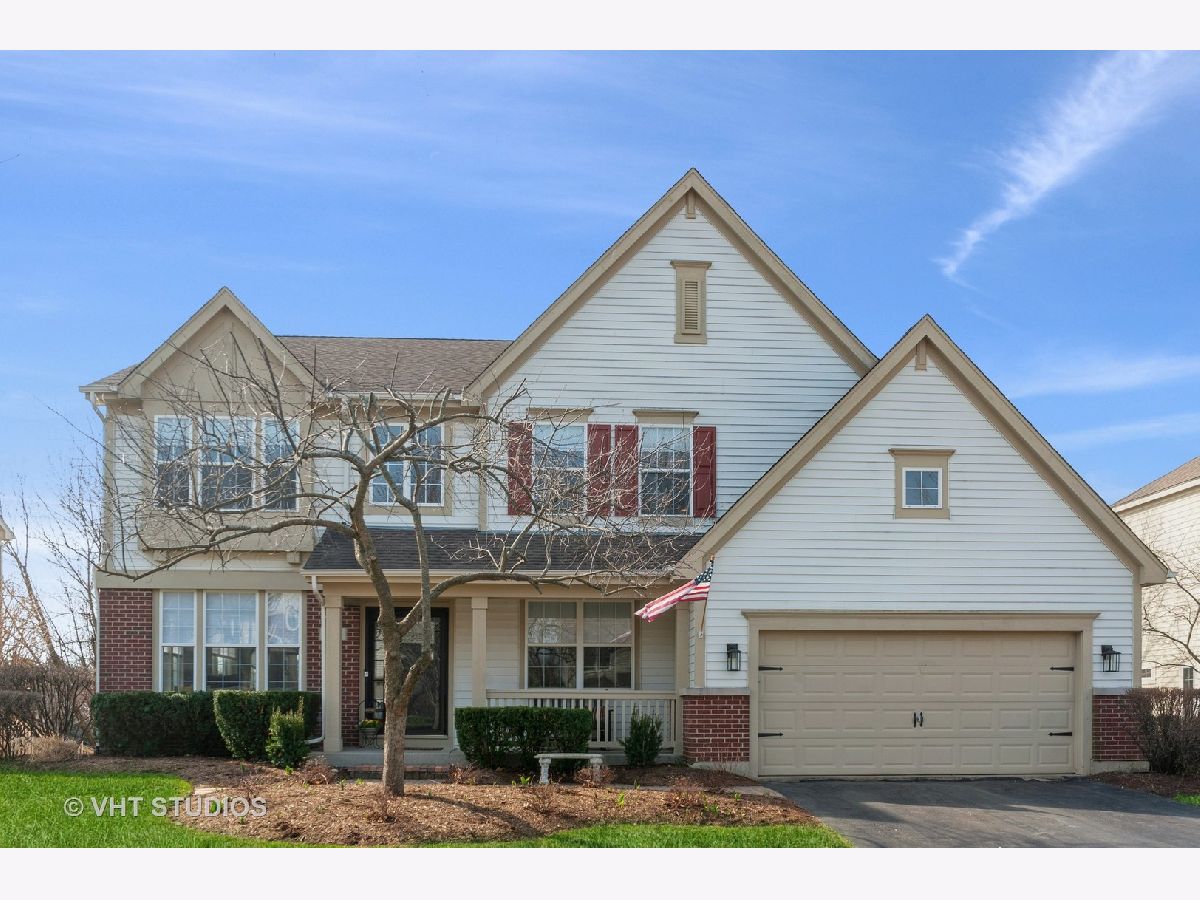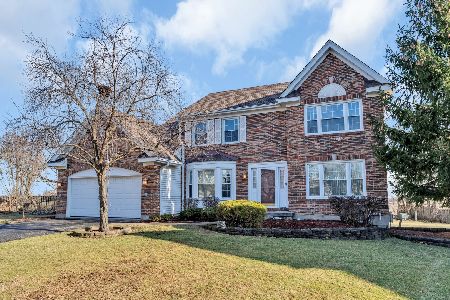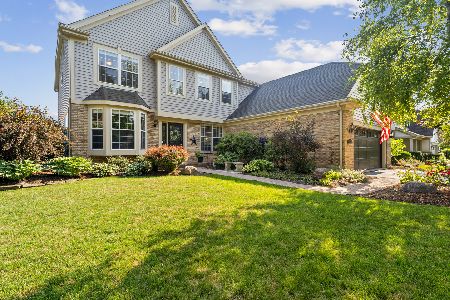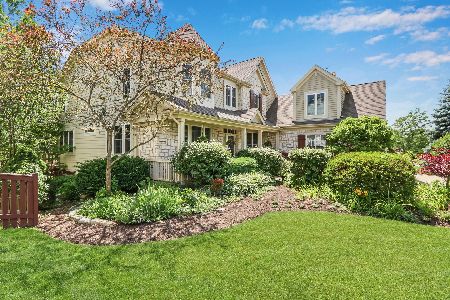6171 Oakmont Lane, Gurnee, Illinois 60031
$490,000
|
Sold
|
|
| Status: | Closed |
| Sqft: | 2,800 |
| Cost/Sqft: | $179 |
| Beds: | 5 |
| Baths: | 4 |
| Year Built: | 1998 |
| Property Taxes: | $10,715 |
| Days On Market: | 1768 |
| Lot Size: | 0,28 |
Description
This one is GORGEOUS! Amazing 5 bedroom 3.5 bath home in Rolling Ridge. Updated white kitchen with 42 inch cabinets, stainless steel appliances (all new 2020) and quartz countertops. Kitchen and eating area opens to a spacious 2 story family room with fireplace. Gleaming hardwood floors throughout. Four bedrooms on second level including a spacious primary bedroom with vaulted ceilings and attached full bath with whirlpool tub and separate shower. Walkout basement boasts a large rec room as well as a bedroom and full bath. Beautiful fenced backyard with pond views. Furnace and A/C new July 2020. Nothing to do but move in!
Property Specifics
| Single Family | |
| — | |
| — | |
| 1998 | |
| Full,Walkout | |
| — | |
| Yes | |
| 0.28 |
| Lake | |
| — | |
| — / Not Applicable | |
| None | |
| Lake Michigan | |
| Public Sewer | |
| 11038839 | |
| 07281100140000 |
Nearby Schools
| NAME: | DISTRICT: | DISTANCE: | |
|---|---|---|---|
|
Grade School
Woodland Elementary School |
50 | — | |
|
Middle School
Woodland Jr High School |
50 | Not in DB | |
|
High School
Warren Township High School |
121 | Not in DB | |
Property History
| DATE: | EVENT: | PRICE: | SOURCE: |
|---|---|---|---|
| 11 May, 2021 | Sold | $490,000 | MRED MLS |
| 2 Apr, 2021 | Under contract | $500,000 | MRED MLS |
| 31 Mar, 2021 | Listed for sale | $500,000 | MRED MLS |




















Room Specifics
Total Bedrooms: 5
Bedrooms Above Ground: 5
Bedrooms Below Ground: 0
Dimensions: —
Floor Type: Carpet
Dimensions: —
Floor Type: Carpet
Dimensions: —
Floor Type: Carpet
Dimensions: —
Floor Type: —
Full Bathrooms: 4
Bathroom Amenities: Whirlpool,Separate Shower,Double Sink
Bathroom in Basement: 1
Rooms: Bedroom 5,Office,Recreation Room,Foyer,Storage
Basement Description: Finished
Other Specifics
| 2 | |
| — | |
| — | |
| — | |
| — | |
| 80X150X80X150 | |
| Unfinished | |
| Full | |
| Vaulted/Cathedral Ceilings, Hot Tub, Bar-Dry, Hardwood Floors, First Floor Laundry, Walk-In Closet(s), Open Floorplan | |
| Double Oven, Range, Microwave, Dishwasher, Refrigerator, Washer, Dryer, Disposal, Cooktop, Built-In Oven, Electric Cooktop | |
| Not in DB | |
| Park, Lake, Sidewalks, Street Lights, Street Paved | |
| — | |
| — | |
| Gas Log |
Tax History
| Year | Property Taxes |
|---|---|
| 2021 | $10,715 |
Contact Agent
Nearby Similar Homes
Nearby Sold Comparables
Contact Agent
Listing Provided By
Baird & Warner













