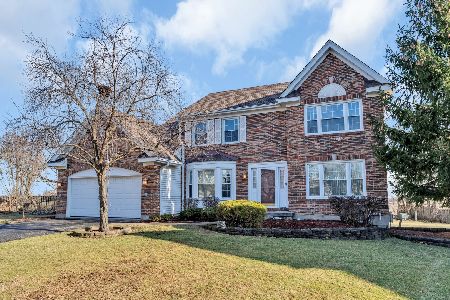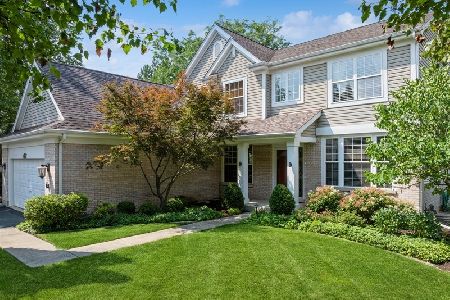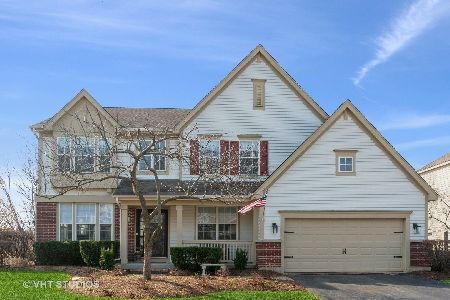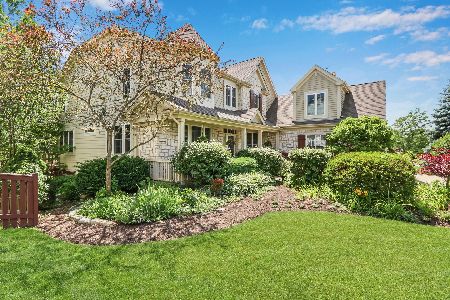6180 Oakmont Lane, Gurnee, Illinois 60031
$402,000
|
Sold
|
|
| Status: | Closed |
| Sqft: | 3,236 |
| Cost/Sqft: | $130 |
| Beds: | 4 |
| Baths: | 3 |
| Year Built: | 1999 |
| Property Taxes: | $12,281 |
| Days On Market: | 2728 |
| Lot Size: | 0,28 |
Description
Luxurious open concept home is truly one-of-a-kind & your personal sanctuary. Foyer welcomes you as you enter w/ views into the formal living room & dining room. Large windows throughout allow plenty of natural light to flow through. Gourmet kitchen boasts matching appliances, granite countertops, 2 breakfast bars, eating area w/ exterior access, & plenty of cabinets making storage a breeze. Grand 2-story family room is the central focal point of the home, graced w/ beautiful cherry hardwood floors & cozy fireplace. Office w/ french doors & laundry room complete the main level. Tucked away for privacy is the master suite featuring vaulted ceiling, large WIC, & newly remodeled spa-like bathroom w/ double vanity, jetted tub, & separate shower. 3 additional bedrooms w/ new hardwood floors & 1 full bathroom adorn the second level. Retreat away in your peaceful backyard providing a sun-filled patio & beautiful landscaping. Close proximity to plenty of shopping & restaurants.Welcome Home!
Property Specifics
| Single Family | |
| — | |
| — | |
| 1999 | |
| Full | |
| — | |
| No | |
| 0.28 |
| Lake | |
| Rolling Ridge | |
| 450 / Annual | |
| Other | |
| Lake Michigan | |
| Public Sewer | |
| 10051485 | |
| 07281100090000 |
Nearby Schools
| NAME: | DISTRICT: | DISTANCE: | |
|---|---|---|---|
|
Grade School
Woodland Elementary School |
50 | — | |
|
Middle School
Woodland Middle School |
50 | Not in DB | |
|
High School
Warren Township High School |
121 | Not in DB | |
Property History
| DATE: | EVENT: | PRICE: | SOURCE: |
|---|---|---|---|
| 26 Mar, 2019 | Sold | $402,000 | MRED MLS |
| 28 Nov, 2018 | Under contract | $419,900 | MRED MLS |
| 14 Aug, 2018 | Listed for sale | $419,900 | MRED MLS |
Room Specifics
Total Bedrooms: 4
Bedrooms Above Ground: 4
Bedrooms Below Ground: 0
Dimensions: —
Floor Type: Hardwood
Dimensions: —
Floor Type: Hardwood
Dimensions: —
Floor Type: Hardwood
Full Bathrooms: 3
Bathroom Amenities: Whirlpool,Separate Shower,Double Sink
Bathroom in Basement: 0
Rooms: Eating Area,Office,Foyer
Basement Description: Unfinished
Other Specifics
| 2 | |
| — | |
| Asphalt | |
| Patio, Storms/Screens | |
| Landscaped | |
| 81X150X81X150 | |
| — | |
| Full | |
| Vaulted/Cathedral Ceilings, Hardwood Floors, First Floor Laundry | |
| Double Oven, Microwave, Dishwasher, Refrigerator, Washer, Dryer, Disposal | |
| Not in DB | |
| Sidewalks, Street Paved | |
| — | |
| — | |
| Gas Starter |
Tax History
| Year | Property Taxes |
|---|---|
| 2019 | $12,281 |
Contact Agent
Nearby Similar Homes
Nearby Sold Comparables
Contact Agent
Listing Provided By
RE/MAX Top Performers













