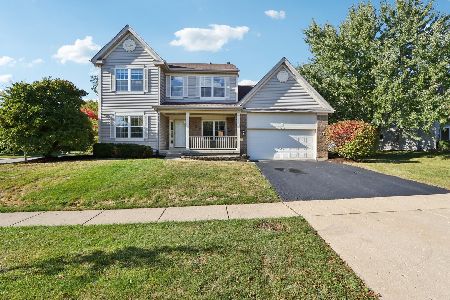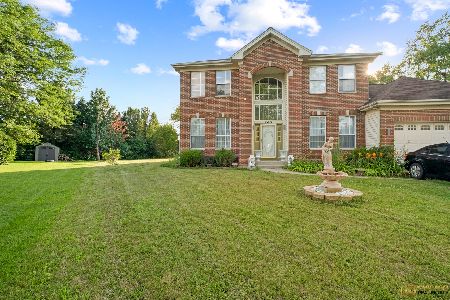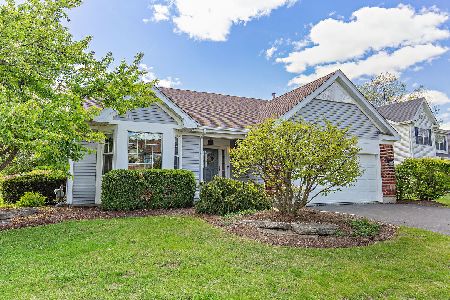6177 Edwards Court, Carpentersville, Illinois 60110
$281,000
|
Sold
|
|
| Status: | Closed |
| Sqft: | 2,046 |
| Cost/Sqft: | $142 |
| Beds: | 4 |
| Baths: | 4 |
| Year Built: | 1997 |
| Property Taxes: | $8,601 |
| Days On Market: | 2734 |
| Lot Size: | 0,27 |
Description
Over 3000 sq ft in this PROFESSIONALLY DESIGNED and COMPLETELY REMODELED HOME! Fantastic fully remodeled Kitchen featuring NEW breakfast bar, ALL NEW Quartz counters, ALL NEW white cabinets upgraded w/ crown molding and soft close, ALL NEW Stainless Steel appliances! Open concept to Family Room. Living/Dining combo w/ NEW beverage center & additional beverage fridge! Plenty of room for man cave or kids playroom in FULLY FINISHED BASEMENT w/ Chicago style loft ceilings. ALL NEW carpeting & FULL basement bath! Master Bedroom features large walk-in closet. Master Bath COMPLETELY UPGRADED to be your private SPA w/ dedicated makeup vanity. Fall in love w/ real bamboo HARDWOOD floors & ALL NEW PAINT in today's current grey colors! NEW white trim and doors! BRAND NEW FURNACE! BRAND NEW Washer/Dryer! Newer roof, hot water heater! BRAND NEW Driveway! Newer front windows & sliding patio door! Cul-de-sac & Large yard! Here's your chance to own a home like you see on HGTV! Jacobs HS
Property Specifics
| Single Family | |
| — | |
| — | |
| 1997 | |
| Partial | |
| BRAXTON J | |
| No | |
| 0.27 |
| Kane | |
| Providence Point | |
| 200 / Annual | |
| Insurance | |
| Public | |
| Public Sewer | |
| 09944096 | |
| 0317201007 |
Nearby Schools
| NAME: | DISTRICT: | DISTANCE: | |
|---|---|---|---|
|
Grade School
Liberty Elementary School |
300 | — | |
|
Middle School
Dundee Middle School |
300 | Not in DB | |
|
High School
H D Jacobs High School |
300 | Not in DB | |
Property History
| DATE: | EVENT: | PRICE: | SOURCE: |
|---|---|---|---|
| 9 Aug, 2018 | Sold | $281,000 | MRED MLS |
| 9 Jul, 2018 | Under contract | $289,800 | MRED MLS |
| — | Last price change | $299,900 | MRED MLS |
| 9 May, 2018 | Listed for sale | $299,900 | MRED MLS |
Room Specifics
Total Bedrooms: 4
Bedrooms Above Ground: 4
Bedrooms Below Ground: 0
Dimensions: —
Floor Type: Carpet
Dimensions: —
Floor Type: Carpet
Dimensions: —
Floor Type: Carpet
Full Bathrooms: 4
Bathroom Amenities: Separate Shower,Double Sink
Bathroom in Basement: 1
Rooms: Recreation Room
Basement Description: Finished
Other Specifics
| 2 | |
| — | |
| Asphalt | |
| Patio, Above Ground Pool | |
| Corner Lot,Landscaped | |
| 11326 | |
| — | |
| Full | |
| Vaulted/Cathedral Ceilings, Bar-Dry, Hardwood Floors, First Floor Laundry | |
| Range, Microwave, Dishwasher, Refrigerator, Washer, Dryer, Stainless Steel Appliance(s), Wine Refrigerator | |
| Not in DB | |
| Sidewalks, Street Lights, Street Paved | |
| — | |
| — | |
| — |
Tax History
| Year | Property Taxes |
|---|---|
| 2018 | $8,601 |
Contact Agent
Nearby Similar Homes
Nearby Sold Comparables
Contact Agent
Listing Provided By
Brokerocity Inc







