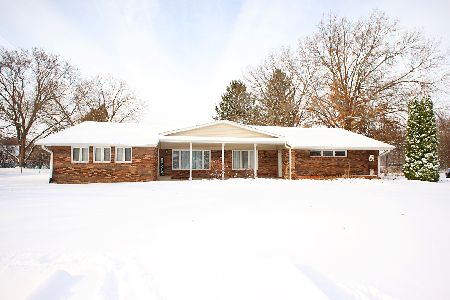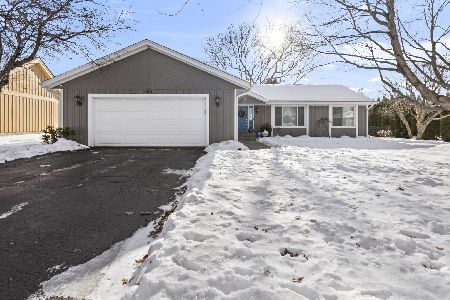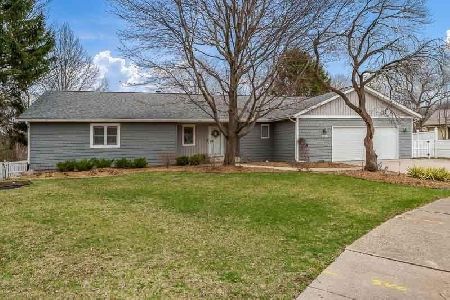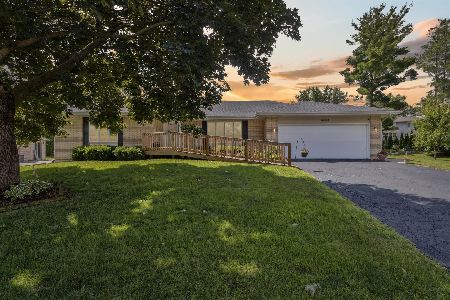6178 Muirfield Lane, Rockford, Illinois 61114
$248,000
|
Sold
|
|
| Status: | Closed |
| Sqft: | 3,564 |
| Cost/Sqft: | $73 |
| Beds: | 4 |
| Baths: | 4 |
| Year Built: | 1989 |
| Property Taxes: | $7,084 |
| Days On Market: | 2458 |
| Lot Size: | 0,37 |
Description
Expansive 2 story in the desirable Edgewood neighborhood, convenient to Rock Valley college, shopping & easy access to I90. Outside features a new driveway 2018, gorgeous landscaping & a fenced backyard complete w/patio. This stunning 4 bedroom 4 bathroom home features a formal living room. Spacious kitchen w/all SS appliances, granite counter-tops & tile back-splash overlooking a cozy family room w/brick fireplace & over-sized sliding doors making this room light & bright. Informal & formal dining areas. 4 bedrooms on the upper level including the master w/vaulted ceilings & french doors to an attached private bathroom complete w/whirlpool tub. Finished LL w/ recreation room, additional game area w/built-in kitchen/dry bar area & 1/2 bathroom. 2.5 car attached garage. 3/4" Walnut hardwood flooring. New furnace & new water heater 2018. New A/C 2016. Updated bathrooms 2017/2018. Nest thermostat & co/smoke alarms. 1st floor & LL have laundry hook-up. Bring your buyers, a must see!
Property Specifics
| Single Family | |
| — | |
| — | |
| 1989 | |
| Full | |
| — | |
| No | |
| 0.37 |
| Winnebago | |
| — | |
| 0 / Not Applicable | |
| None | |
| Public | |
| Public Sewer | |
| 10360472 | |
| 1210304043 |
Property History
| DATE: | EVENT: | PRICE: | SOURCE: |
|---|---|---|---|
| 4 Oct, 2019 | Sold | $248,000 | MRED MLS |
| 3 Sep, 2019 | Under contract | $259,900 | MRED MLS |
| — | Last price change | $268,000 | MRED MLS |
| 29 Apr, 2019 | Listed for sale | $299,000 | MRED MLS |
Room Specifics
Total Bedrooms: 4
Bedrooms Above Ground: 4
Bedrooms Below Ground: 0
Dimensions: —
Floor Type: —
Dimensions: —
Floor Type: —
Dimensions: —
Floor Type: —
Full Bathrooms: 4
Bathroom Amenities: Whirlpool,Separate Shower
Bathroom in Basement: 1
Rooms: Recreation Room,Game Room
Basement Description: Finished
Other Specifics
| 2.5 | |
| — | |
| — | |
| Patio | |
| Fenced Yard | |
| 79X178X68X202 | |
| — | |
| Full | |
| Vaulted/Cathedral Ceilings, Hardwood Floors, First Floor Laundry, Walk-In Closet(s) | |
| Range, Microwave, Dishwasher, Refrigerator, Washer, Dryer, Stainless Steel Appliance(s), Water Softener Owned | |
| Not in DB | |
| — | |
| — | |
| — | |
| — |
Tax History
| Year | Property Taxes |
|---|---|
| 2019 | $7,084 |
Contact Agent
Nearby Similar Homes
Nearby Sold Comparables
Contact Agent
Listing Provided By
Keller Williams Realty Signature







