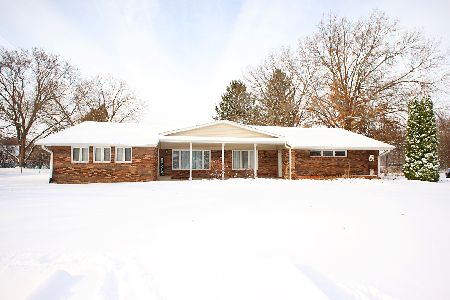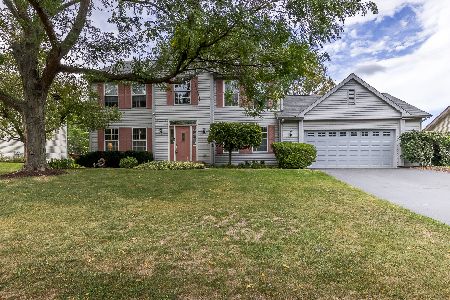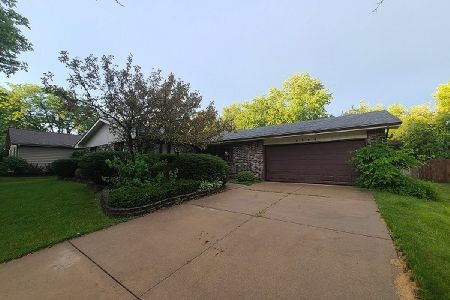6311 Muirfield Lane, Rockford, Illinois 61114
$290,000
|
Sold
|
|
| Status: | Closed |
| Sqft: | 2,845 |
| Cost/Sqft: | $116 |
| Beds: | 4 |
| Baths: | 4 |
| Year Built: | 1989 |
| Property Taxes: | $10,425 |
| Days On Market: | 3802 |
| Lot Size: | 0,31 |
Description
Absolutely stunning Gary Oehlberg built home that backs up to pond. First floor master bedroom plus 3 more bedrooms and first floor home office. Huge kitchen with stainless steel backsplash and appliances, granite counters, convection oven, planning desk. All flooring replaced in 2003 (hardwoods, carpeting,slate, tile.) Huge first floor laundry with many cabinets and Neptune washer/ dryer. 2nd floor hall has water feature (stays) and overlooks great room that has entertainment built ins, vaulted ceilings. Master has jetted tub, wlk/in closets, Corian counters, dbl bowl sink. Vaulted ceilings- great room, master bedroom and 2nd bedroom. Finished lower level with pool table (stays), full bathroom and TONS of storage. Pella windows all new in 2003. New, upgraded roof just installed July 2015. New chimney cover and insert August 2015. HSA Home warranty included. In-ground sprinkler system. Security system. Culligan filtered drinking system. Home professionally inspected 8/16. Agent related
Property Specifics
| Single Family | |
| — | |
| Traditional | |
| 1989 | |
| Full | |
| — | |
| Yes | |
| 0.31 |
| Winnebago | |
| — | |
| 0 / Not Applicable | |
| None | |
| Public | |
| Public Sewer | |
| 09020263 | |
| 1210328004 |
Nearby Schools
| NAME: | DISTRICT: | DISTANCE: | |
|---|---|---|---|
|
Grade School
Spring Creek Elementary School |
205 | — | |
|
Middle School
Eisenhower Middle School |
205 | Not in DB | |
|
High School
Guilford High School |
205 | Not in DB | |
Property History
| DATE: | EVENT: | PRICE: | SOURCE: |
|---|---|---|---|
| 26 Feb, 2016 | Sold | $290,000 | MRED MLS |
| 26 Jan, 2016 | Under contract | $329,900 | MRED MLS |
| — | Last price change | $345,900 | MRED MLS |
| 24 Aug, 2015 | Listed for sale | $345,900 | MRED MLS |
Room Specifics
Total Bedrooms: 4
Bedrooms Above Ground: 4
Bedrooms Below Ground: 0
Dimensions: —
Floor Type: —
Dimensions: —
Floor Type: —
Dimensions: —
Floor Type: —
Full Bathrooms: 4
Bathroom Amenities: Whirlpool,Separate Shower,Double Sink
Bathroom in Basement: 1
Rooms: Office
Basement Description: Partially Finished
Other Specifics
| 3 | |
| — | |
| Asphalt | |
| — | |
| Pond(s) | |
| 113X 52X 175X 151 | |
| — | |
| Full | |
| Vaulted/Cathedral Ceilings, Bar-Wet, Hardwood Floors, First Floor Bedroom, First Floor Laundry, First Floor Full Bath | |
| — | |
| Not in DB | |
| Sidewalks | |
| — | |
| — | |
| Gas Log |
Tax History
| Year | Property Taxes |
|---|---|
| 2016 | $10,425 |
Contact Agent
Nearby Sold Comparables
Contact Agent
Listing Provided By
Keller Williams Realty Signature







