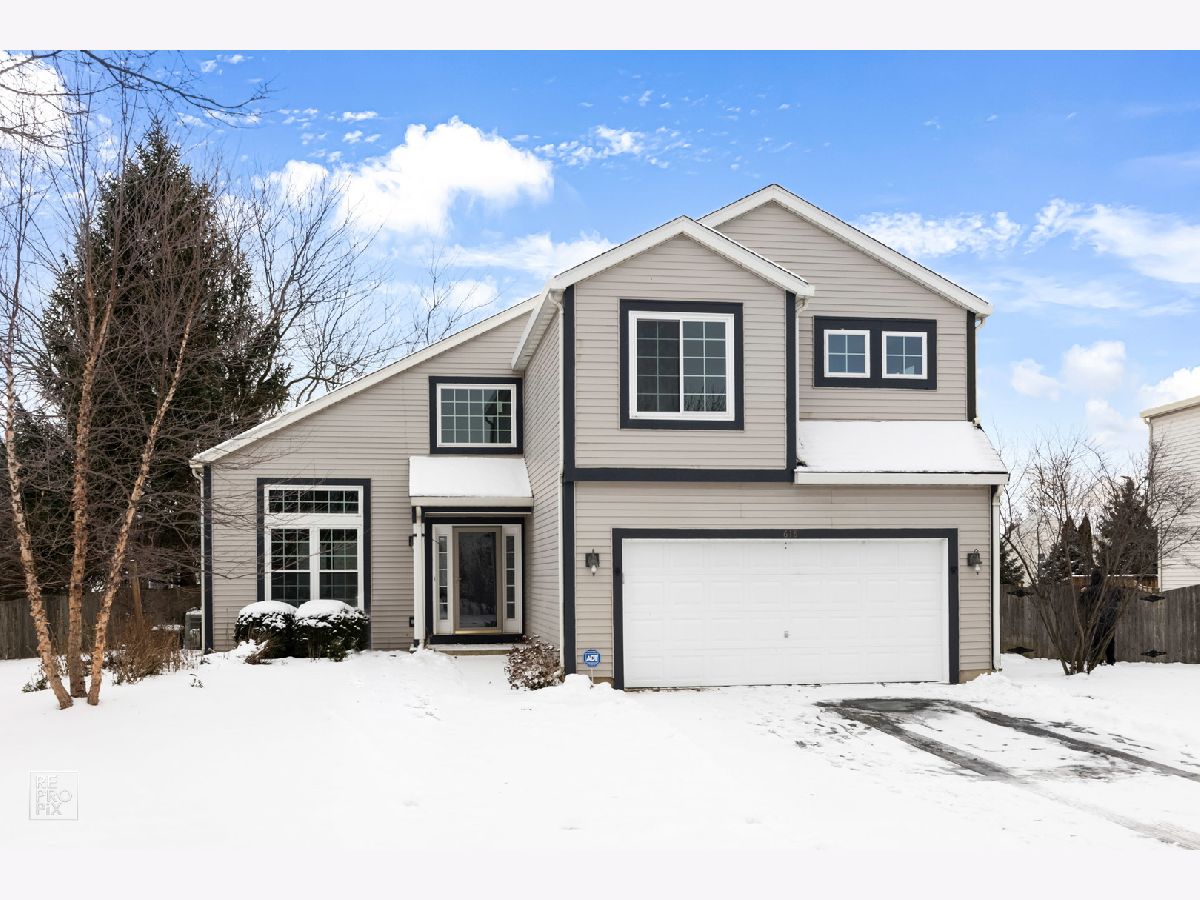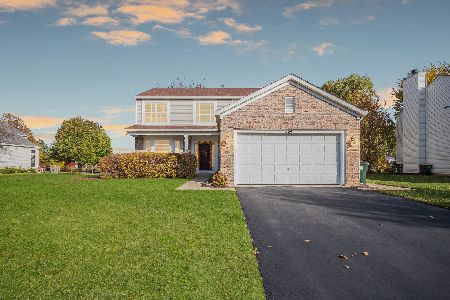618 Carnation Drive, Oswego, Illinois 60543
$350,000
|
Sold
|
|
| Status: | Closed |
| Sqft: | 2,197 |
| Cost/Sqft: | $155 |
| Beds: | 4 |
| Baths: | 3 |
| Year Built: | 1999 |
| Property Taxes: | $7,423 |
| Days On Market: | 1048 |
| Lot Size: | 0,27 |
Description
Welcome to your new home in Arbor Gate of Oswego. Hosting nearly 2200 sq ft, this one is sure to please. Enjoy the large family room with fireplace overlooking the gorgeous fenced yard with garden area, mature trees, perennial and annual bed, stamped concrete patio, pergola, and a huge brick firepit. The kitchen has a new designer faucet, oven range and refrigerator. Large master suite with WIC with closet system, updated bathroom with whirlpool tub, separate shower, tall vanity with Corian counter and dual sinks, main floor laundry room with washer and dryer, cabinets and a wall mounted folding table. This lovely home is loaded with BIG TICKET UPDATES including freshly painted interior in today's gray color 2021/2022, brand new carpet installed 01/26/2023, new roof 2016, all new windows 2020, A/C 2013, furnace, 2016, water heater 2017, sump pump 2015, MyQ belt drive garage door opener 2020, all hardwood flooring in living room, dining room and kitchen just refinished 04/2021, immaculate basement, and so much more! Close to Oswego dist 308 schools, shopping, golf, restaurants, 1.5 blocks to the nature area with walking and biking trails of Oswego, etc. Make this your new home today! Quick close possible, too!
Property Specifics
| Single Family | |
| — | |
| — | |
| 1999 | |
| — | |
| CHESTNUT | |
| No | |
| 0.27 |
| Kendall | |
| Arbor Gate | |
| 190 / Annual | |
| — | |
| — | |
| — | |
| 11682516 | |
| 0319452008 |
Property History
| DATE: | EVENT: | PRICE: | SOURCE: |
|---|---|---|---|
| 14 Feb, 2023 | Sold | $350,000 | MRED MLS |
| 30 Jan, 2023 | Under contract | $339,900 | MRED MLS |
| 28 Jan, 2023 | Listed for sale | $339,900 | MRED MLS |

Room Specifics
Total Bedrooms: 4
Bedrooms Above Ground: 4
Bedrooms Below Ground: 0
Dimensions: —
Floor Type: —
Dimensions: —
Floor Type: —
Dimensions: —
Floor Type: —
Full Bathrooms: 3
Bathroom Amenities: Whirlpool,Double Sink
Bathroom in Basement: 0
Rooms: —
Basement Description: Unfinished,Crawl
Other Specifics
| 2 | |
| — | |
| Asphalt | |
| — | |
| — | |
| 70X147X96X140 | |
| — | |
| — | |
| — | |
| — | |
| Not in DB | |
| — | |
| — | |
| — | |
| — |
Tax History
| Year | Property Taxes |
|---|---|
| 2023 | $7,423 |
Contact Agent
Nearby Similar Homes
Nearby Sold Comparables
Contact Agent
Listing Provided By
RE/MAX Professionals Select




