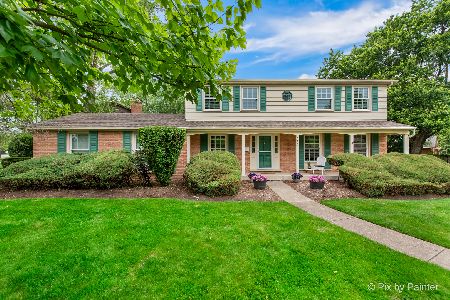618 Carpenter Drive, Palatine, Illinois 60074
$525,000
|
Sold
|
|
| Status: | Closed |
| Sqft: | 2,124 |
| Cost/Sqft: | $247 |
| Beds: | 4 |
| Baths: | 3 |
| Year Built: | 1968 |
| Property Taxes: | $9,595 |
| Days On Market: | 304 |
| Lot Size: | 0,00 |
Description
Lovely And Spacious Colonial home In The Desirable Location Of Banbury Lane. Your New Home Has Been Loved & Well Maintained With Many Updates... First Floor Has A Perfect Flow For Entertaining... Family Room With A Beautiful Brick Fireplace, Spacious Living & Separate Dining Rooms Next To A Delightful Kitchen With Maple Cabinets, Newer Stainless Steel Cooktop, Oven, Plus Microwave, Table-space & Seamless Access To Deck For Grilling & Relaxing ... Fantastic First Floor Laundry/Mudroom Serviced From Garage Or Yard And A Half Bath Round Out First Floor... Second Floor Has 4 Wonderful Bedrooms With Hardwoods In All Rooms & Hallway, Shared Hall Bath W/Tub. Primary Bedroom Has Ensuite & Walk-In Closet, All Bedrooms Have Ceiling Fans For Comfortability...Partial Finished Basement W/Included Foosball Table & Bar...Plenty Of Storage In Basement & Throughout Home...All Newer Flooring On First Floor, Refinished Hardwoods On Stairway, New Hardwoods Upstairs Hallway, Most Rooms Freshly Painted, Solar Light Post And Outdoor Lights...2 Car Sideload Garage And Fully Fenced Yard...Welcoming You Home!
Property Specifics
| Single Family | |
| — | |
| — | |
| 1968 | |
| — | |
| — | |
| No | |
| — |
| Cook | |
| Banbury Lane | |
| — / Not Applicable | |
| — | |
| — | |
| — | |
| 12321062 | |
| 02114110160000 |
Nearby Schools
| NAME: | DISTRICT: | DISTANCE: | |
|---|---|---|---|
|
Grade School
Virginia Lake Elementary School |
15 | — | |
|
Middle School
Winston Campus Middle School |
15 | Not in DB | |
|
High School
Palatine High School |
211 | Not in DB | |
Property History
| DATE: | EVENT: | PRICE: | SOURCE: |
|---|---|---|---|
| 23 May, 2025 | Sold | $525,000 | MRED MLS |
| 30 Mar, 2025 | Under contract | $525,000 | MRED MLS |
| 26 Mar, 2025 | Listed for sale | $525,000 | MRED MLS |
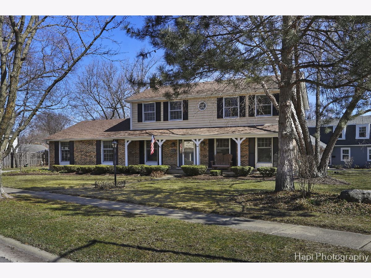
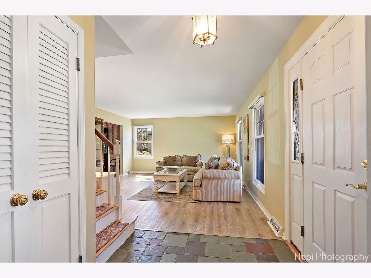
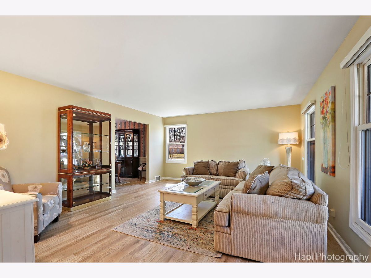
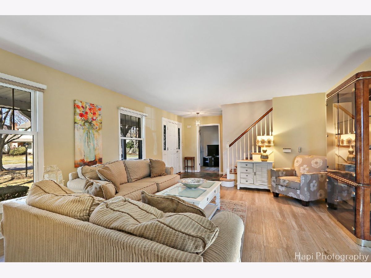
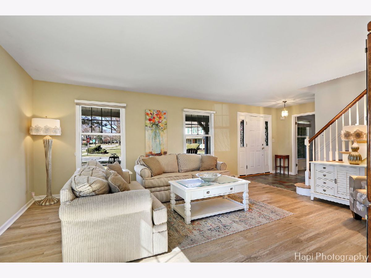
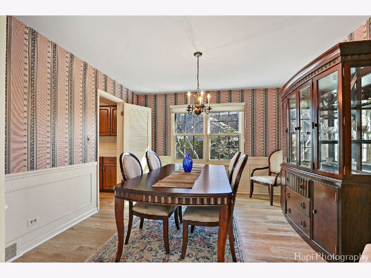
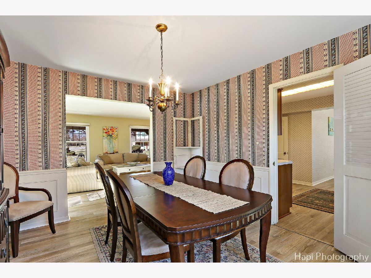
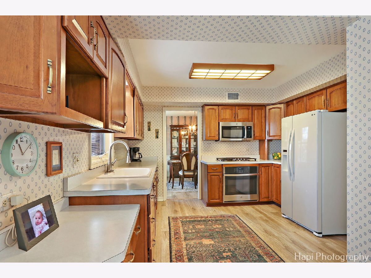
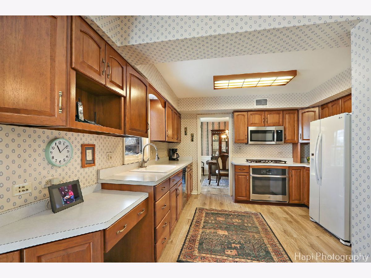
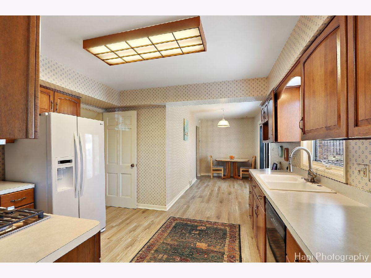
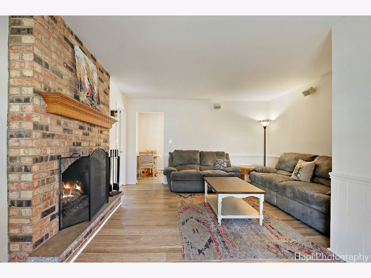
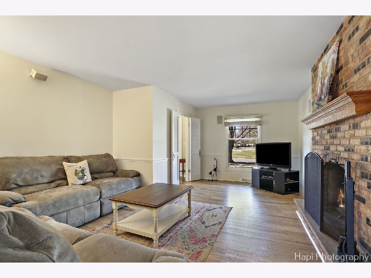
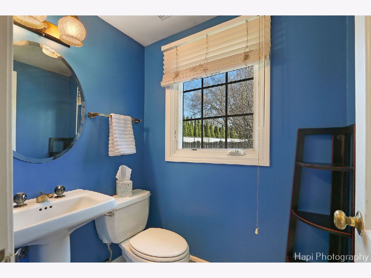
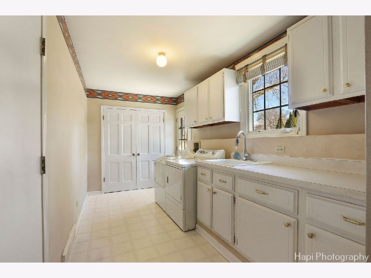
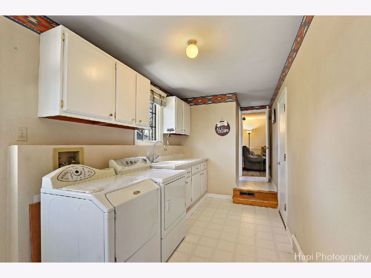
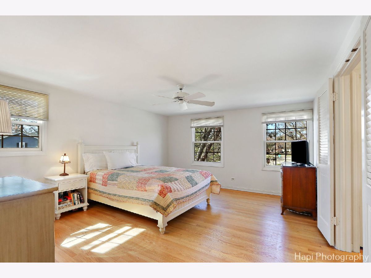
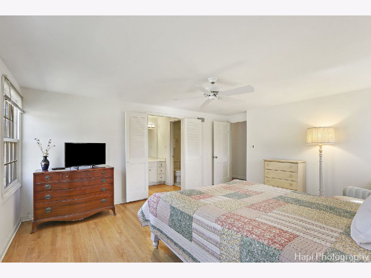
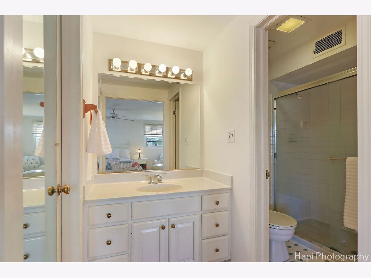
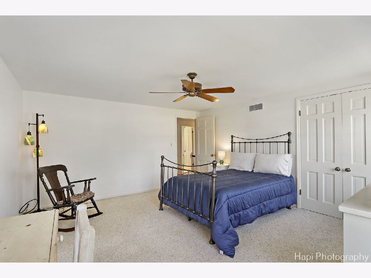
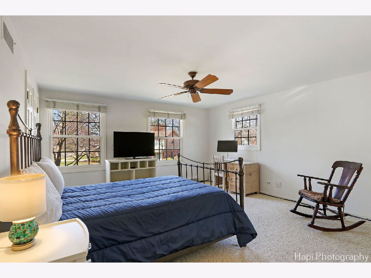
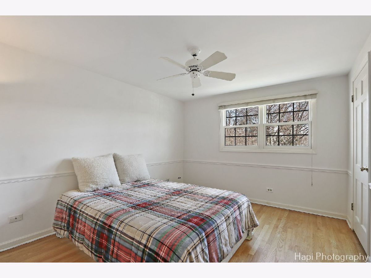
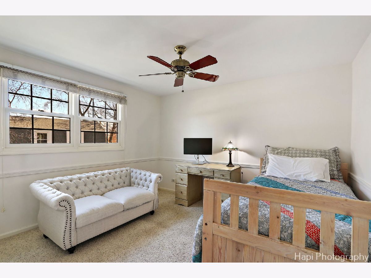
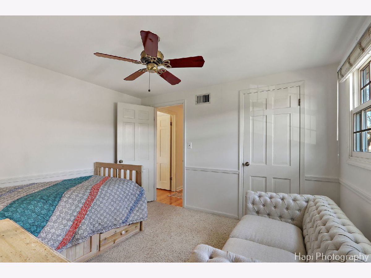
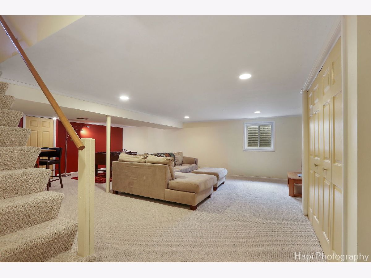
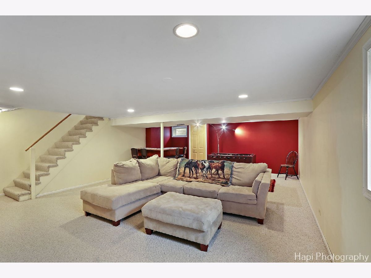
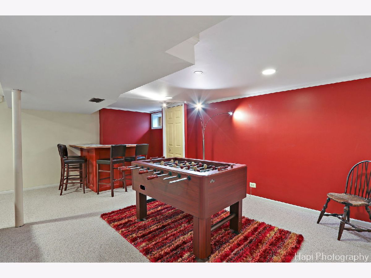
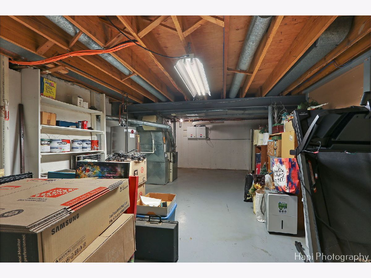
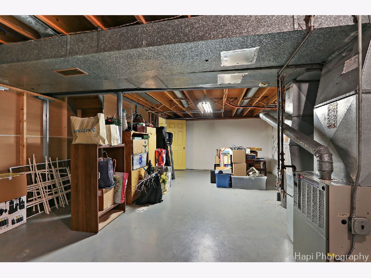
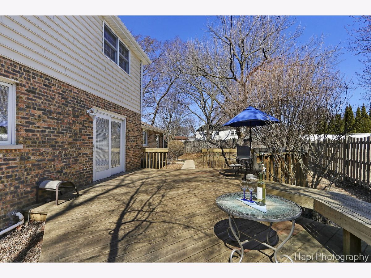
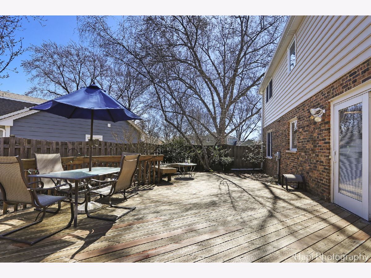
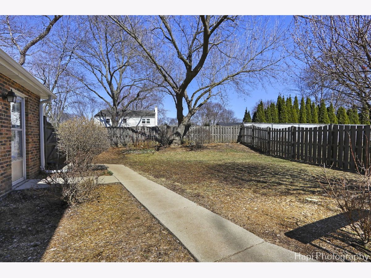
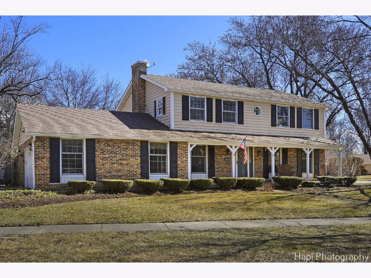
Room Specifics
Total Bedrooms: 4
Bedrooms Above Ground: 4
Bedrooms Below Ground: 0
Dimensions: —
Floor Type: —
Dimensions: —
Floor Type: —
Dimensions: —
Floor Type: —
Full Bathrooms: 3
Bathroom Amenities: —
Bathroom in Basement: 0
Rooms: —
Basement Description: —
Other Specifics
| 2 | |
| — | |
| — | |
| — | |
| — | |
| 86 X 128 | |
| — | |
| — | |
| — | |
| — | |
| Not in DB | |
| — | |
| — | |
| — | |
| — |
Tax History
| Year | Property Taxes |
|---|---|
| 2025 | $9,595 |
Contact Agent
Nearby Similar Homes
Nearby Sold Comparables
Contact Agent
Listing Provided By
Jameson Sotheby's Intl Realty







