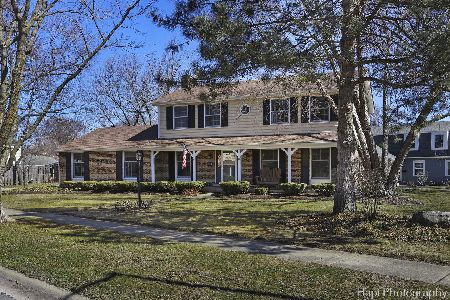629 Monterey Road, Palatine, Illinois 60074
$385,000
|
Sold
|
|
| Status: | Closed |
| Sqft: | 1,581 |
| Cost/Sqft: | $244 |
| Beds: | 3 |
| Baths: | 2 |
| Year Built: | 1965 |
| Property Taxes: | $8,394 |
| Days On Market: | 3256 |
| Lot Size: | 0,00 |
Description
Fully remodeled brick Reseda ranch with $100K+ in upgrades--and it's bigger on the inside! Open floor plan, full finished basement, private yard with paver patio that wraps around back and side of house. Dining area by the warmth of your fireplace can be swapped with the sitting area looking out on your landscaped yard. Basement family room is a versatile great room for fun and recreation. Elegantly appointed finishes throughout the home, from the granite counters and stainless steel gourmet kitchen appliances to the rich hardwood floors, crown molding, six-paneled doors, and designer paint colors. Impeccably presented. Immaculately maintained. A 10+! Don't blink! You'll miss it!
Property Specifics
| Single Family | |
| — | |
| Ranch | |
| 1965 | |
| Full | |
| RANCH | |
| No | |
| — |
| Cook | |
| Reseda | |
| 0 / Not Applicable | |
| None | |
| Lake Michigan | |
| Public Sewer | |
| 09511514 | |
| 02114110140000 |
Nearby Schools
| NAME: | DISTRICT: | DISTANCE: | |
|---|---|---|---|
|
Grade School
Virginia Lake Elementary School |
15 | — | |
|
Middle School
Walter R Sundling Junior High Sc |
15 | Not in DB | |
|
High School
Palatine High School |
211 | Not in DB | |
Property History
| DATE: | EVENT: | PRICE: | SOURCE: |
|---|---|---|---|
| 5 May, 2009 | Sold | $292,500 | MRED MLS |
| 9 Mar, 2009 | Under contract | $325,900 | MRED MLS |
| — | Last price change | $339,900 | MRED MLS |
| 18 Jan, 2007 | Listed for sale | $394,900 | MRED MLS |
| 29 Mar, 2017 | Sold | $385,000 | MRED MLS |
| 25 Feb, 2017 | Under contract | $385,000 | MRED MLS |
| 23 Feb, 2017 | Listed for sale | $385,000 | MRED MLS |
Room Specifics
Total Bedrooms: 3
Bedrooms Above Ground: 3
Bedrooms Below Ground: 0
Dimensions: —
Floor Type: Hardwood
Dimensions: —
Floor Type: Hardwood
Full Bathrooms: 2
Bathroom Amenities: No Tub
Bathroom in Basement: 0
Rooms: No additional rooms
Basement Description: Finished
Other Specifics
| 2 | |
| — | |
| Concrete | |
| Patio, Porch | |
| — | |
| 76X120 | |
| — | |
| Full | |
| Hardwood Floors, First Floor Bedroom, First Floor Full Bath | |
| Double Oven, Range, Microwave, Dishwasher, High End Refrigerator, Washer, Dryer, Disposal, Stainless Steel Appliance(s), Wine Refrigerator, Range Hood | |
| Not in DB | |
| — | |
| — | |
| — | |
| Attached Fireplace Doors/Screen, Gas Log, Gas Starter |
Tax History
| Year | Property Taxes |
|---|---|
| 2009 | $5,577 |
| 2017 | $8,394 |
Contact Agent
Nearby Similar Homes
Nearby Sold Comparables
Contact Agent
Listing Provided By
Redfin Corporation









