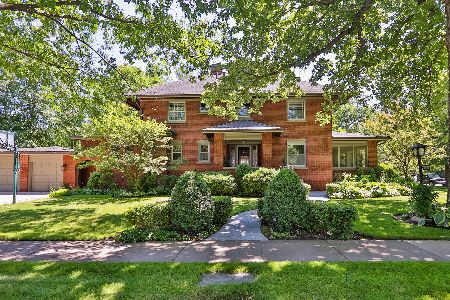618 Central Avenue, Wilmette, Illinois 60091
$975,000
|
Sold
|
|
| Status: | Closed |
| Sqft: | 4,180 |
| Cost/Sqft: | $239 |
| Beds: | 4 |
| Baths: | 3 |
| Year Built: | 1929 |
| Property Taxes: | $20,023 |
| Days On Market: | 2045 |
| Lot Size: | 0,18 |
Description
EAST WILMETTE GEM IN A PERFECT LOCATION...WALK TO TOWN, TRAIN, SCHOOLS AND BEACH! Recently renovated first floor includes an open floor plan for today's lifestyle with an open kitchen, eat in area and family room overlooking the back deck and yard. First floor also contains a front sun room/office, spacious living room with fireplace and back mudroom with hardwood floors throughout. Second floor boasts three generous sized bedrooms, a refreshed hall bath and refinished hardwood floors. Third floor suite has new hardwood floors and includes bedroom, two walk in closets and a large en-suite bathroom. Finished, dry basement with rec room and loads of storage. Oversized two car garage.
Property Specifics
| Single Family | |
| — | |
| Traditional | |
| 1929 | |
| Full | |
| — | |
| No | |
| 0.18 |
| Cook | |
| East Wilmette | |
| 0 / Not Applicable | |
| None | |
| Lake Michigan | |
| Public Sewer, Sewer-Storm | |
| 10743149 | |
| 05342060100000 |
Nearby Schools
| NAME: | DISTRICT: | DISTANCE: | |
|---|---|---|---|
|
Grade School
Central Elementary School |
39 | — | |
|
Middle School
Wilmette Junior High School |
39 | Not in DB | |
|
High School
New Trier Twp H.s. Northfield/wi |
203 | Not in DB | |
|
Alternate Junior High School
Highcrest Middle School |
— | Not in DB | |
Property History
| DATE: | EVENT: | PRICE: | SOURCE: |
|---|---|---|---|
| 26 Jun, 2013 | Sold | $1,050,000 | MRED MLS |
| 9 Apr, 2013 | Under contract | $1,099,000 | MRED MLS |
| 4 Apr, 2013 | Listed for sale | $1,099,000 | MRED MLS |
| 17 Jul, 2020 | Sold | $975,000 | MRED MLS |
| 12 Jun, 2020 | Under contract | $999,000 | MRED MLS |
| 11 Jun, 2020 | Listed for sale | $999,000 | MRED MLS |
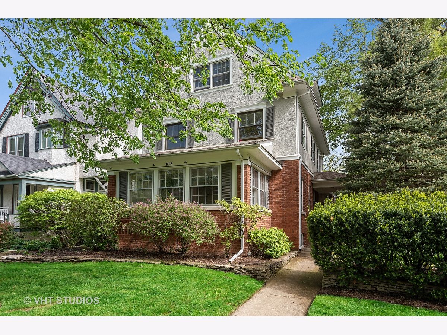
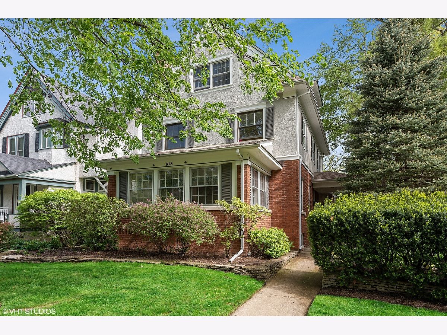
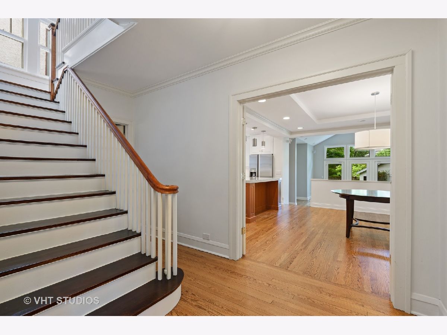
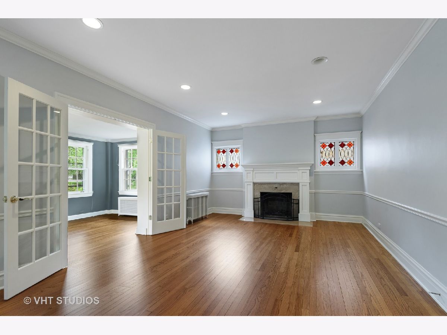
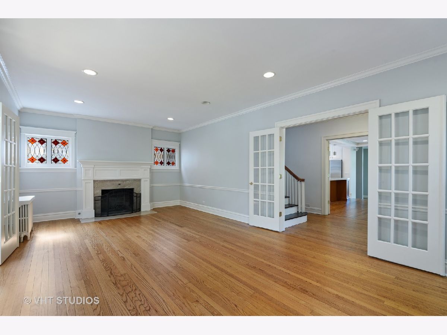
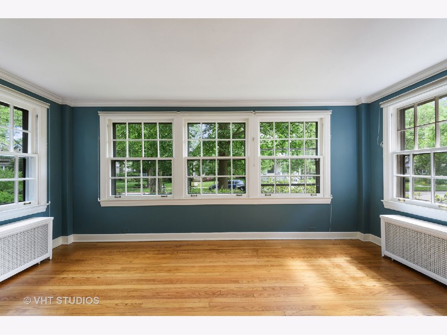
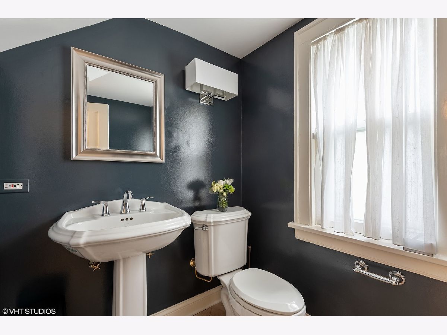
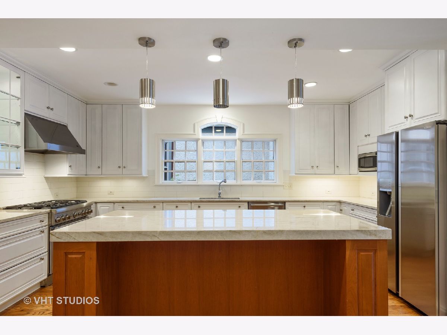
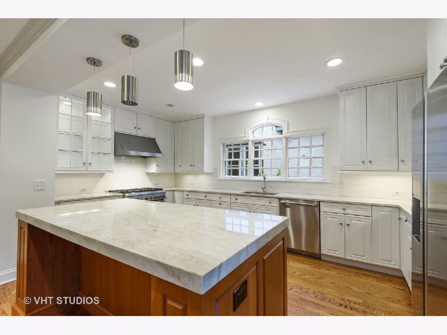
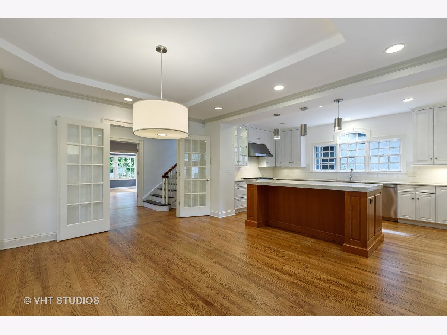
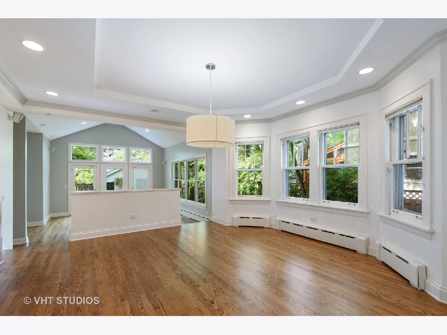
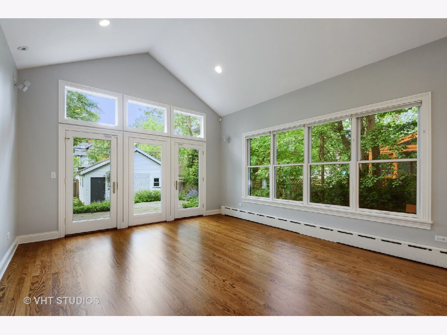
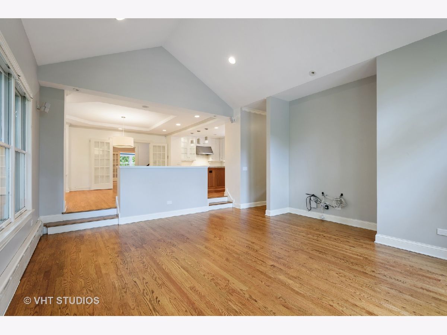
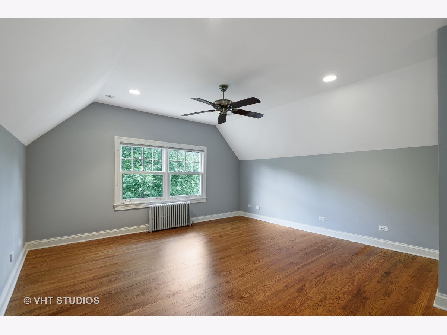
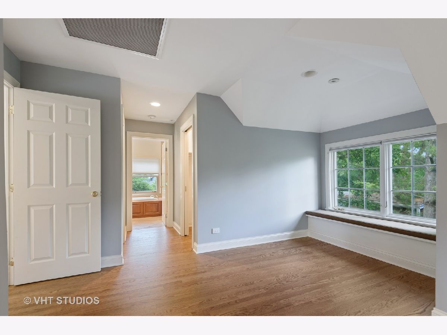
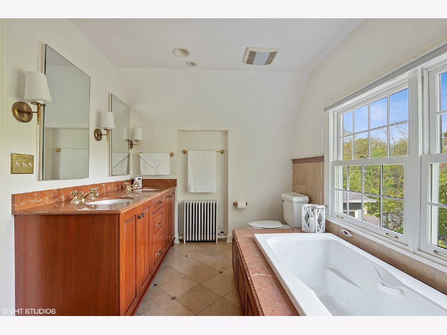
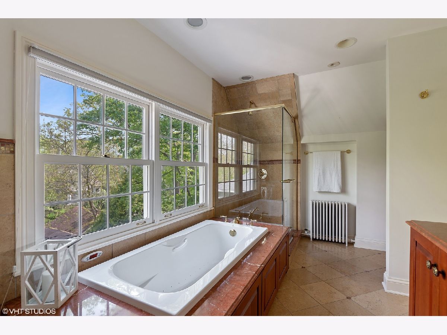
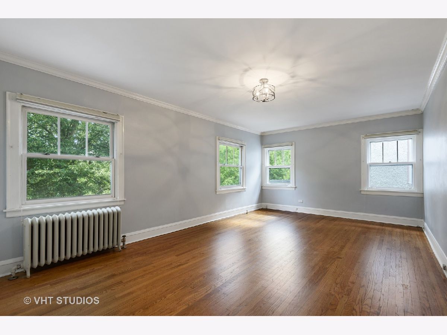
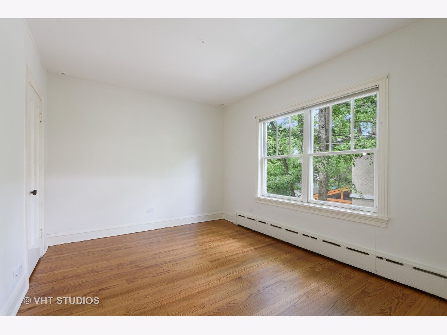
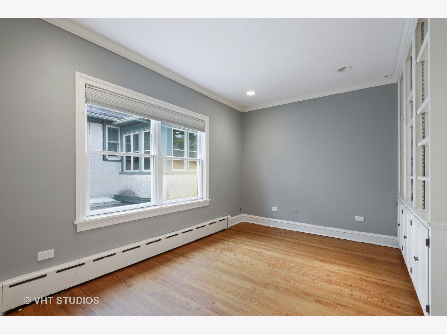
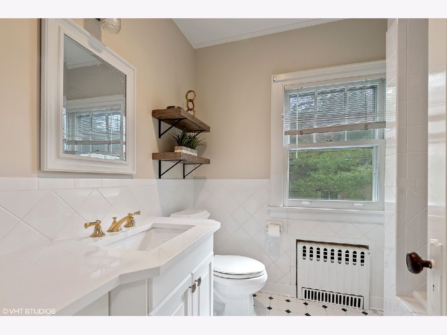
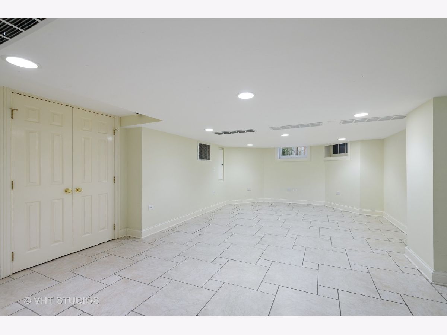
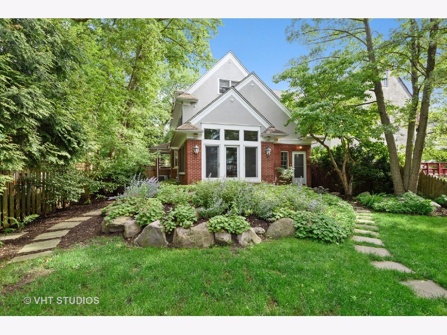
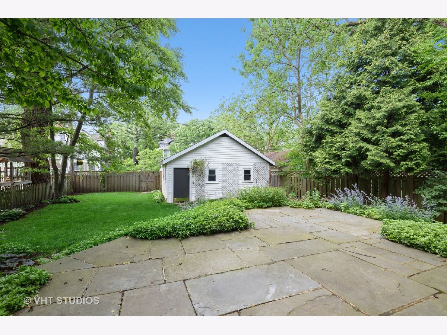
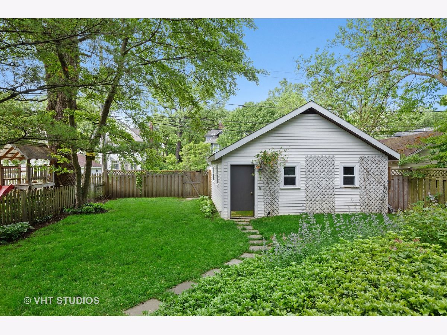
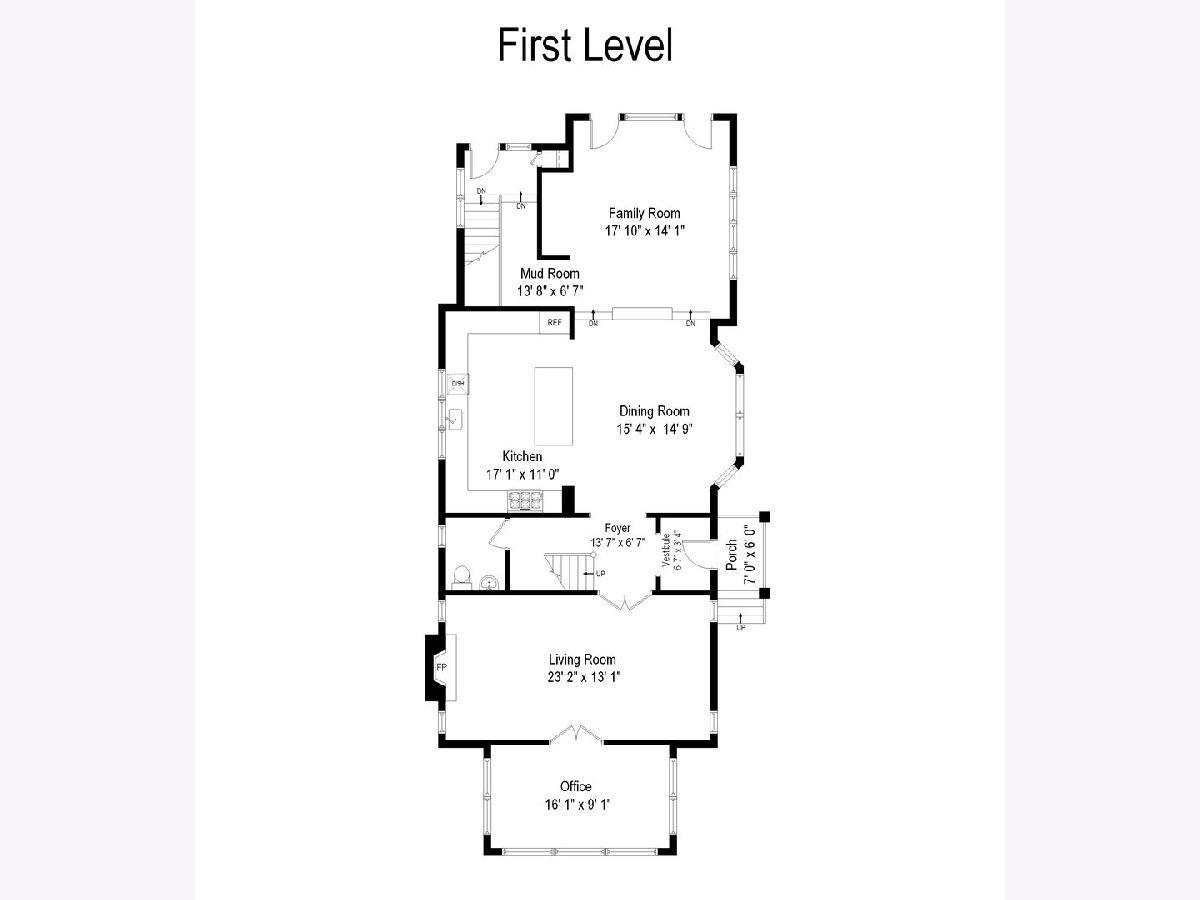
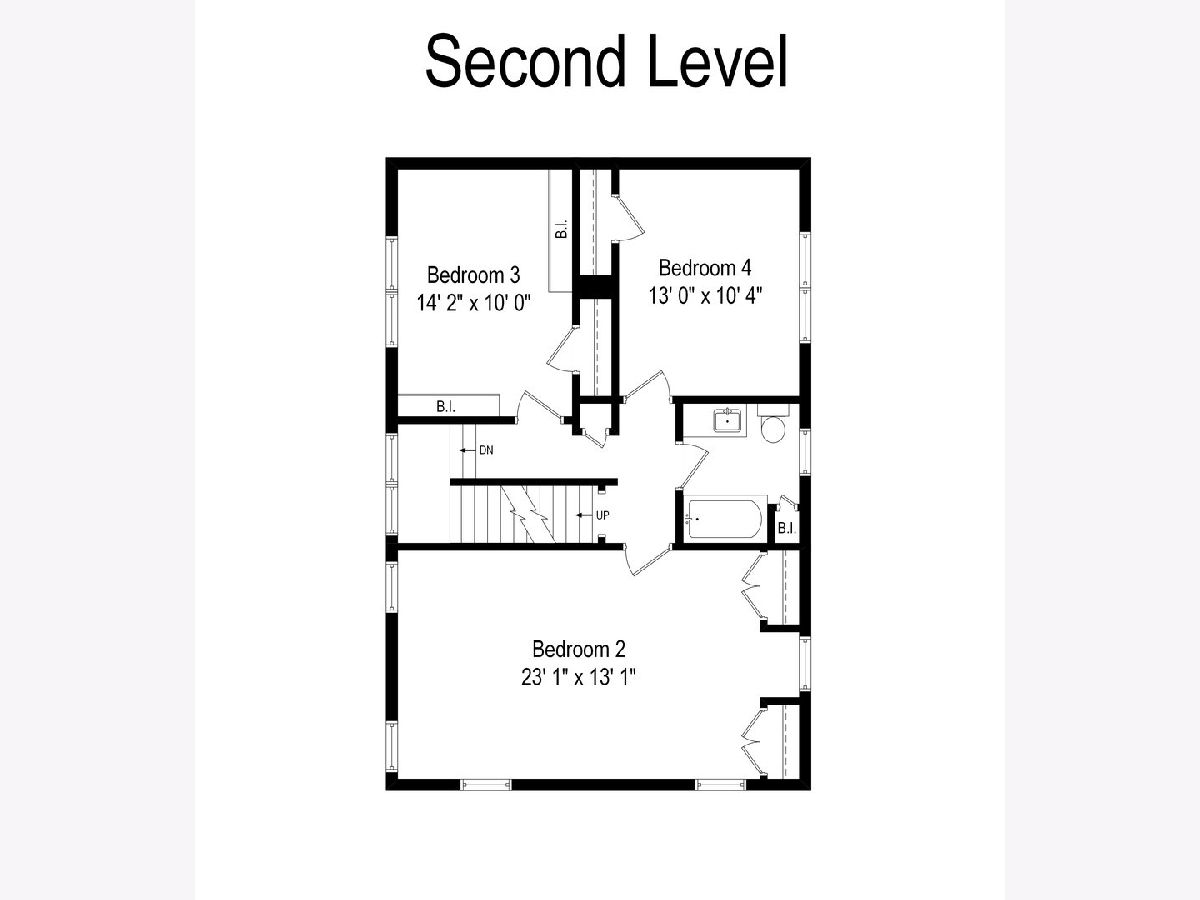
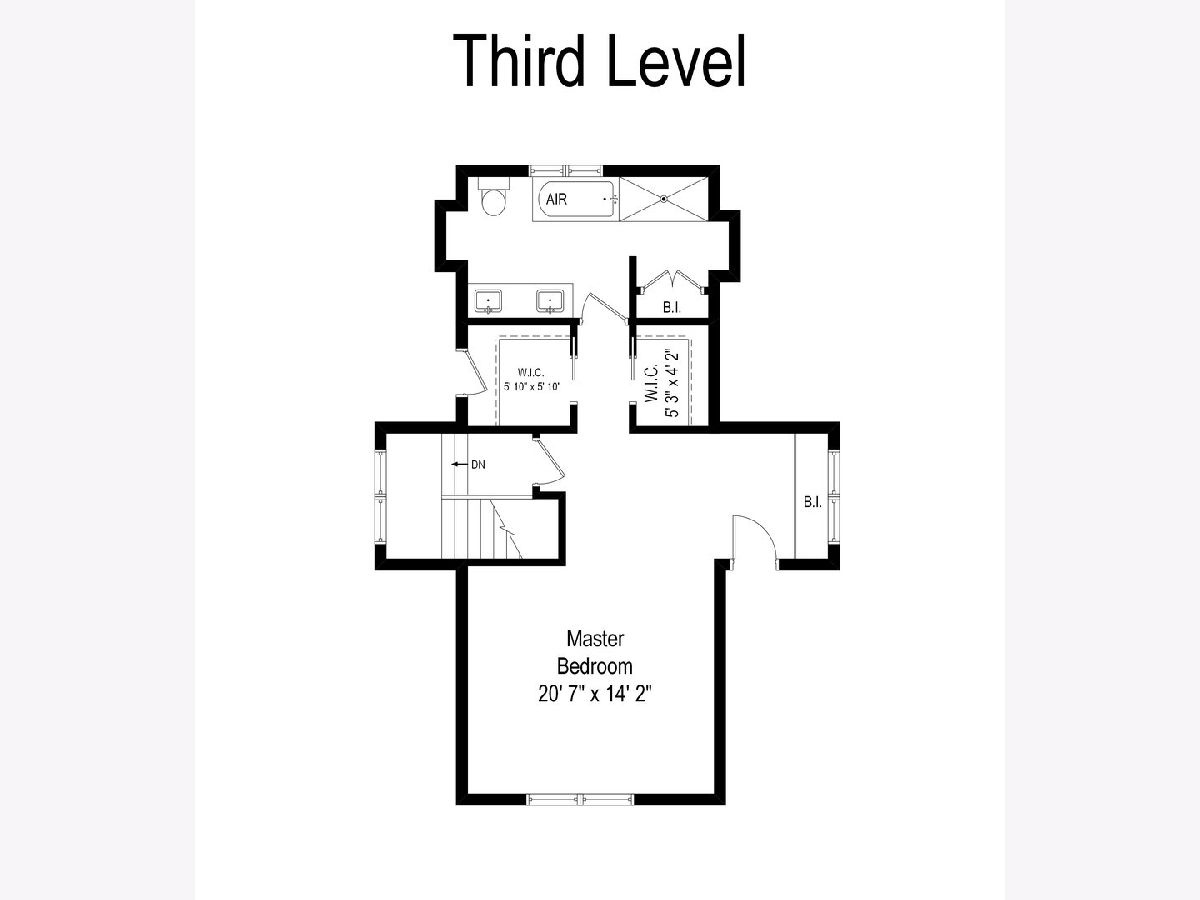
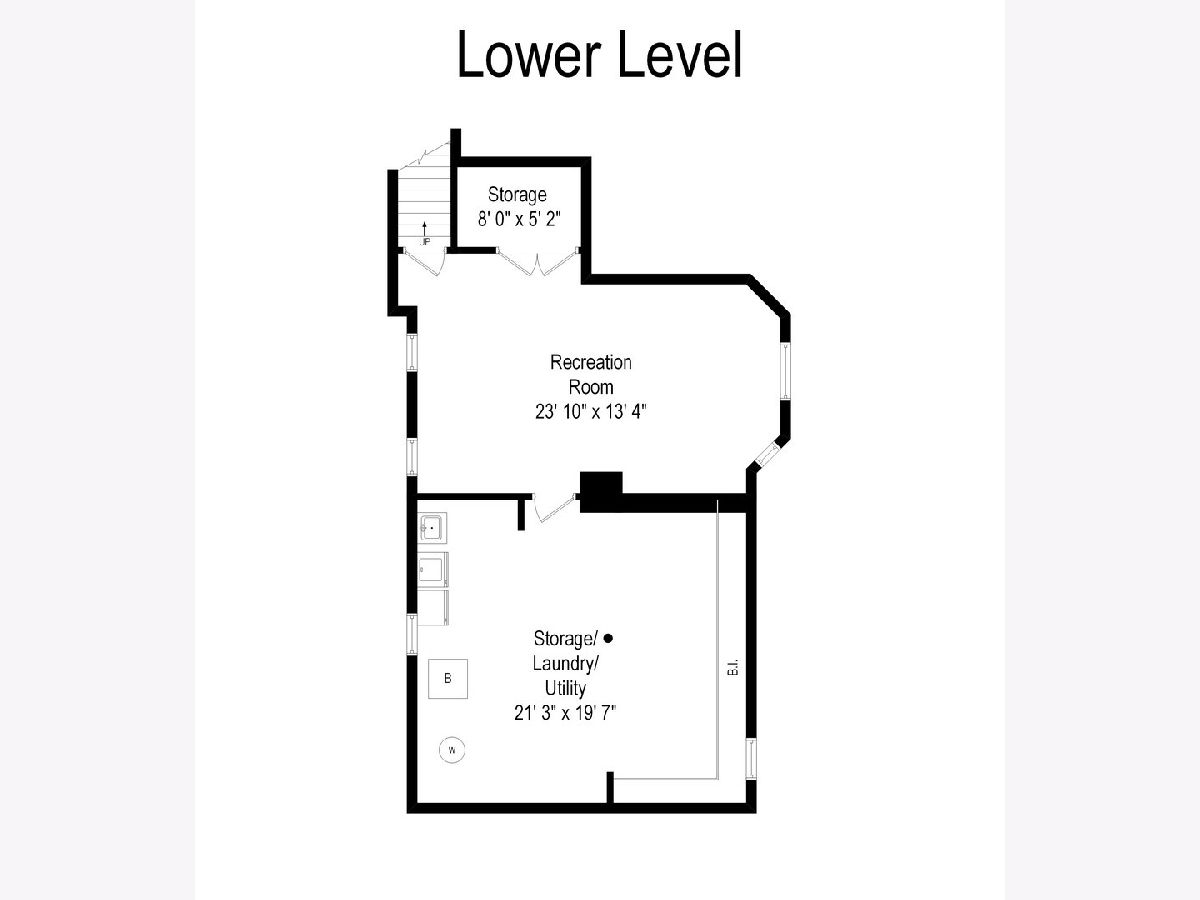
Room Specifics
Total Bedrooms: 4
Bedrooms Above Ground: 4
Bedrooms Below Ground: 0
Dimensions: —
Floor Type: Hardwood
Dimensions: —
Floor Type: Hardwood
Dimensions: —
Floor Type: Hardwood
Full Bathrooms: 3
Bathroom Amenities: Whirlpool,Separate Shower,Double Sink
Bathroom in Basement: 0
Rooms: Office,Mud Room,Recreation Room
Basement Description: Finished
Other Specifics
| 2 | |
| — | |
| — | |
| Patio, Brick Paver Patio, Storms/Screens, Outdoor Grill | |
| Fenced Yard,Landscaped | |
| 48X159 | |
| — | |
| Full | |
| Vaulted/Cathedral Ceilings, Hardwood Floors | |
| Range, Microwave, Dishwasher, High End Refrigerator, Freezer, Washer, Dryer, Disposal | |
| Not in DB | |
| Sidewalks, Street Lights, Street Paved | |
| — | |
| — | |
| Wood Burning, Gas Starter |
Tax History
| Year | Property Taxes |
|---|---|
| 2013 | $14,385 |
| 2020 | $20,023 |
Contact Agent
Nearby Similar Homes
Nearby Sold Comparables
Contact Agent
Listing Provided By
Baird & Warner




