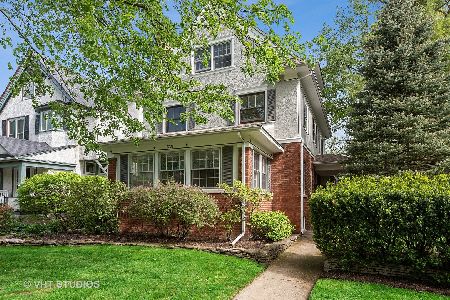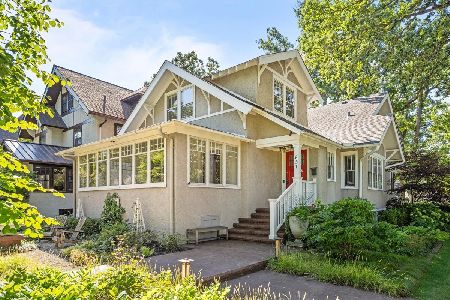630 Central Avenue, Wilmette, Illinois 60091
$1,680,000
|
Sold
|
|
| Status: | Closed |
| Sqft: | 6,672 |
| Cost/Sqft: | $254 |
| Beds: | 6 |
| Baths: | 5 |
| Year Built: | 1912 |
| Property Taxes: | $32,248 |
| Days On Market: | 1287 |
| Lot Size: | 0,36 |
Description
MUST SEE this classic brick American Foursquare in east Wilmette, situated on a corner lot and surrounded by a beautifully landscaped yard with mature trees. This 6,700 SF home with attached garage is set on a generous 100 x 159 fenced lot. The home is graced with oversized rooms to entertain in style in the elegant living room with marble fireplace opening onto the dining room. Gourmet eat-in kitchen with quartzite topped island, great cabinets and counter space, walk-in pantry, plus a sitting area with a cozy fireplace. The kitchen flows into a large family room with another fireplace, perfect for game night and binge watching. The family room and kitchen each have double doors opening onto the deck. A generous first floor sun room is perfect for an at-home office or sitting room. Enjoy outside living at its finest, with three options from which to choose - the cedar deck overlooking the backyard garden, a brick patio under a canopy of trees, or a tranquil screened-in porch, located off the living room and dining room for summer dining or to read a favorite book. On the second floor, the primary suite's large bedroom has a fourth fireplace, walk-in closets, a new bath with top-of-the-line finishes, custom vanity, as well as a sitting room for a private getaway. Three additional bedrooms, all with oversized closets, and a large hall bath with soaking tub complete the second level. Bonus third floor suite with large bedroom, delightful built-in bunk beds, and a full new bath with marble flooring and refinished vintage claw foot tub, original to the home. The lower level is a sprawling space for a pool/ping pong table, big-screen viewing area, and a dry bar with refrigerator. Also, on the lower level is a work out room (could also be a 6th bedroom) with space for multiple work out machines. Ensuite spa level steam shower with adjustable body sprays and rain head. There's more - a wine cellar keeps your best bottles cool year-round, and for those who are handy, a work bench room has storage for plenty of tools or crafts. A large laundry room has plenty of counter and cabinet space completes the lower level. Outside, an enormous driveway is a great basketball court - or off-street parking for an extra 6 cars. It's a few blocks to vibrant Village center restaurants, Lake Michigan, Gillson Park, Metra and CTA stations; only two blocks from Central School K-4. Come and see this amazing property in one of the most lively neighborhoods with an outstanding school district.
Property Specifics
| Single Family | |
| — | |
| — | |
| 1912 | |
| — | |
| — | |
| No | |
| 0.36 |
| Cook | |
| — | |
| — / Not Applicable | |
| — | |
| — | |
| — | |
| 11461008 | |
| 05342060080000 |
Nearby Schools
| NAME: | DISTRICT: | DISTANCE: | |
|---|---|---|---|
|
Grade School
Central Elementary School |
39 | — | |
|
Middle School
Wilmette Junior High School |
39 | Not in DB | |
|
High School
New Trier Twp H.s. Northfield/wi |
203 | Not in DB | |
Property History
| DATE: | EVENT: | PRICE: | SOURCE: |
|---|---|---|---|
| 18 Aug, 2022 | Sold | $1,680,000 | MRED MLS |
| 20 Jul, 2022 | Under contract | $1,695,000 | MRED MLS |
| 10 Jul, 2022 | Listed for sale | $1,695,000 | MRED MLS |
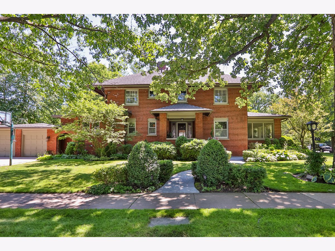
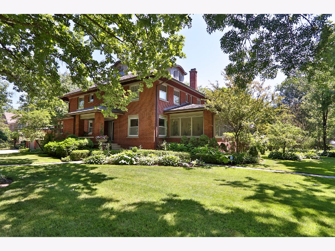
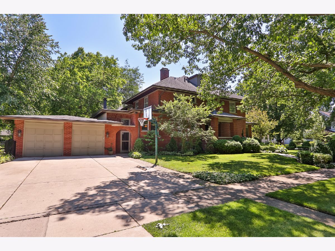
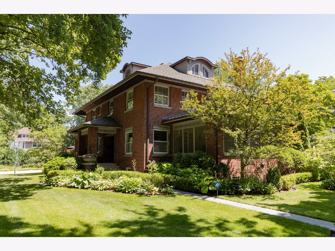
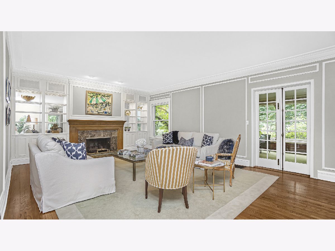
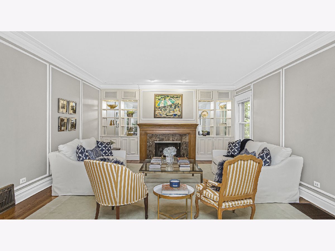
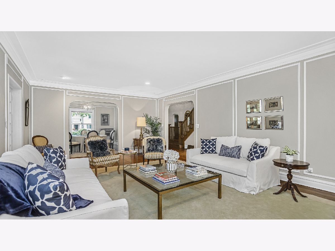
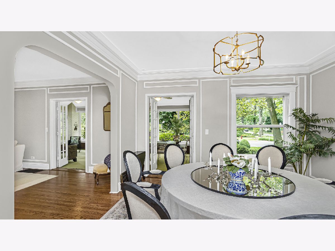
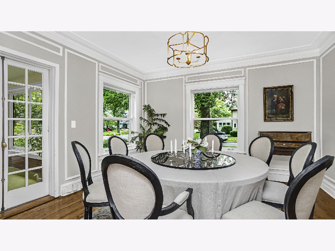
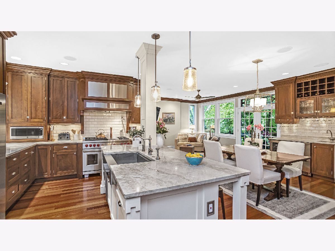
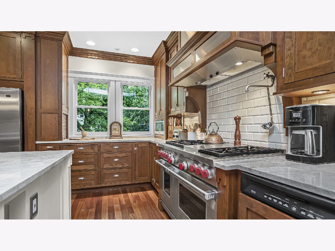
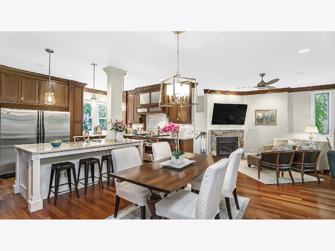
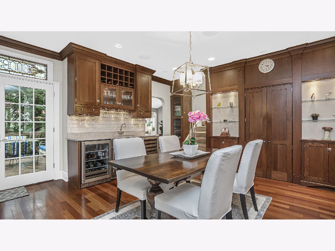
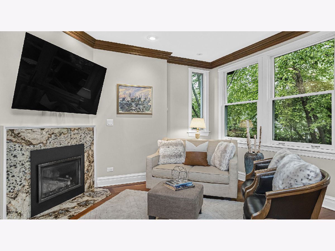
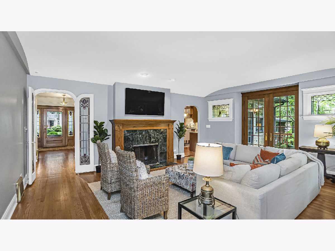
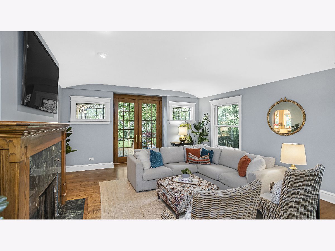
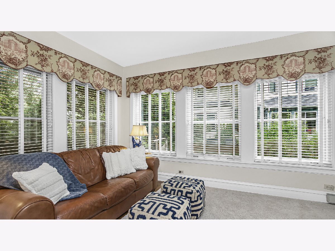
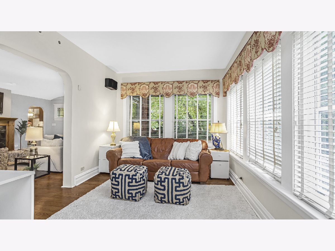
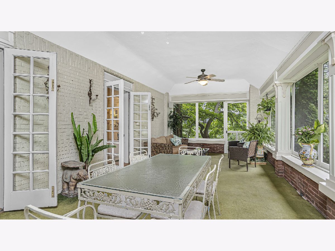
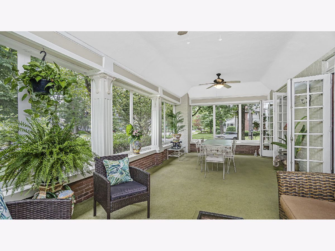
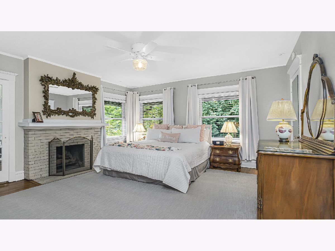
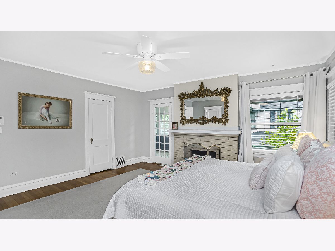
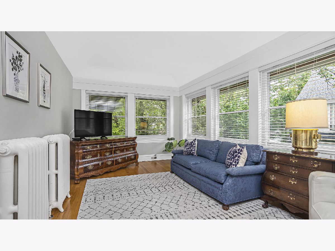
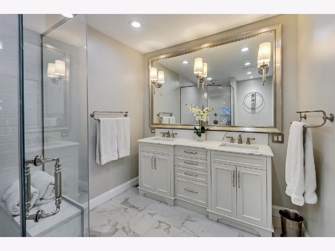
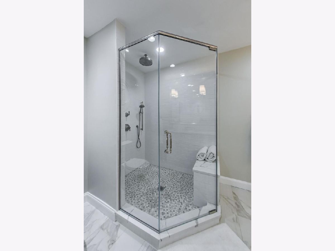
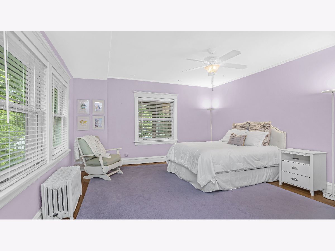
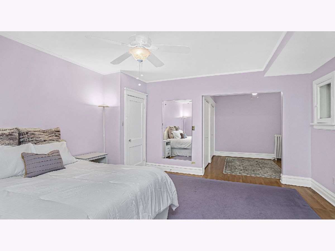
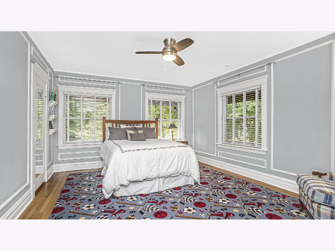
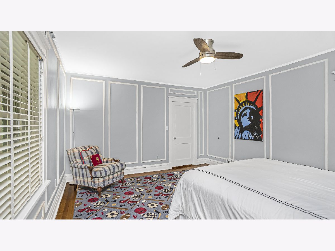
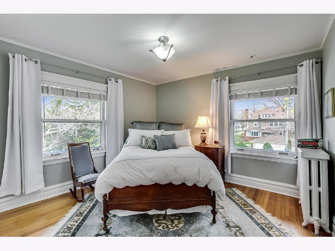
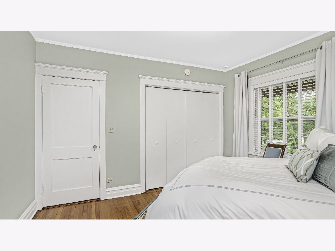
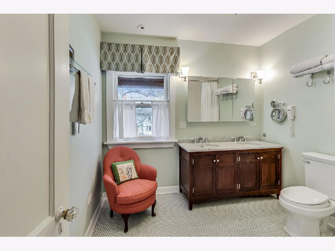
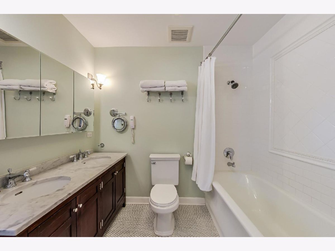
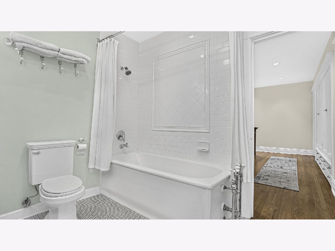
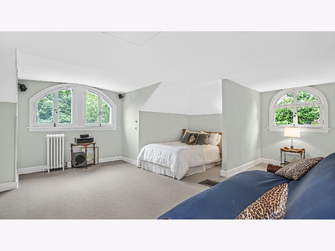
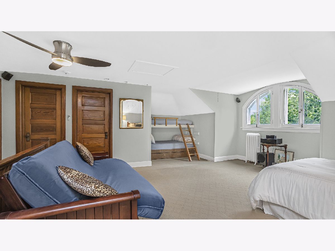
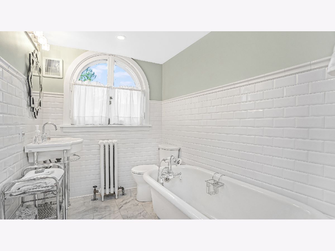
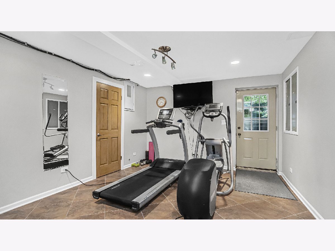
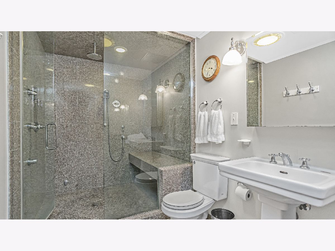
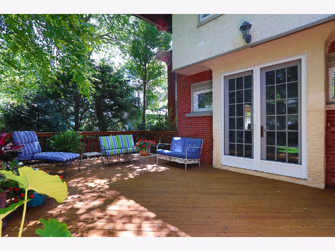
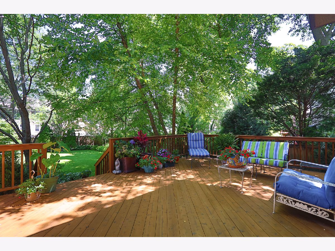
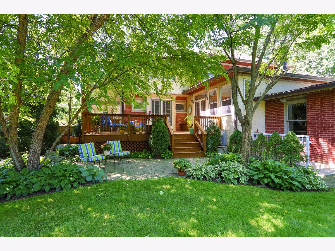
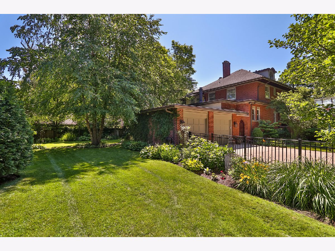
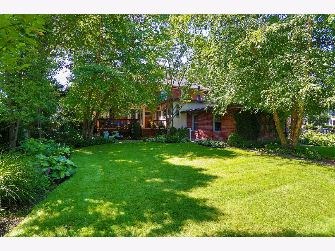
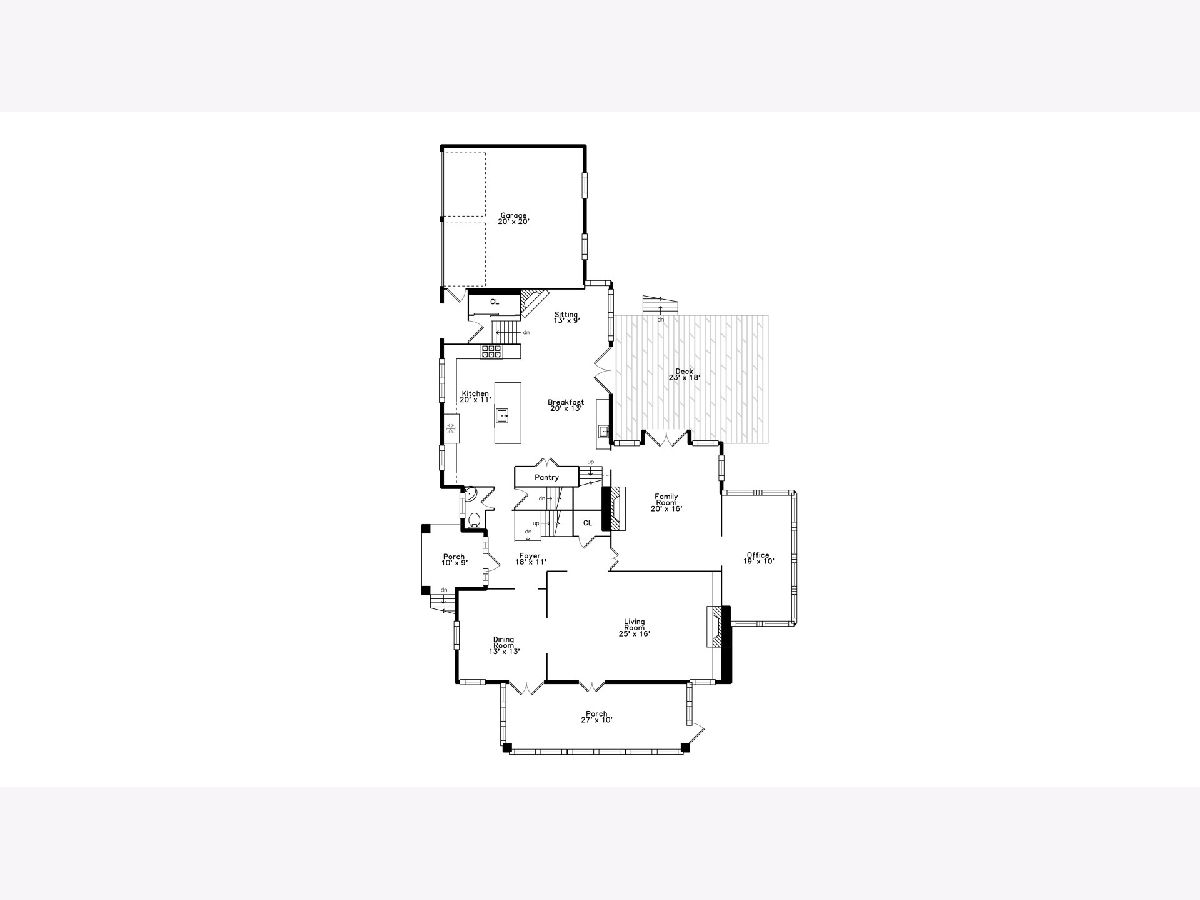
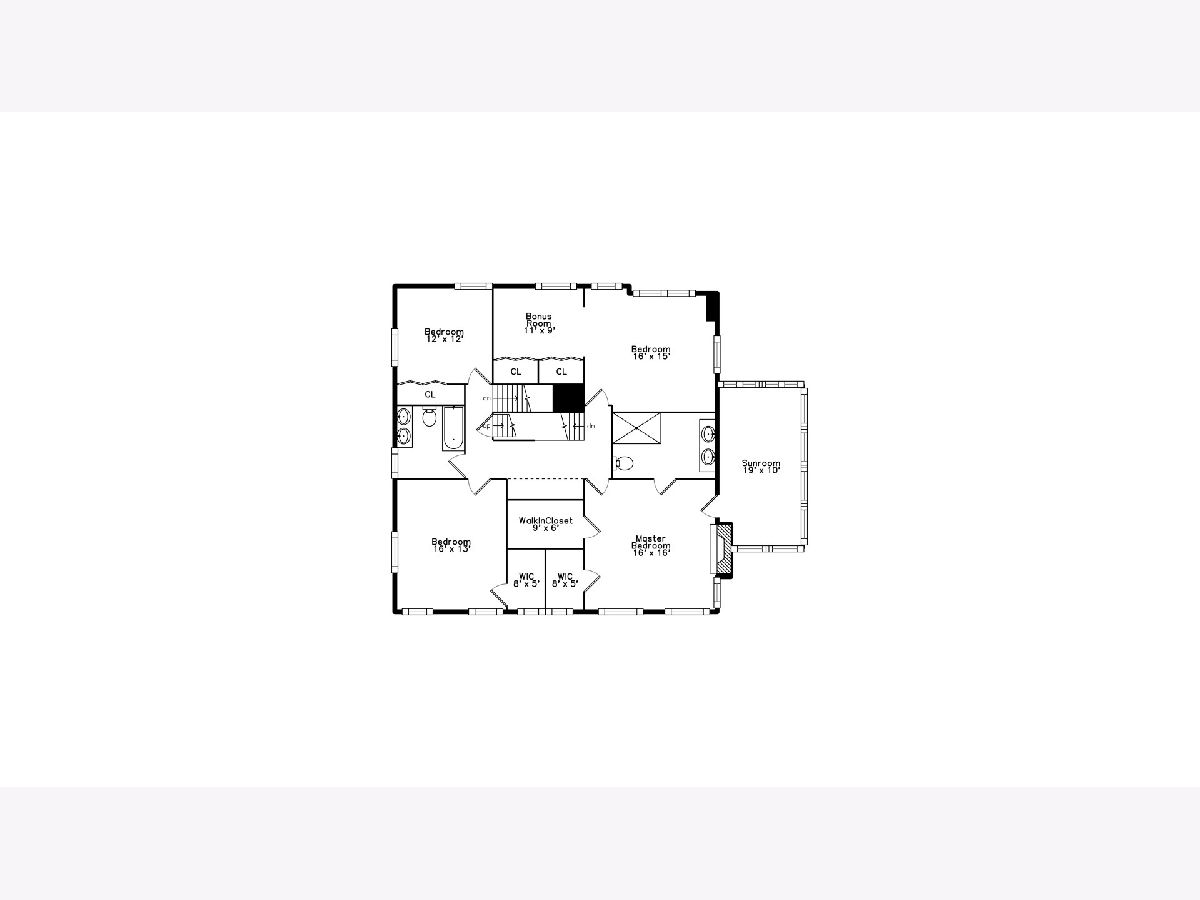
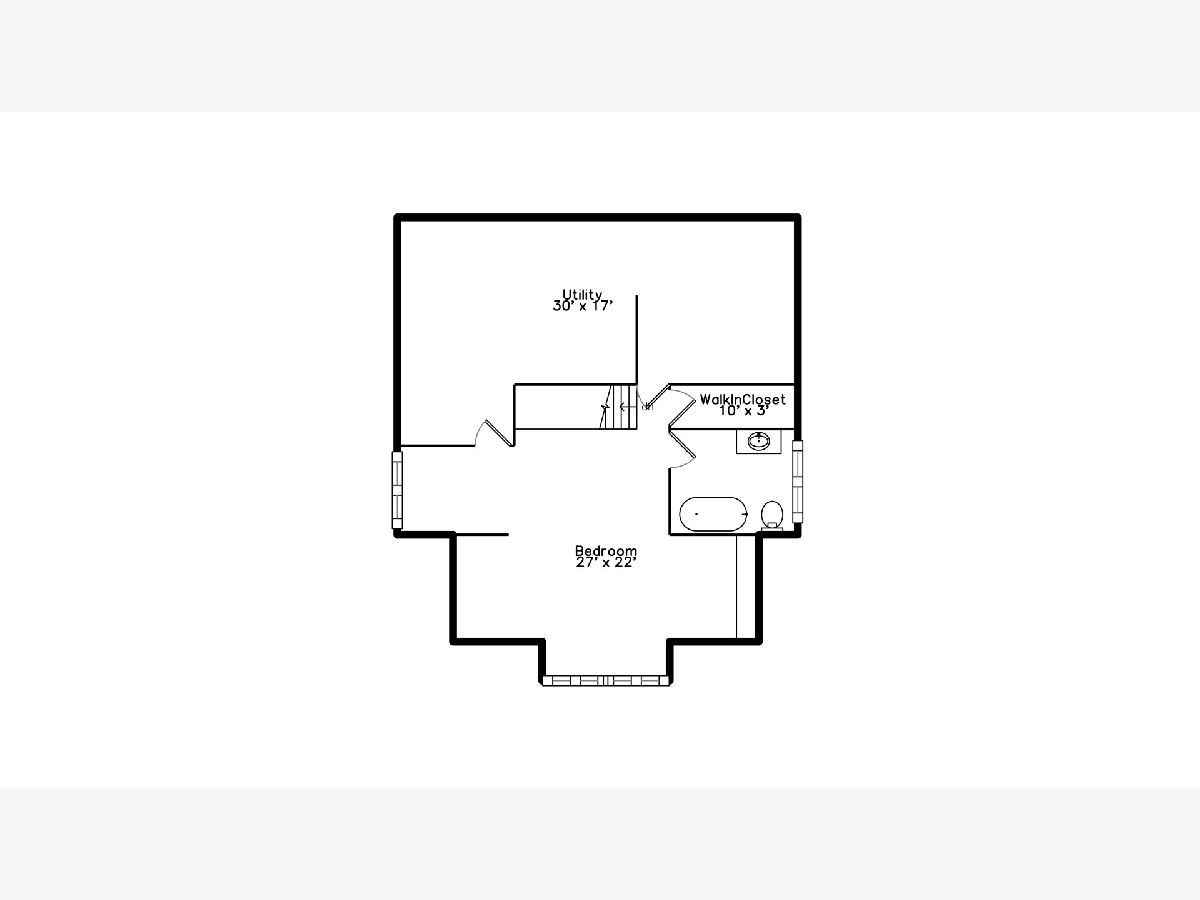
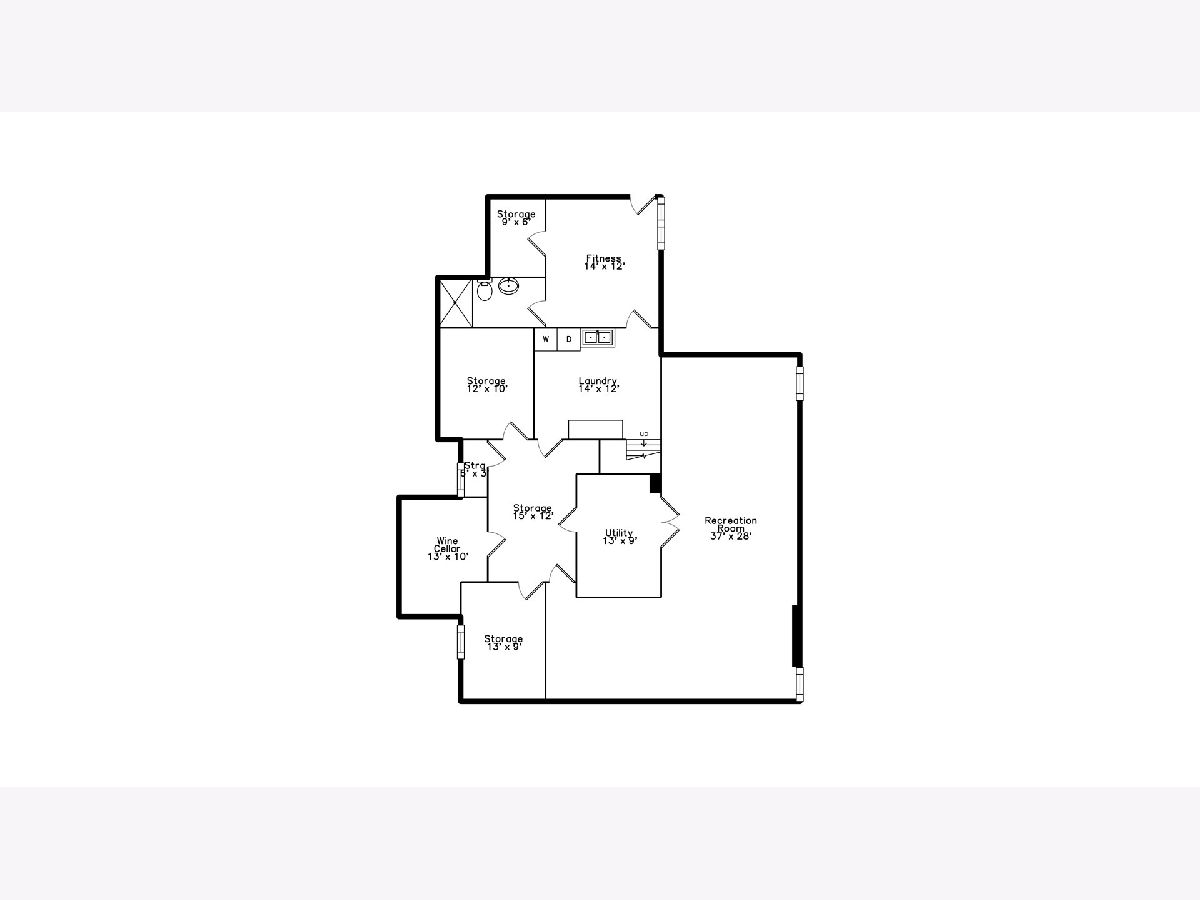
Room Specifics
Total Bedrooms: 6
Bedrooms Above Ground: 6
Bedrooms Below Ground: 0
Dimensions: —
Floor Type: —
Dimensions: —
Floor Type: —
Dimensions: —
Floor Type: —
Dimensions: —
Floor Type: —
Dimensions: —
Floor Type: —
Full Bathrooms: 5
Bathroom Amenities: Separate Shower,Steam Shower,Double Sink,Soaking Tub
Bathroom in Basement: 1
Rooms: —
Basement Description: Finished
Other Specifics
| 2 | |
| — | |
| Concrete | |
| — | |
| — | |
| 100 X 159 | |
| Finished,Interior Stair | |
| — | |
| — | |
| — | |
| Not in DB | |
| — | |
| — | |
| — | |
| — |
Tax History
| Year | Property Taxes |
|---|---|
| 2022 | $32,248 |
Contact Agent
Nearby Similar Homes
Nearby Sold Comparables
Contact Agent
Listing Provided By
Coldwell Banker




