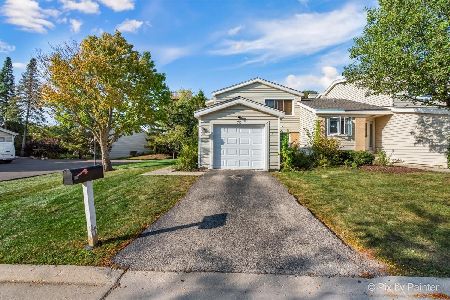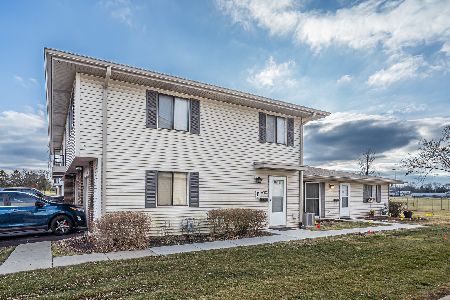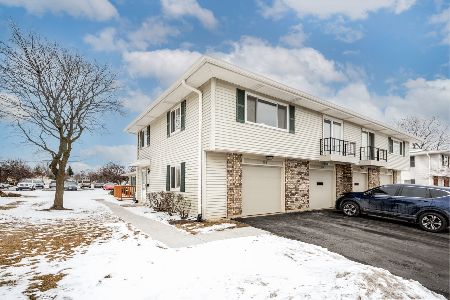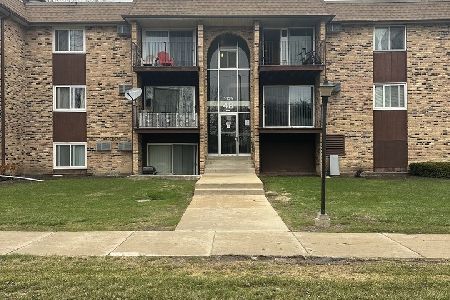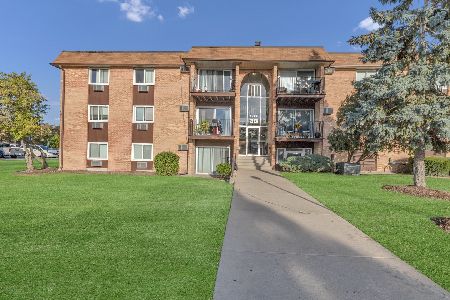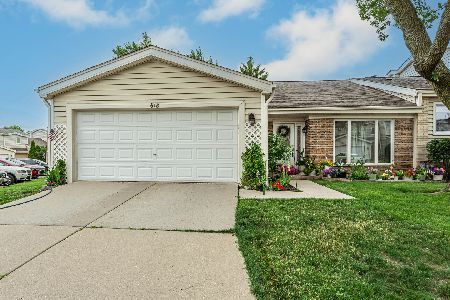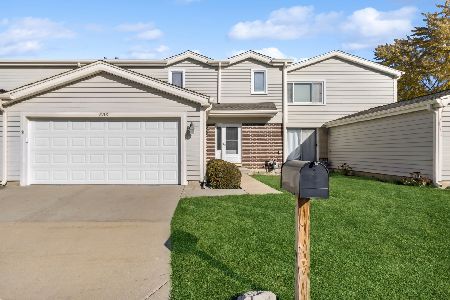618 Claridge Circle, Hoffman Estates, Illinois 60169
$234,000
|
Sold
|
|
| Status: | Closed |
| Sqft: | 1,881 |
| Cost/Sqft: | $128 |
| Beds: | 2 |
| Baths: | 3 |
| Year Built: | 1978 |
| Property Taxes: | $5,770 |
| Days On Market: | 2568 |
| Lot Size: | 0,00 |
Description
Spacious end unit duplex with an open floor plan and direct access from the two car garage. Just painted throughout for the new owner! Volume ceilings on the main level make the living room and foyer light and airy. The many updates include doors, ceramic tile, and granite counters. The fully applianced kitchen opens to the family room and there is also a separate dining room. Both rooms have doors leading to the private patio. The second level has a master bedroom suite with a full bath, a guest bedroom, and a guest bathroom, plus a loft overlooking the living room. The laundry room includes a laundry tub, washer, and dryer. The living room and both patio doors are by Andersen. Great location too...convenient to shopping and expressways!
Property Specifics
| Condos/Townhomes | |
| 3 | |
| — | |
| 1978 | |
| None | |
| — | |
| No | |
| — |
| Cook | |
| Partridge Hill | |
| 275 / Monthly | |
| Insurance,Clubhouse,Pool,Exterior Maintenance,Lawn Care,Snow Removal | |
| Lake Michigan | |
| Public Sewer | |
| 10274616 | |
| 07163180010000 |
Nearby Schools
| NAME: | DISTRICT: | DISTANCE: | |
|---|---|---|---|
|
Grade School
Enders-salk Elementary School |
54 | — | |
|
Middle School
Keller Junior High School |
54 | Not in DB | |
|
High School
Schaumburg High School |
211 | Not in DB | |
Property History
| DATE: | EVENT: | PRICE: | SOURCE: |
|---|---|---|---|
| 3 May, 2019 | Sold | $234,000 | MRED MLS |
| 22 Mar, 2019 | Under contract | $239,999 | MRED MLS |
| — | Last price change | $249,900 | MRED MLS |
| 16 Feb, 2019 | Listed for sale | $249,900 | MRED MLS |
| 22 Sep, 2025 | Sold | $395,000 | MRED MLS |
| 30 Jul, 2025 | Under contract | $395,000 | MRED MLS |
| 9 Jul, 2025 | Listed for sale | $395,000 | MRED MLS |
Room Specifics
Total Bedrooms: 2
Bedrooms Above Ground: 2
Bedrooms Below Ground: 0
Dimensions: —
Floor Type: Carpet
Full Bathrooms: 3
Bathroom Amenities: —
Bathroom in Basement: 0
Rooms: Loft,Foyer
Basement Description: Crawl
Other Specifics
| 2 | |
| Concrete Perimeter | |
| Concrete | |
| Patio, Storms/Screens, End Unit | |
| — | |
| 0.0782 | |
| — | |
| Full | |
| Vaulted/Cathedral Ceilings, Laundry Hook-Up in Unit | |
| Range, Microwave, Dishwasher, Refrigerator, Washer, Dryer, Disposal | |
| Not in DB | |
| — | |
| — | |
| Party Room, Pool | |
| — |
Tax History
| Year | Property Taxes |
|---|---|
| 2019 | $5,770 |
| 2025 | $6,961 |
Contact Agent
Nearby Similar Homes
Nearby Sold Comparables
Contact Agent
Listing Provided By
Coldwell Banker Residential Brokerage


