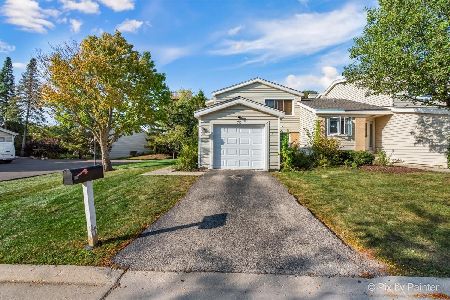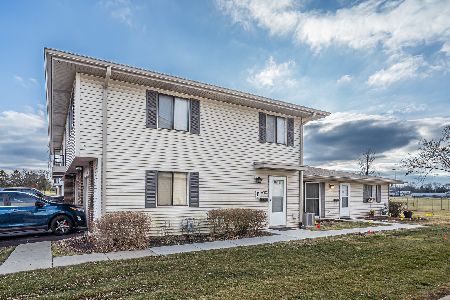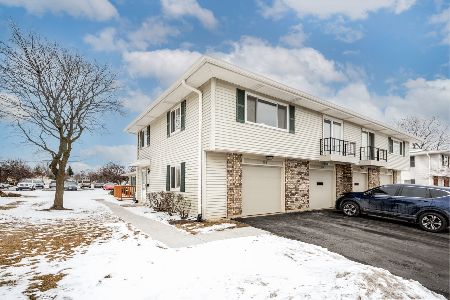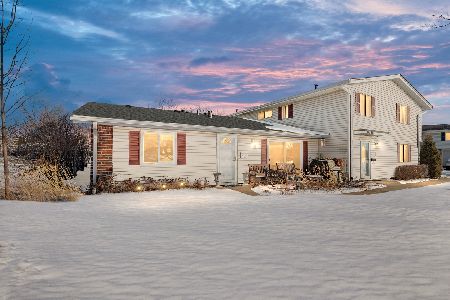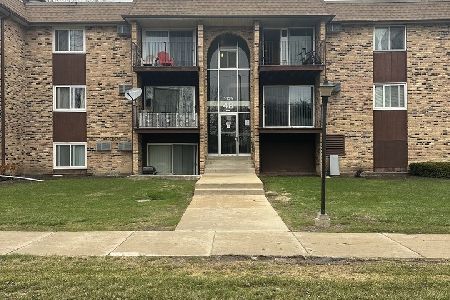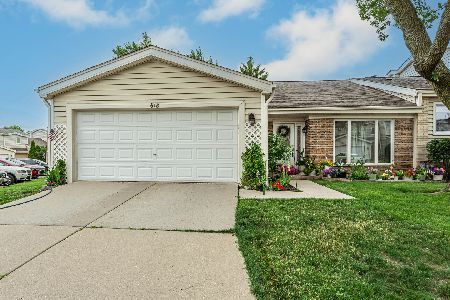626 Claridge Circle, Hoffman Estates, Illinois 60169
$222,900
|
Sold
|
|
| Status: | Closed |
| Sqft: | 0 |
| Cost/Sqft: | — |
| Beds: | 3 |
| Baths: | 3 |
| Year Built: | 1979 |
| Property Taxes: | $3,972 |
| Days On Market: | 3487 |
| Lot Size: | 0,00 |
Description
This spacious "end unit" townhome has one of the best floor plans and location in the subdivision. It is freshly painted, neutral and clean, ready for the new owner. Enjoy a private location backing up to trees and single family homes. The living room and family room are 2 steps lower than the kitchen and dining room which create a beautiful set up to entertain. A brick wall fireplace in the living room brings warmth to this lovely home. The master bedroom is 1 step higher than the 2 other bedrooms and has its private bathroom. The Laundry area is large (11'x11') and the Whirlpool front load washer and dryer will stay. The pool and clubhouse are great especially for those hot Summer days. Guest parkings across the street. "3 bedrooms , 2-1/2 baths and 2 car attached garage, all of that for under $225,000"
Property Specifics
| Condos/Townhomes | |
| 2 | |
| — | |
| 1979 | |
| None | |
| — | |
| No | |
| — |
| Cook | |
| Partridge Hill | |
| 265 / Monthly | |
| Insurance,Clubhouse,Pool,Lawn Care | |
| Public | |
| Public Sewer | |
| 09313042 | |
| 07163160380000 |
Nearby Schools
| NAME: | DISTRICT: | DISTANCE: | |
|---|---|---|---|
|
Grade School
Enders-salk Elementary School |
54 | — | |
|
Middle School
Keller Junior High School |
54 | Not in DB | |
|
High School
Schaumburg High School |
211 | Not in DB | |
Property History
| DATE: | EVENT: | PRICE: | SOURCE: |
|---|---|---|---|
| 16 Oct, 2009 | Sold | $218,000 | MRED MLS |
| 10 Sep, 2009 | Under contract | $225,000 | MRED MLS |
| — | Last price change | $239,900 | MRED MLS |
| 7 Oct, 2008 | Listed for sale | $248,900 | MRED MLS |
| 14 Oct, 2016 | Sold | $222,900 | MRED MLS |
| 16 Aug, 2016 | Under contract | $224,900 | MRED MLS |
| 11 Aug, 2016 | Listed for sale | $224,900 | MRED MLS |
Room Specifics
Total Bedrooms: 3
Bedrooms Above Ground: 3
Bedrooms Below Ground: 0
Dimensions: —
Floor Type: Carpet
Dimensions: —
Floor Type: Carpet
Full Bathrooms: 3
Bathroom Amenities: —
Bathroom in Basement: —
Rooms: Foyer,Eating Area,Walk In Closet
Basement Description: Crawl
Other Specifics
| 2 | |
| Concrete Perimeter | |
| — | |
| Patio, Storms/Screens, End Unit | |
| Landscaped | |
| 36 X 57 | |
| — | |
| Full | |
| Vaulted/Cathedral Ceilings, Hardwood Floors, First Floor Laundry | |
| Range, Microwave, Dishwasher, Refrigerator, Washer, Dryer | |
| Not in DB | |
| — | |
| — | |
| Party Room, Pool | |
| Wood Burning, Attached Fireplace Doors/Screen, Gas Starter |
Tax History
| Year | Property Taxes |
|---|---|
| 2009 | $3,679 |
| 2016 | $3,972 |
Contact Agent
Nearby Similar Homes
Nearby Sold Comparables
Contact Agent
Listing Provided By
Baird & Warner


