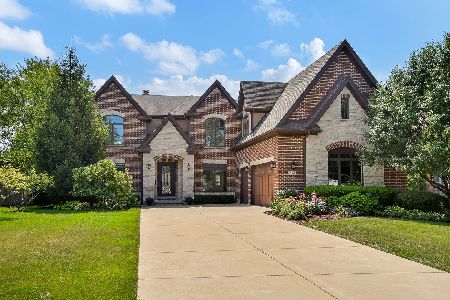618 Countryside Drive, Wheaton, Illinois 60187
$740,000
|
Sold
|
|
| Status: | Closed |
| Sqft: | 4,178 |
| Cost/Sqft: | $190 |
| Beds: | 5 |
| Baths: | 4 |
| Year Built: | 2006 |
| Property Taxes: | $19,182 |
| Days On Market: | 3550 |
| Lot Size: | 0,50 |
Description
Spacious open floor plan in this beautiful home situated on a half acre lot with a HUGE backyard. Custom built for comfortable luxury. Gourmet eat-in kitchen features top of the line soft close custom cabinets with a lot of storage, Granite counter tops, Large island. Family room has beautiful stone fireplace and wall of windows that include french doors to the back patio. Main floor also features a large office with a lot of natural light and a separate entrance. 5 Large bedrooms with laundry room on 2nd level. The 5th bedroom could also be a large bonus room. Finished Basement included in the 5500 sq. ft. of living space. Home and yard perfect for entertaining! Great Dist. 200 Schools!
Property Specifics
| Single Family | |
| — | |
| Traditional | |
| 2006 | |
| Full | |
| — | |
| No | |
| 0.5 |
| Du Page | |
| — | |
| 0 / Not Applicable | |
| None | |
| Lake Michigan | |
| Public Sewer | |
| 09215301 | |
| 0509214009 |
Nearby Schools
| NAME: | DISTRICT: | DISTANCE: | |
|---|---|---|---|
|
Grade School
Washington Elementary School |
200 | — | |
|
Middle School
Franklin Middle School |
200 | Not in DB | |
|
High School
Wheaton North High School |
200 | Not in DB | |
Property History
| DATE: | EVENT: | PRICE: | SOURCE: |
|---|---|---|---|
| 25 Aug, 2016 | Sold | $740,000 | MRED MLS |
| 13 Jun, 2016 | Under contract | $794,800 | MRED MLS |
| — | Last price change | $794,900 | MRED MLS |
| 4 May, 2016 | Listed for sale | $795,000 | MRED MLS |
Room Specifics
Total Bedrooms: 5
Bedrooms Above Ground: 5
Bedrooms Below Ground: 0
Dimensions: —
Floor Type: Carpet
Dimensions: —
Floor Type: Carpet
Dimensions: —
Floor Type: Carpet
Dimensions: —
Floor Type: —
Full Bathrooms: 4
Bathroom Amenities: Whirlpool,Double Sink,Full Body Spray Shower
Bathroom in Basement: 0
Rooms: Bedroom 5,Breakfast Room,Foyer,Mud Room,Office,Pantry,Recreation Room,Storage,Utility Room-Lower Level,Walk In Closet,Other Room
Basement Description: Partially Finished
Other Specifics
| 3 | |
| — | |
| Concrete | |
| Patio, Porch | |
| — | |
| 90 X 234 | |
| — | |
| Full | |
| Vaulted/Cathedral Ceilings, Skylight(s), Hardwood Floors, In-Law Arrangement, Second Floor Laundry, First Floor Full Bath | |
| Range, Microwave, Dishwasher, Refrigerator, Disposal | |
| Not in DB | |
| Street Lights, Street Paved | |
| — | |
| — | |
| Gas Log, Gas Starter |
Tax History
| Year | Property Taxes |
|---|---|
| 2016 | $19,182 |
Contact Agent
Nearby Similar Homes
Nearby Sold Comparables
Contact Agent
Listing Provided By
Conlon: A Real Estate Company






