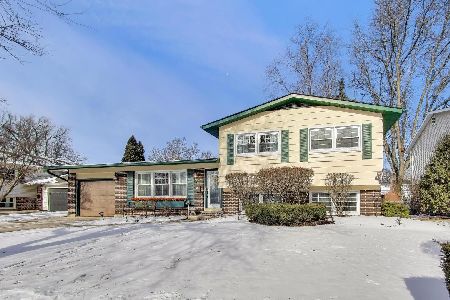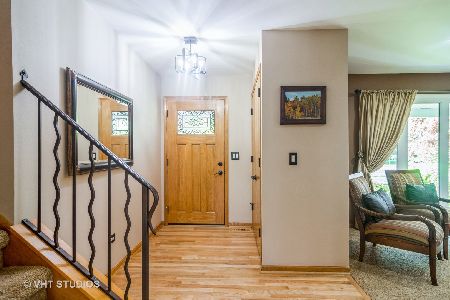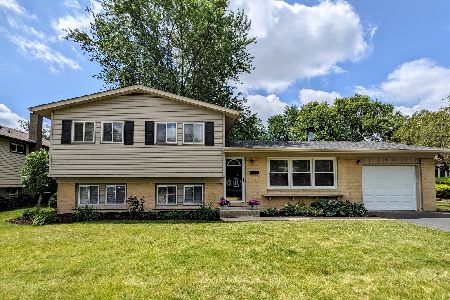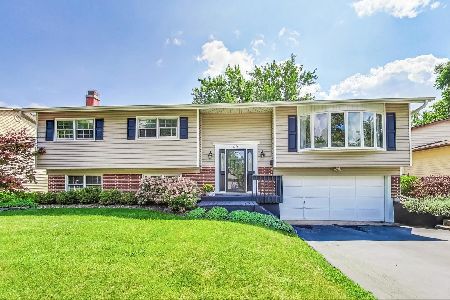618 Hackberry Drive, Arlington Heights, Illinois 60004
$415,000
|
Sold
|
|
| Status: | Closed |
| Sqft: | 1,706 |
| Cost/Sqft: | $234 |
| Beds: | 3 |
| Baths: | 2 |
| Year Built: | 1969 |
| Property Taxes: | $8,859 |
| Days On Market: | 345 |
| Lot Size: | 0,00 |
Description
Great opportunity in popular Berkley Square! A beautiful brick walkway leads you to your new home. The main floor offers a spacious living room with slider to the patio. An adjacent dining room makes for expansive holiday meals. A private office is a game changer for the work at home professional or can also serve as a 4th bedroom. Relax by the cozy fireplace in the lower lever family room with plenty of natural light. Retreat to the second level with 3 bedrooms, and a full bath with double bowl vanity and tub/shower. A convenient laundry/storage room connects to the attached garage and a concrete crawl provides ample storage space. Enjoy warm summer nights in the fully fenced & spacious backyard. Additional features include roof, furnace & AC 2017. Bring your decorating ideas & make this your dream home. Just a short drive to wonderful downtown Arlington Heights with Arlington Alfresco, the Metropolis theater, shops, dining, nightlife, and the Metra Station as well ample shopping & dining close by. Schools include D-21 Poe & Cooper, and D214 Buffalo Grove HS.
Property Specifics
| Single Family | |
| — | |
| — | |
| 1969 | |
| — | |
| — | |
| No | |
| — |
| Cook | |
| Berkley Square | |
| 0 / Not Applicable | |
| — | |
| — | |
| — | |
| 12308475 | |
| 03074170070000 |
Nearby Schools
| NAME: | DISTRICT: | DISTANCE: | |
|---|---|---|---|
|
Grade School
Edgar A Poe Elementary School |
21 | — | |
|
Middle School
Cooper Middle School |
21 | Not in DB | |
|
High School
Buffalo Grove High School |
214 | Not in DB | |
Property History
| DATE: | EVENT: | PRICE: | SOURCE: |
|---|---|---|---|
| 11 Apr, 2025 | Sold | $415,000 | MRED MLS |
| 21 Mar, 2025 | Under contract | $400,000 | MRED MLS |
| 21 Mar, 2025 | Listed for sale | $400,000 | MRED MLS |
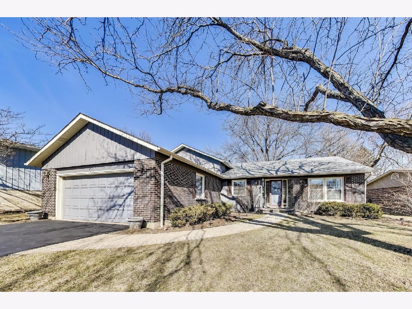
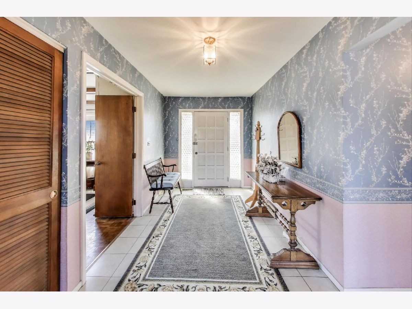
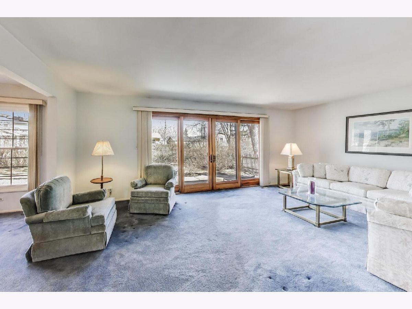
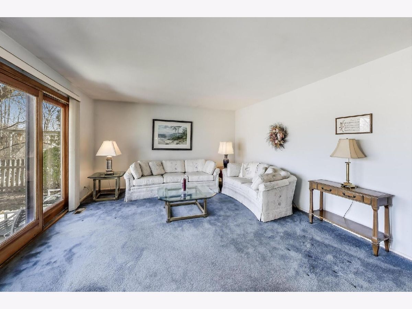
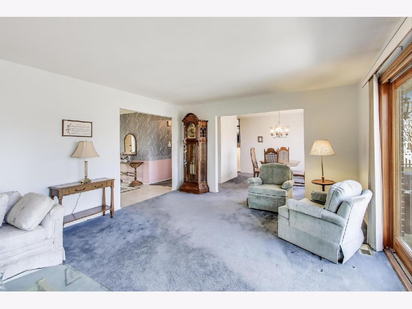
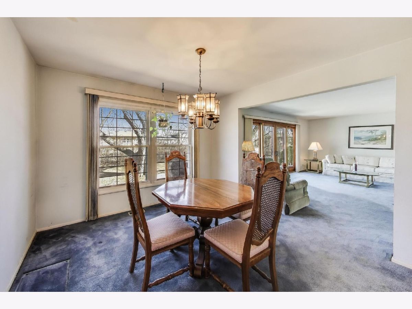
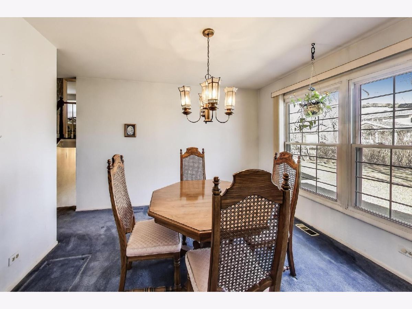
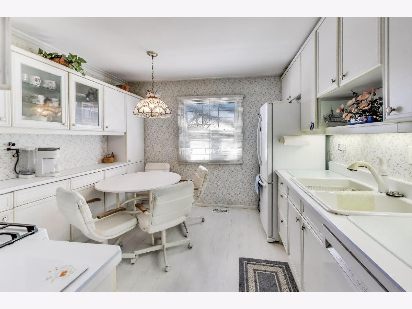
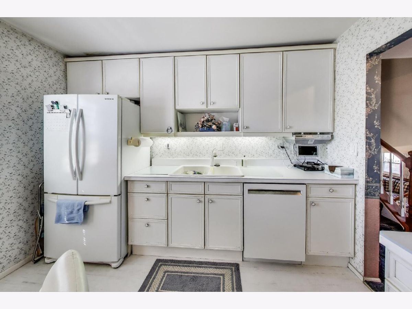
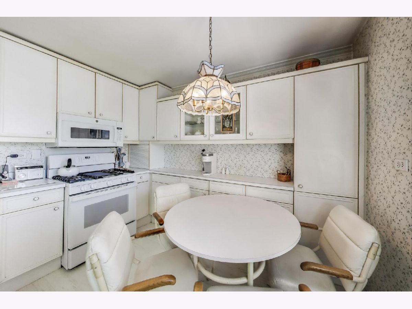
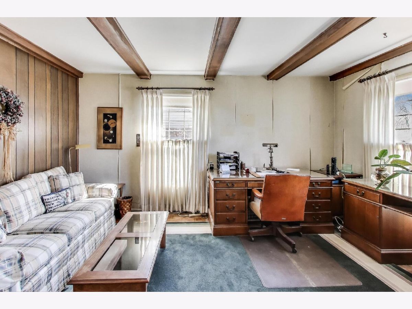
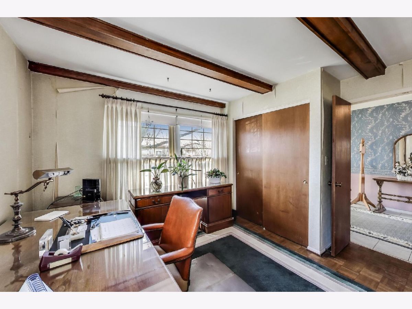
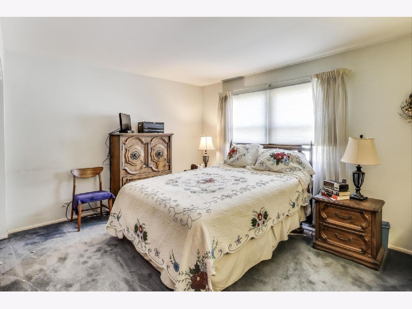
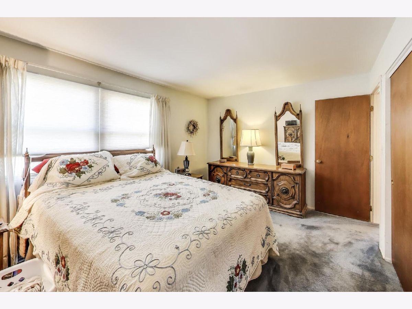
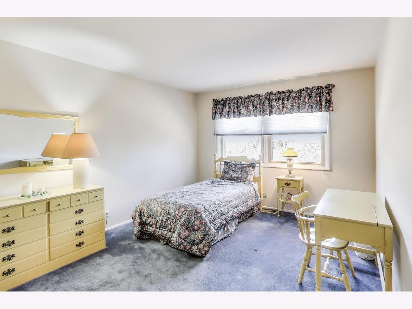
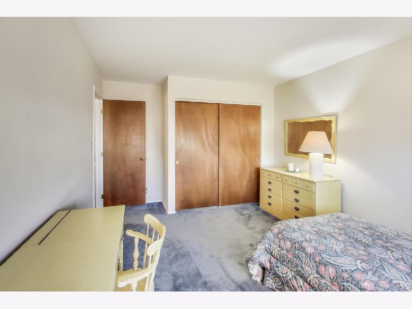
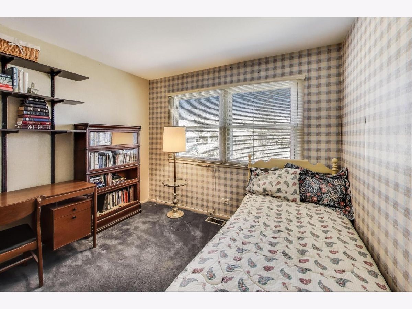
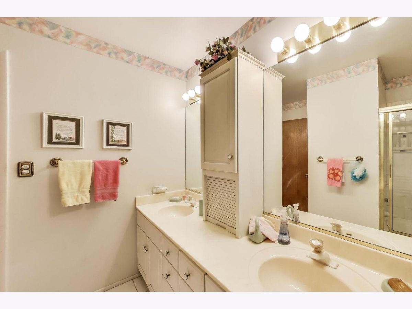
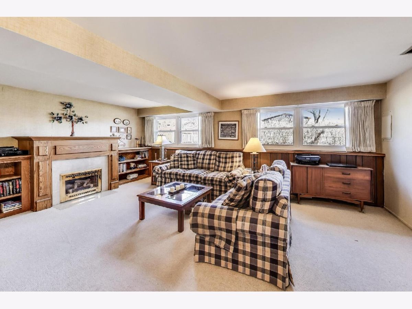
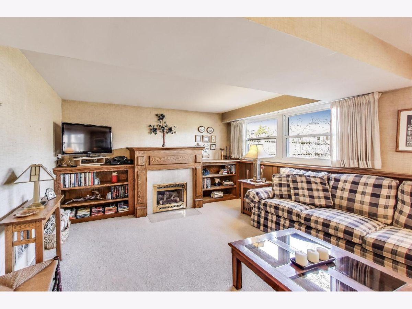
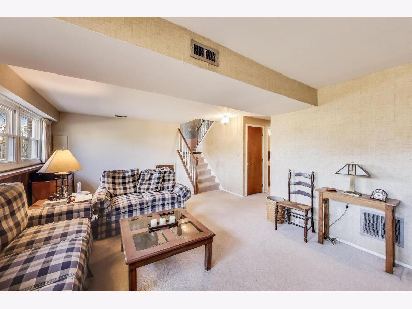
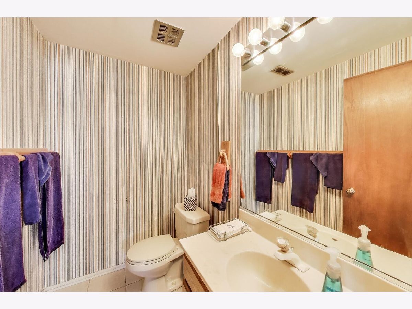
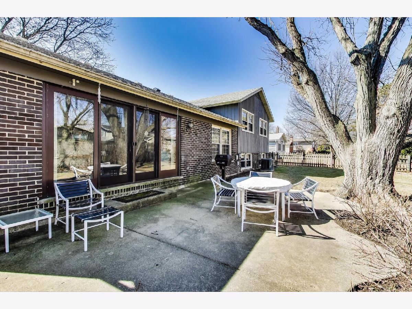
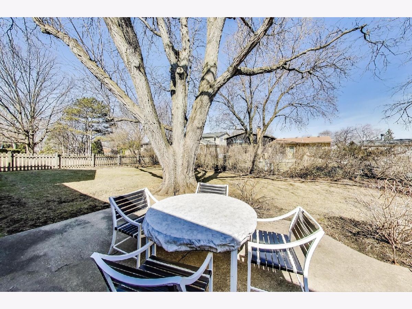
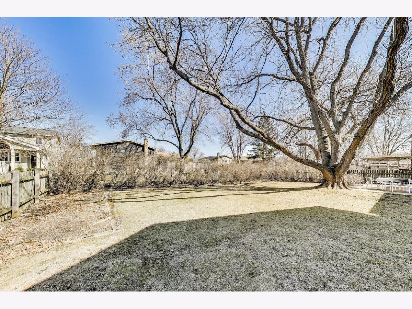
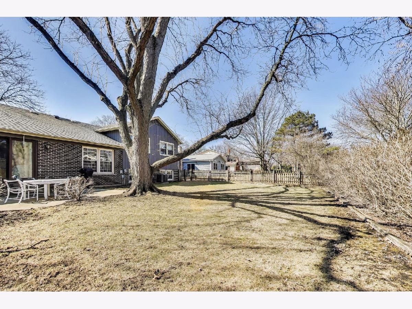
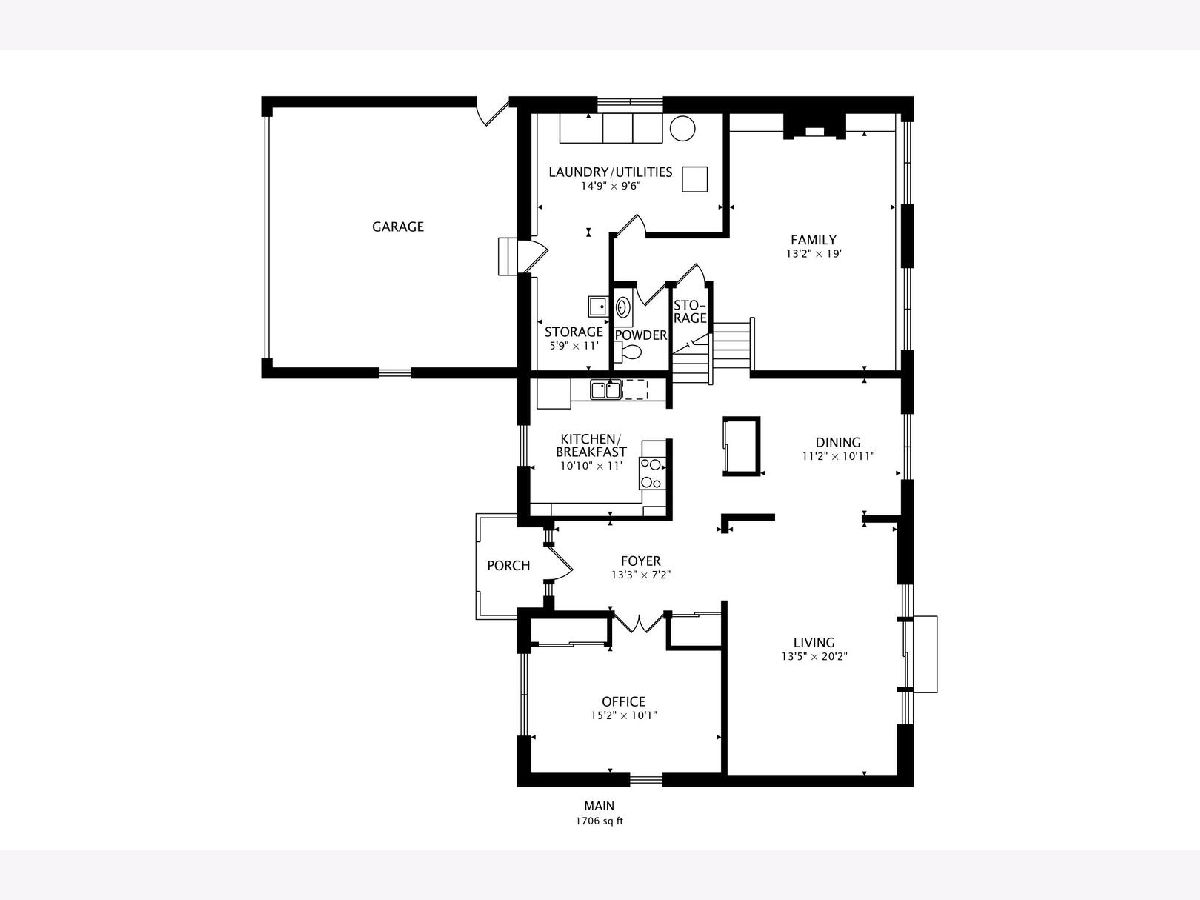
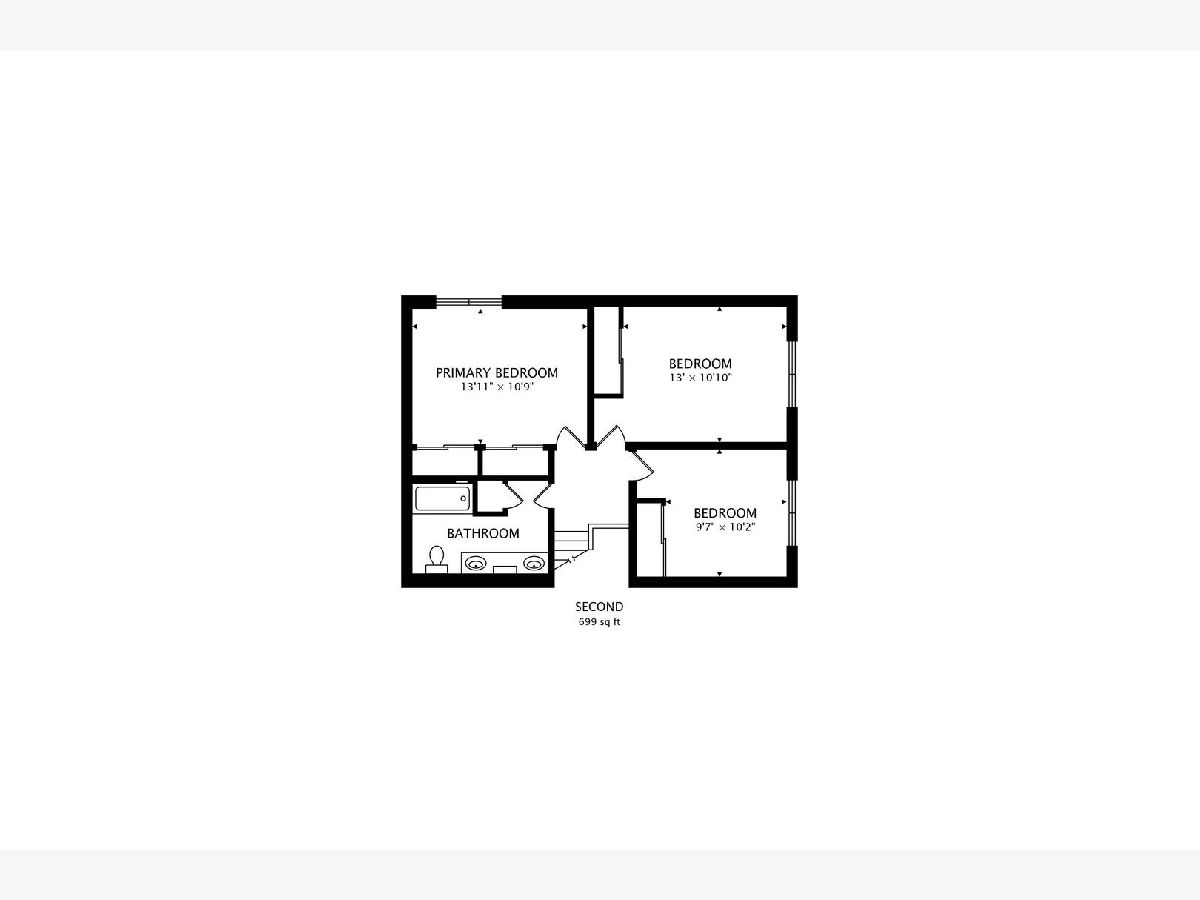
Room Specifics
Total Bedrooms: 3
Bedrooms Above Ground: 3
Bedrooms Below Ground: 0
Dimensions: —
Floor Type: —
Dimensions: —
Floor Type: —
Full Bathrooms: 2
Bathroom Amenities: Double Sink
Bathroom in Basement: 0
Rooms: —
Basement Description: —
Other Specifics
| 2 | |
| — | |
| — | |
| — | |
| — | |
| 70 X 130 | |
| — | |
| — | |
| — | |
| — | |
| Not in DB | |
| — | |
| — | |
| — | |
| — |
Tax History
| Year | Property Taxes |
|---|---|
| 2025 | $8,859 |
Contact Agent
Nearby Similar Homes
Nearby Sold Comparables
Contact Agent
Listing Provided By
Compass

