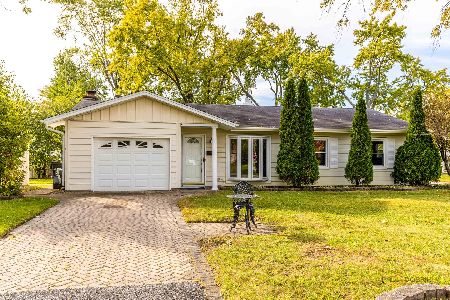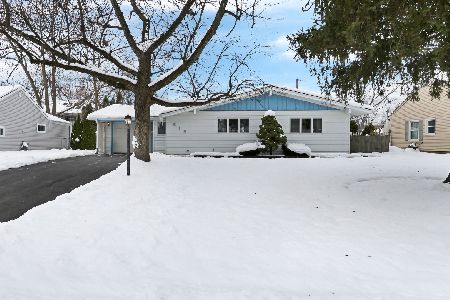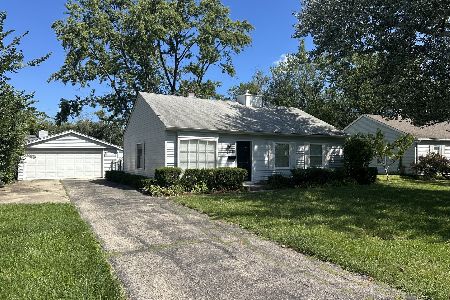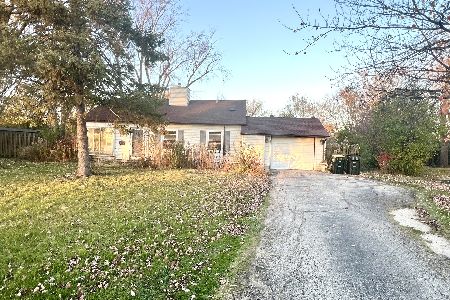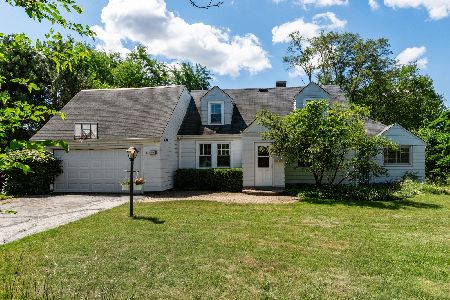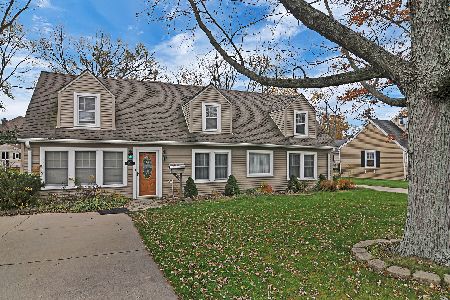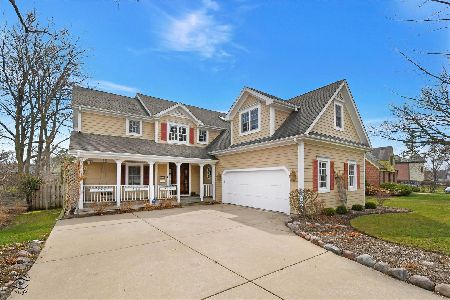618 Hillside Road, Glenview, Illinois 60025
$835,000
|
Sold
|
|
| Status: | Closed |
| Sqft: | 3,784 |
| Cost/Sqft: | $225 |
| Beds: | 4 |
| Baths: | 4 |
| Year Built: | 1997 |
| Property Taxes: | $15,092 |
| Days On Market: | 1564 |
| Lot Size: | 0,28 |
Description
This modern custom-designed home is elegant, private & welcoming inside and out! It includes often overlooked details. It's bright and comforting, like a home should be. There is a gracious 2 story foyer that flows into the classic living room. The banquet-sized dining room has lighted built-in cabinets for convenience and a fantastic backyard view. That brings you to the kitchen which boasts granite counters, a stone backsplash, a huge island with a breakfast counter, and a cozy eat-in area all with plentiful storage & counter space to accommodate the most avid cook. The kitchen opens to the family room which forms the hub of the house. Here, you can relax or entertain. The fireplace has a great ambiance and the gorgeous wall of custom cabinetry surrounding your large flat-screen TV is perfect for game days or the latest movie. Completing the first floor is a handy office (which could be used as a bedroom), powder room & laundry room. Hardwood floors give you elegance and ceramic tile provides durability and convenience. The first floor boasts 9ft ceilings, oak trim, solid wood 6-panel doors, large windows, leaded glass French doors are just the start of the luxury. Cathedral ceiling, skylights, heated floors(baths & basement), and ELFA closet organizers throughout. Walk up the dramatic open staircase to 4 large bedrooms with abundant closets & ceiling fans. Master has vaulted ceiling, Palladium window providing extra light, dual closets, tandem work-out room or whatever your preference and a spa-bathroom w/double sink, sep shower w/multiple heads & jetted tub for relaxation. Full basement partially finished with bathroom & bedroom or hobby room and heated floors. Room to do what you want there. Even more storage in the attic. Professionally landscaped with an amazing pond, a paver patio with a built-in Dacor SS grill provides outdoor entertainment space or peaceful relaxation from the sound of the double falls in the pond. Attention to detail is everywhere from the reverse osmosis water purification system to the safety floor lights in the stairs and hallway. The icing on the cake, a 4+ car garage with room for your cars, toys & tools. Amazing storage throughout. So many updates including the entire home painted-2021, 2 new water heaters, furnaces, AC & roof provides you peace of mind. Great Glenview schools including top rated Glenbrook South, convenient shopping including the restaurants & entertainment of The Glen, and nearby parks make this a perfect location. Includes HWA home warranty. AND a house generator. See the entire list of special features under additional information or come and see for yourself! Make 618 Hillside your new home!
Property Specifics
| Single Family | |
| — | |
| Tudor | |
| 1997 | |
| Full | |
| AUSTRIAN TUDOR | |
| No | |
| 0.28 |
| Cook | |
| — | |
| — / Not Applicable | |
| None | |
| Public | |
| Public Sewer | |
| 11241487 | |
| 04333070140000 |
Nearby Schools
| NAME: | DISTRICT: | DISTANCE: | |
|---|---|---|---|
|
Grade School
Hoffman Elementary School |
34 | — | |
|
Middle School
Attea Middle School |
34 | Not in DB | |
|
High School
Glenbrook South High School |
225 | Not in DB | |
|
Alternate Elementary School
Henking Elementary School |
— | Not in DB | |
Property History
| DATE: | EVENT: | PRICE: | SOURCE: |
|---|---|---|---|
| 21 Dec, 2021 | Sold | $835,000 | MRED MLS |
| 11 Nov, 2021 | Under contract | $849,950 | MRED MLS |
| — | Last price change | $899,000 | MRED MLS |
| 8 Oct, 2021 | Listed for sale | $899,000 | MRED MLS |
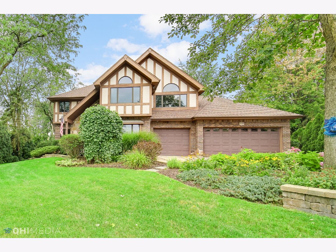
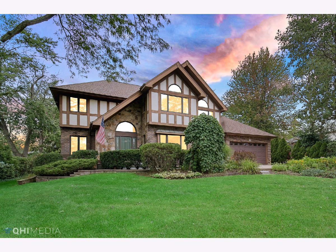
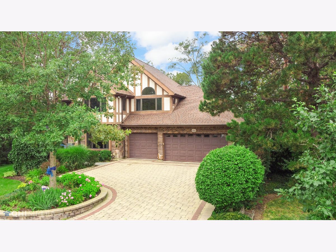
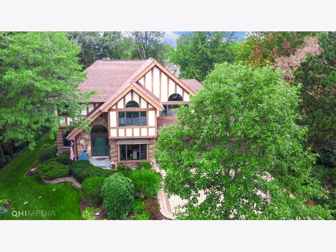
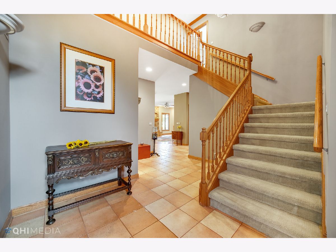
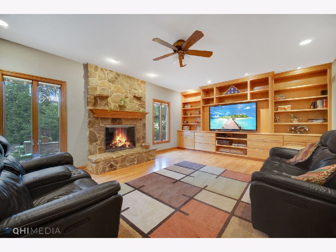
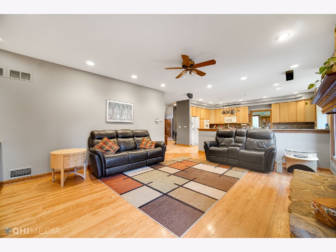
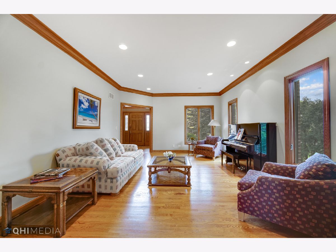
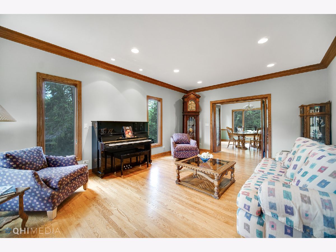
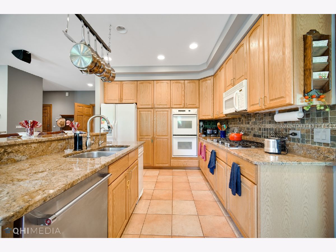
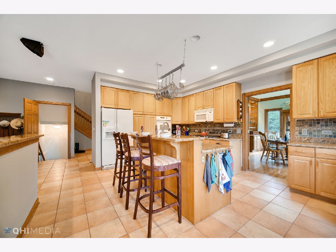
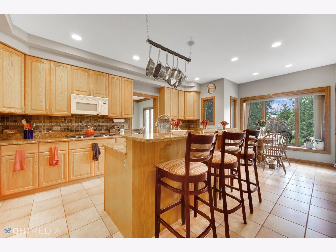
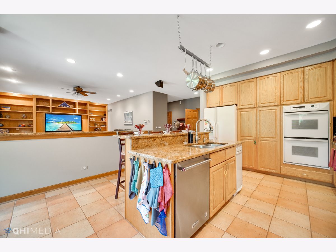
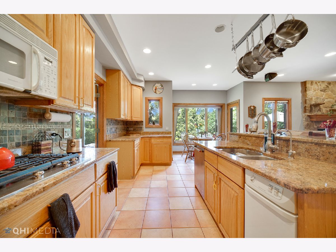
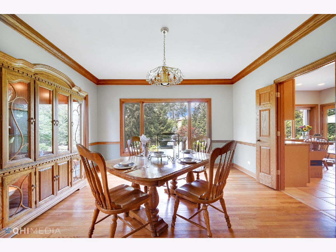
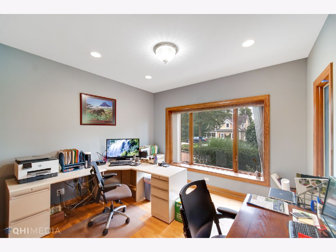
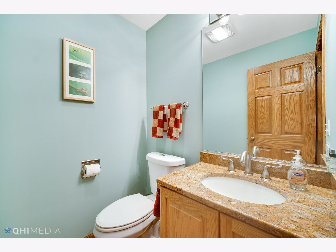
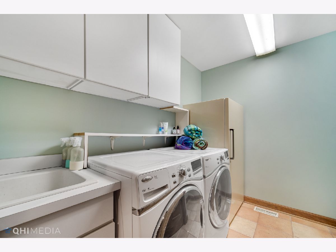
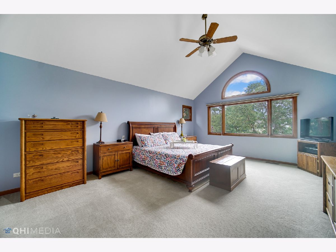
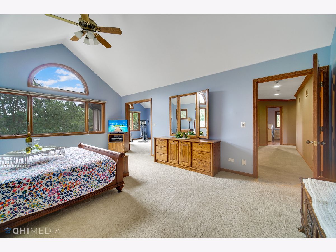
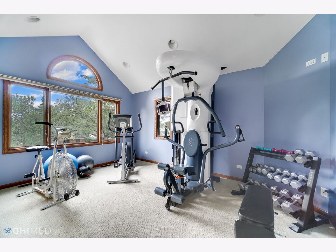
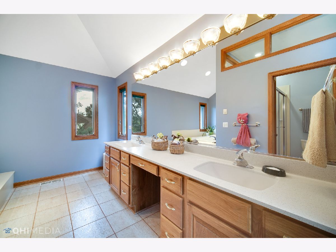

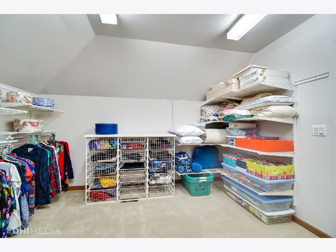
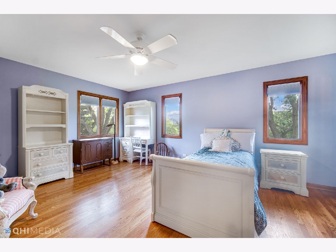
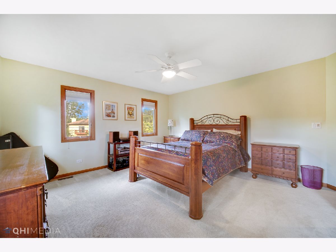
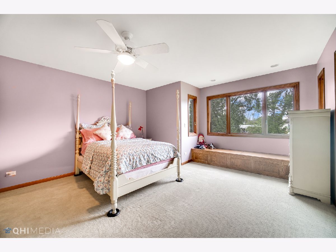
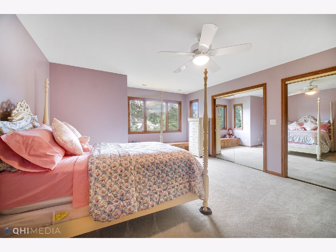
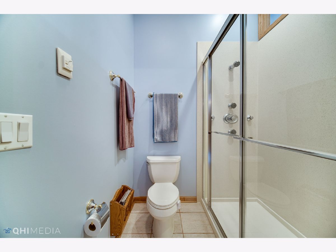
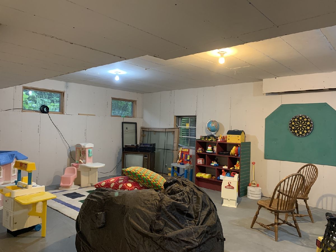
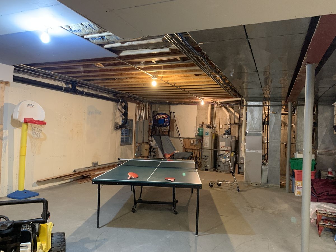
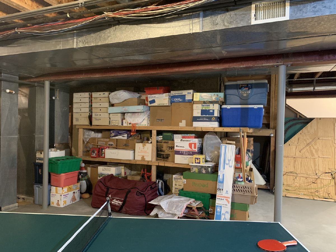
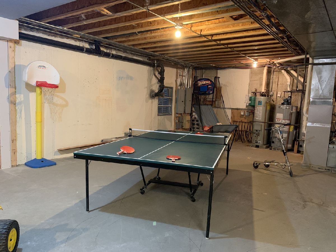
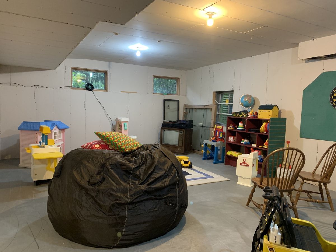
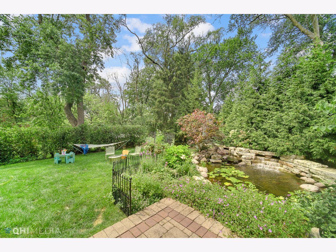
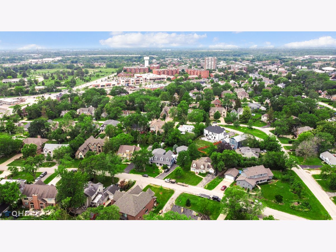
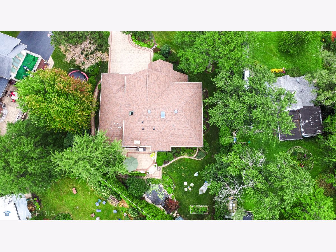
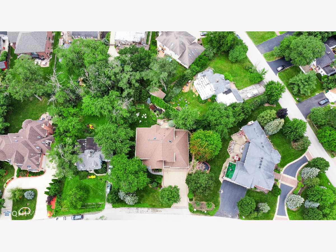
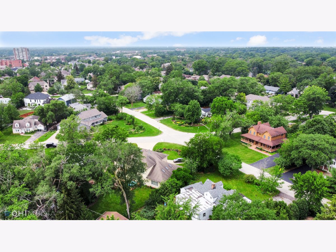
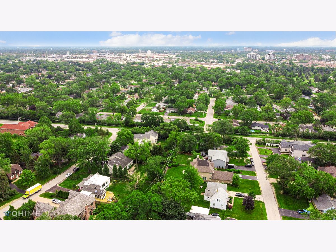
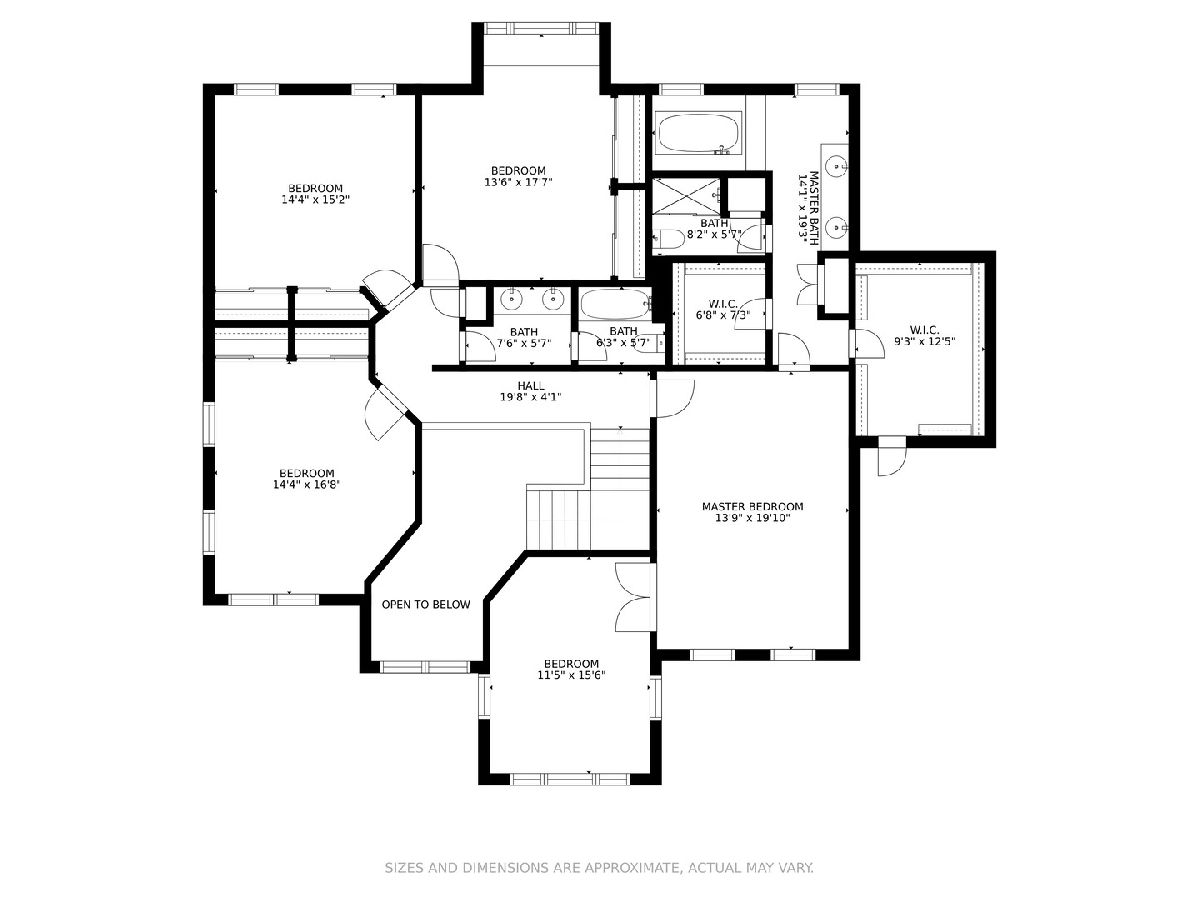
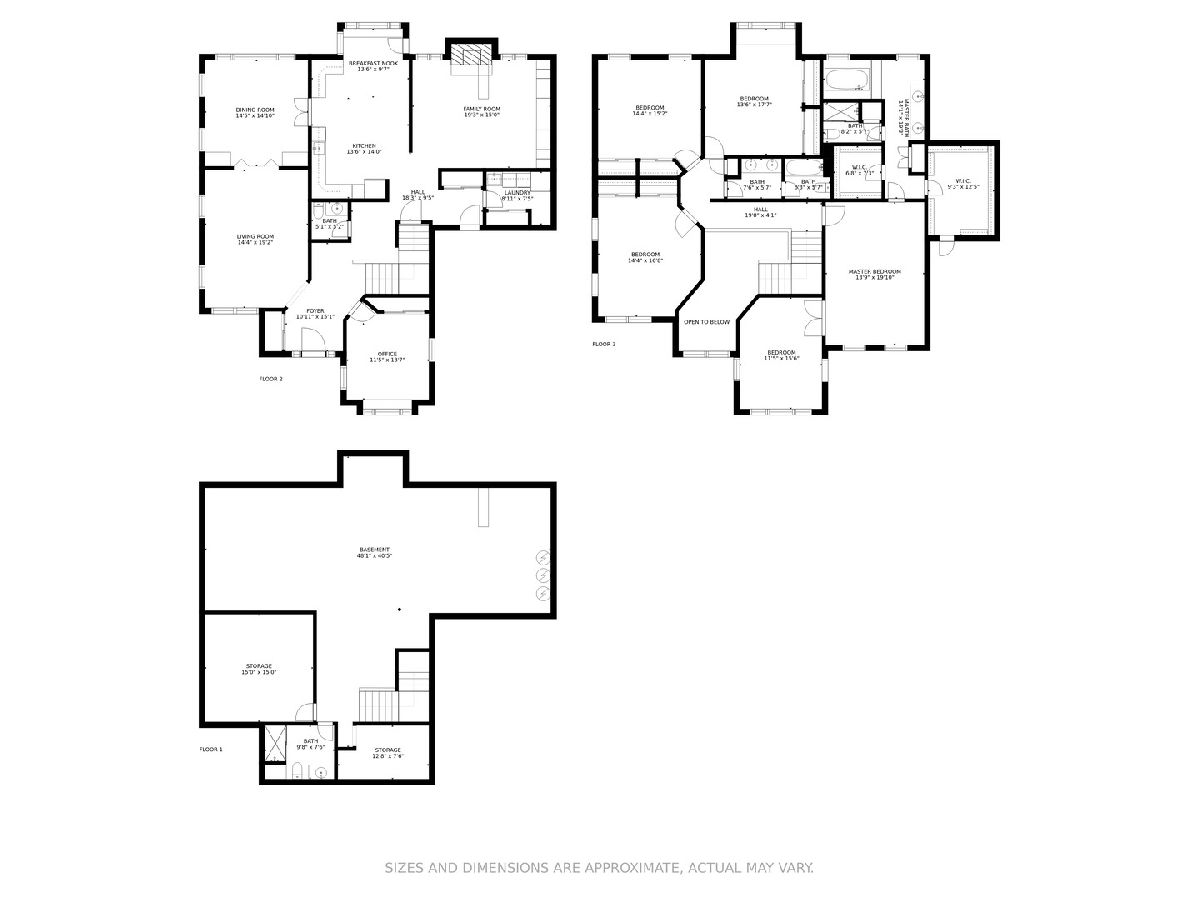
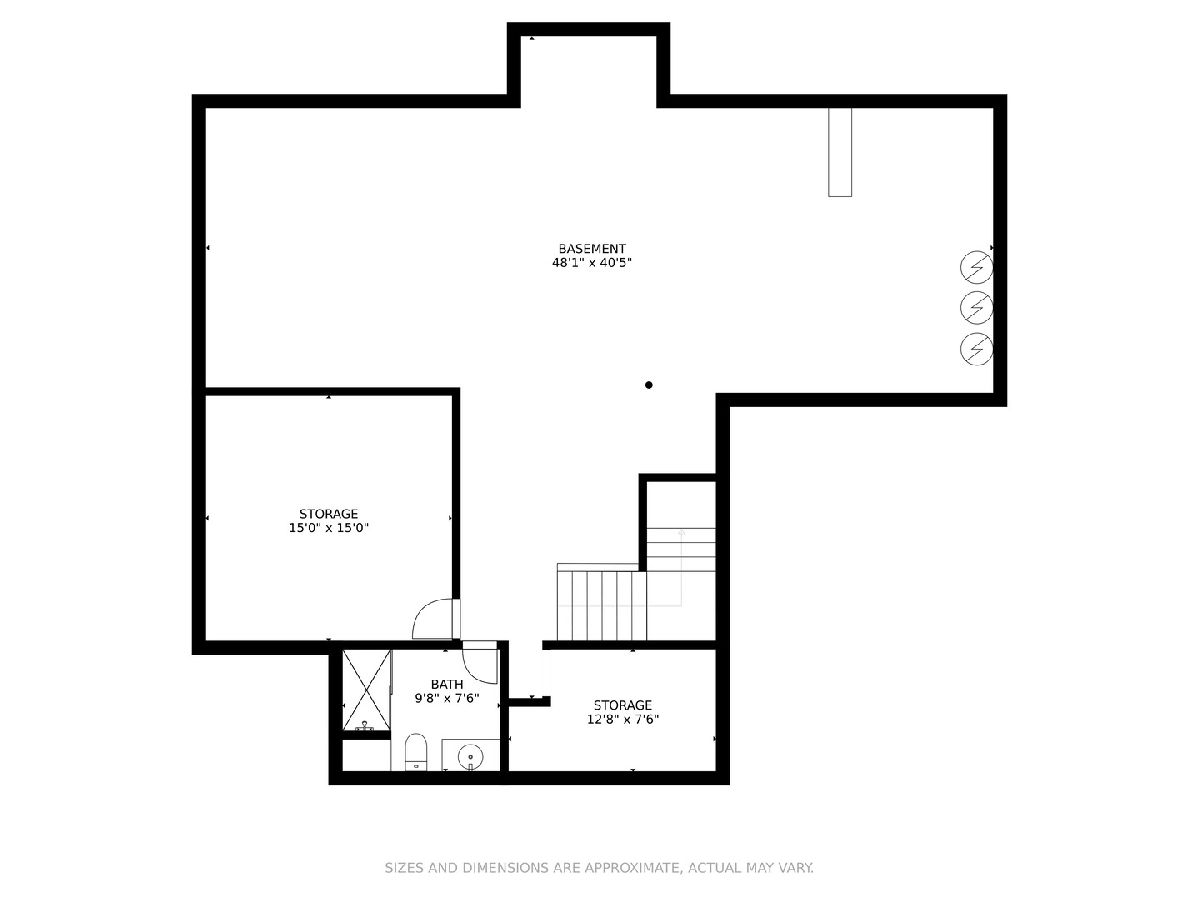
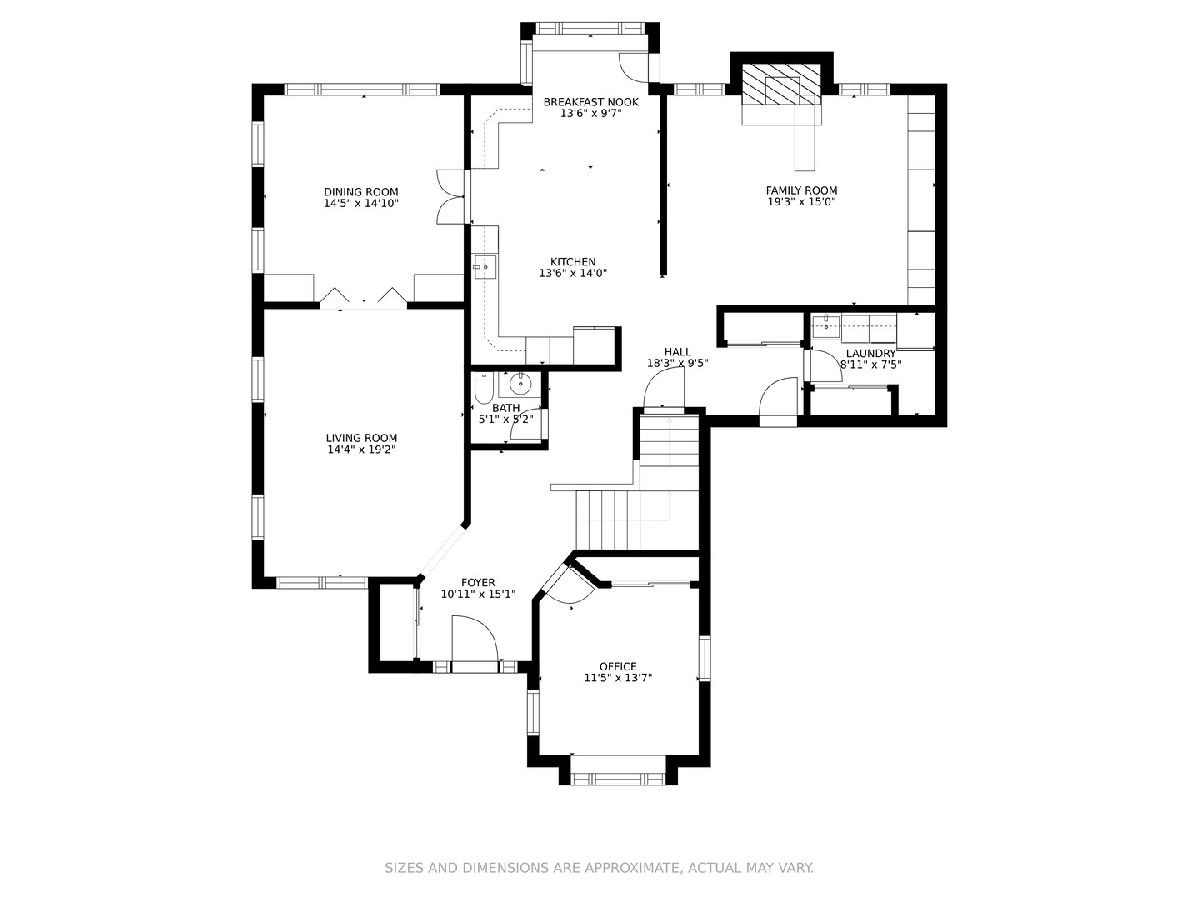
Room Specifics
Total Bedrooms: 5
Bedrooms Above Ground: 4
Bedrooms Below Ground: 1
Dimensions: —
Floor Type: Hardwood
Dimensions: —
Floor Type: Carpet
Dimensions: —
Floor Type: Carpet
Dimensions: —
Floor Type: —
Full Bathrooms: 4
Bathroom Amenities: Whirlpool,Separate Shower,Double Sink
Bathroom in Basement: 1
Rooms: Foyer,Office,Breakfast Room,Exercise Room,Recreation Room,Bedroom 5
Basement Description: Partially Finished
Other Specifics
| 4 | |
| — | |
| Brick | |
| Brick Paver Patio | |
| Irregular Lot | |
| 97.1X156.7X173.2X85.5 | |
| Pull Down Stair | |
| Full | |
| Vaulted/Cathedral Ceilings, Skylight(s), Hardwood Floors, Heated Floors, First Floor Laundry, Built-in Features, Walk-In Closet(s), Bookcases, Ceilings - 9 Foot, Granite Counters, Separate Dining Room, Some Wall-To-Wall Cp | |
| Double Oven, Microwave, Dishwasher, Refrigerator, Washer, Dryer, Disposal, Trash Compactor, Built-In Oven, Water Purifier Owned, Gas Cooktop, Range Hood | |
| Not in DB | |
| Park | |
| — | |
| — | |
| Wood Burning, Gas Starter |
Tax History
| Year | Property Taxes |
|---|---|
| 2021 | $15,092 |
Contact Agent
Nearby Similar Homes
Nearby Sold Comparables
Contact Agent
Listing Provided By
Keller Williams Momentum


