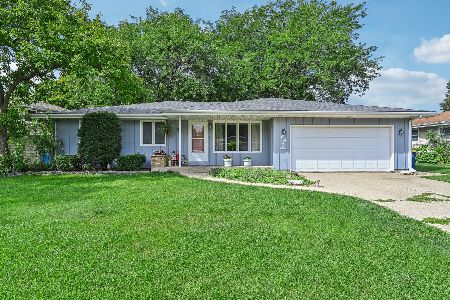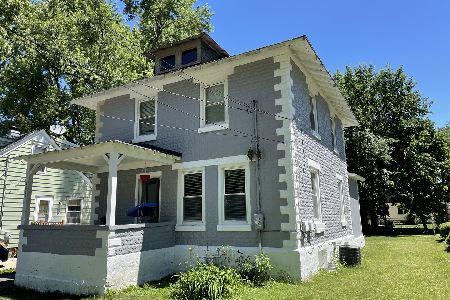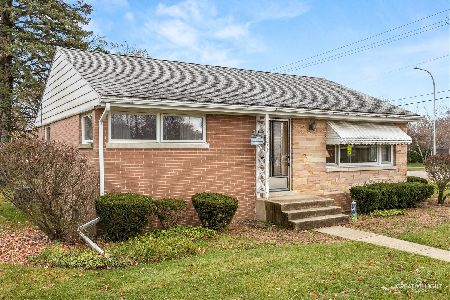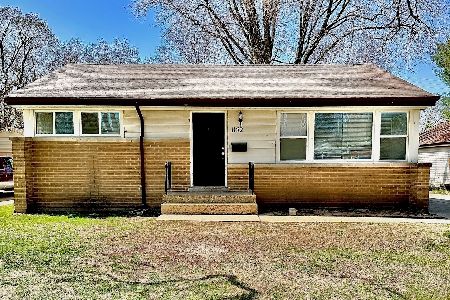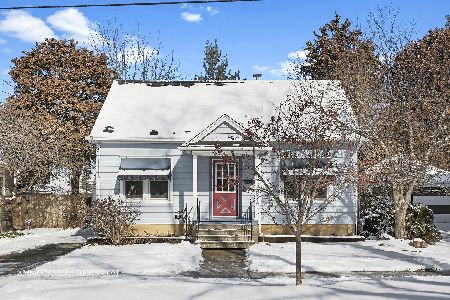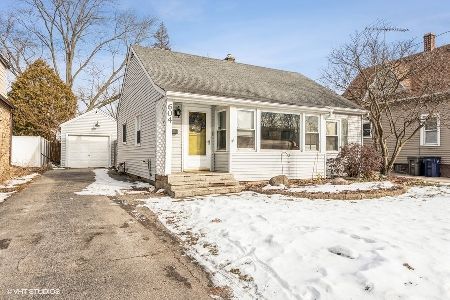618 Lincoln Avenue, Elgin, Illinois 60120
$174,900
|
Sold
|
|
| Status: | Closed |
| Sqft: | 1,121 |
| Cost/Sqft: | $156 |
| Beds: | 2 |
| Baths: | 2 |
| Year Built: | 1930 |
| Property Taxes: | $3,672 |
| Days On Market: | 1617 |
| Lot Size: | 0,15 |
Description
Why rent when you can own for so much less? Absolutely adorable East Side Cape Cod on a private, extra deep backyard with expansive brick paver patio and firepit perfect for outdoor entertaining! Large living room has custom built-in's and cozy window seat. Spacious dining room can accommodate a large table. Hardwood floors, crown molding and original base molding throughout the entire first floor! The light and bright kitchen is fully appliance and has plenty of cabinets and great views of the backyard. First floor master bedroom and full bath with jetted tub complete the first floor. Head upstairs to a very large second bedroom, half bath and extra attic storage. Downstairs there is a nice dry basement with loads of potential, extra storage room and additional cedar closet! Updated electric, windows, gas forced air heat and central air conditioning and H20 heater! Very nice 1 car detached garage with an electronic door opener is perfect for parking or even more storage! Minutes from I-90, shopping, public transportation, the Fox River, miles of walking and bike paths and so much more! Hurry!
Property Specifics
| Single Family | |
| — | |
| Cape Cod | |
| 1930 | |
| Full | |
| — | |
| No | |
| 0.15 |
| Kane | |
| — | |
| 0 / Not Applicable | |
| None | |
| Public | |
| Public Sewer | |
| 11141804 | |
| 0612282016 |
Property History
| DATE: | EVENT: | PRICE: | SOURCE: |
|---|---|---|---|
| 20 Aug, 2021 | Sold | $174,900 | MRED MLS |
| 22 Jul, 2021 | Under contract | $174,900 | MRED MLS |
| 15 Jul, 2021 | Listed for sale | $174,900 | MRED MLS |
| 31 Mar, 2023 | Sold | $208,000 | MRED MLS |
| 2 Mar, 2023 | Under contract | $199,900 | MRED MLS |
| — | Last price change | $209,900 | MRED MLS |
| 20 Feb, 2023 | Listed for sale | $209,900 | MRED MLS |
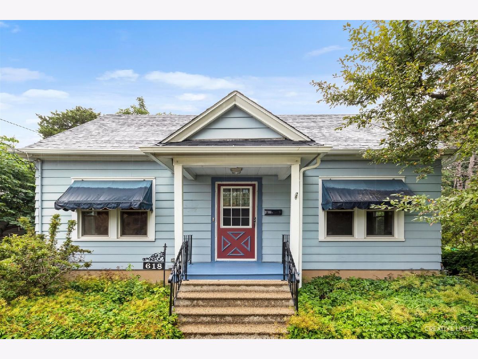
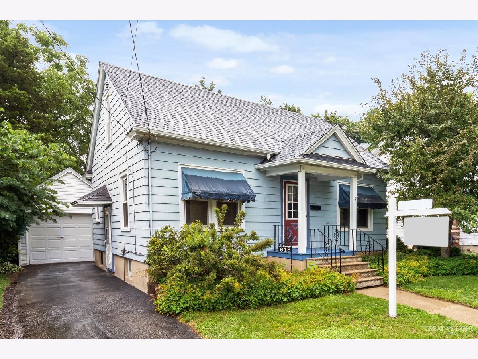
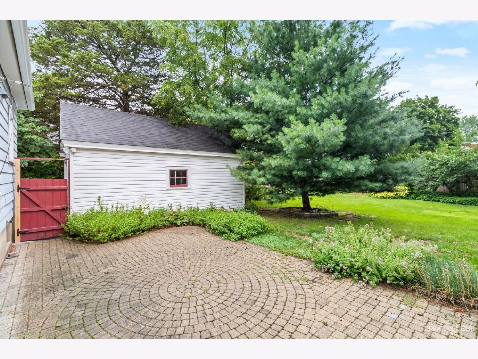
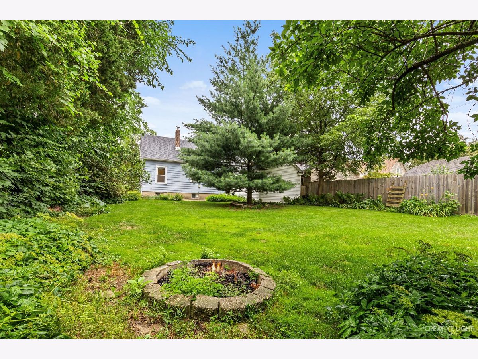
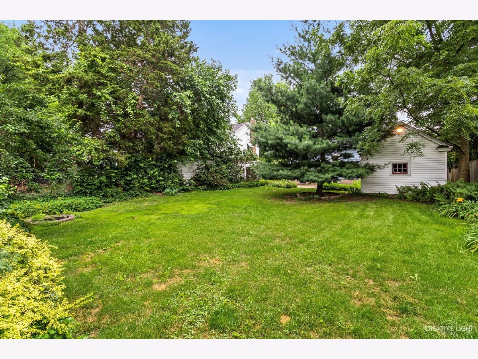
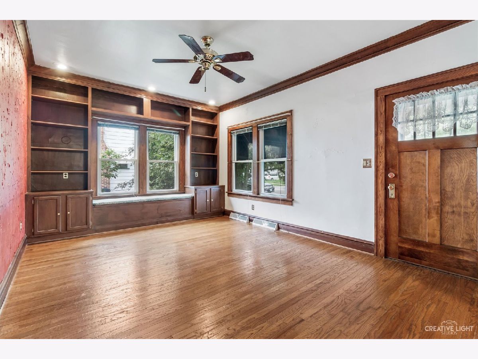
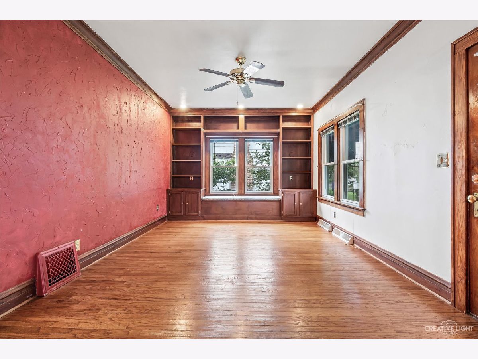
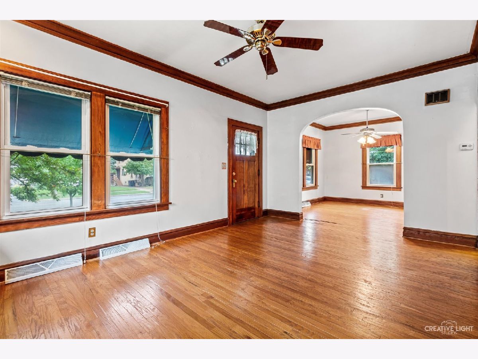
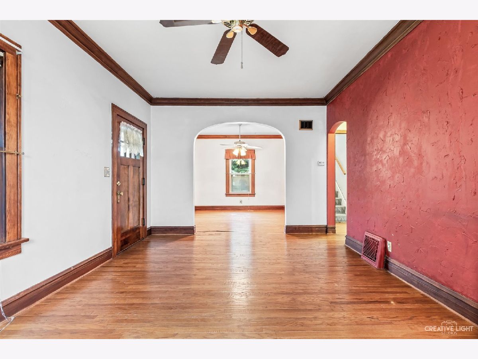
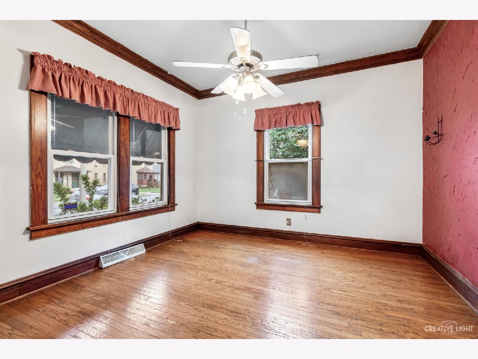
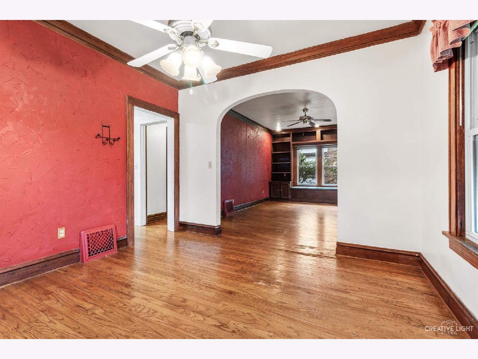
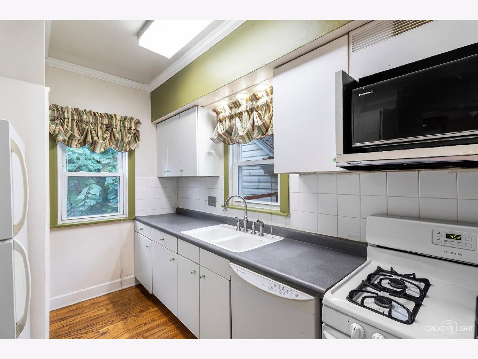
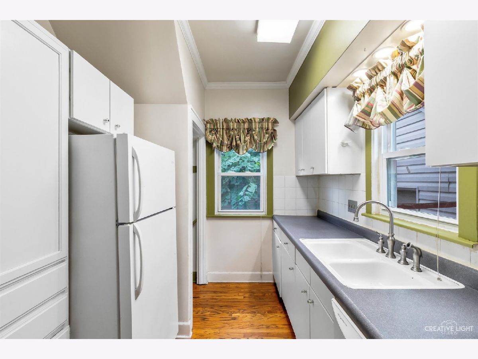
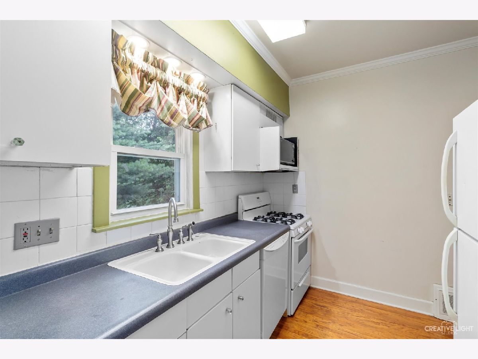
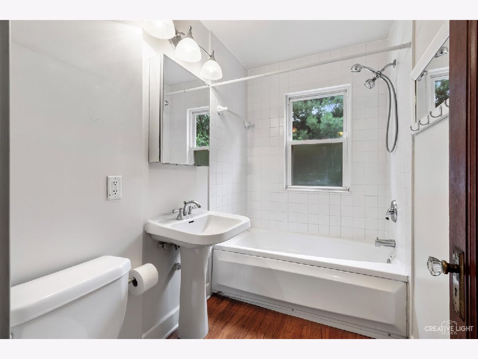
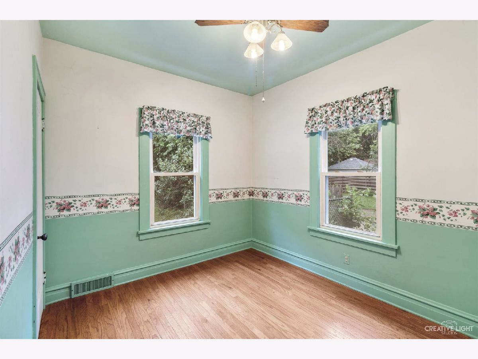
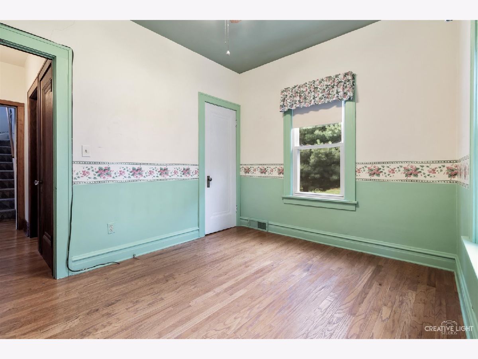
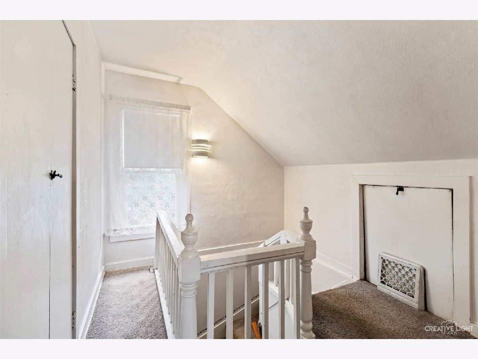
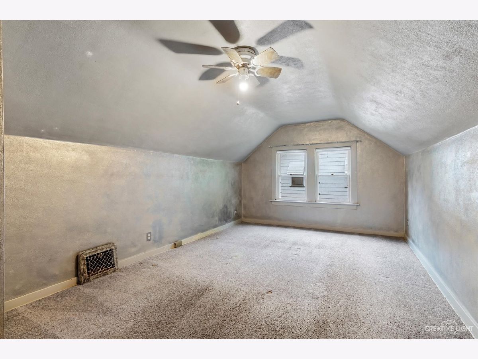
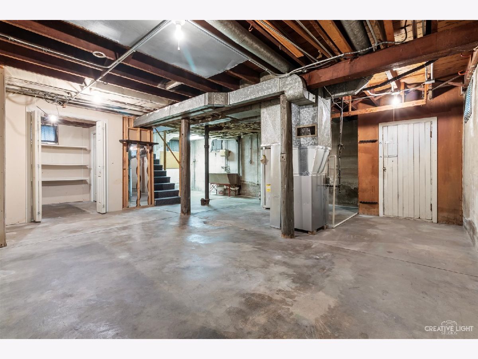
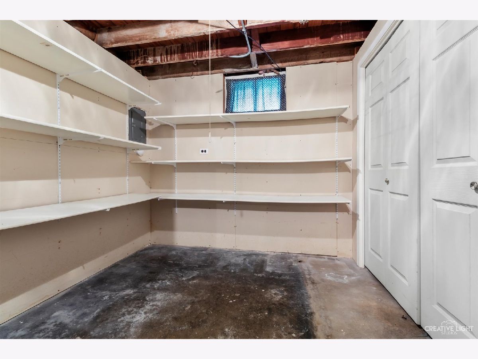
Room Specifics
Total Bedrooms: 2
Bedrooms Above Ground: 2
Bedrooms Below Ground: 0
Dimensions: —
Floor Type: Hardwood
Full Bathrooms: 2
Bathroom Amenities: —
Bathroom in Basement: 0
Rooms: No additional rooms
Basement Description: Unfinished
Other Specifics
| 1 | |
| Concrete Perimeter | |
| Concrete | |
| Brick Paver Patio | |
| Fenced Yard | |
| 47X133X47X134 | |
| — | |
| None | |
| Vaulted/Cathedral Ceilings, Hardwood Floors, First Floor Bedroom, First Floor Full Bath, Built-in Features | |
| Range, Dishwasher, Refrigerator | |
| Not in DB | |
| — | |
| — | |
| — | |
| — |
Tax History
| Year | Property Taxes |
|---|---|
| 2021 | $3,672 |
| 2023 | $3,788 |
Contact Agent
Nearby Similar Homes
Nearby Sold Comparables
Contact Agent
Listing Provided By
REMAX Horizon


