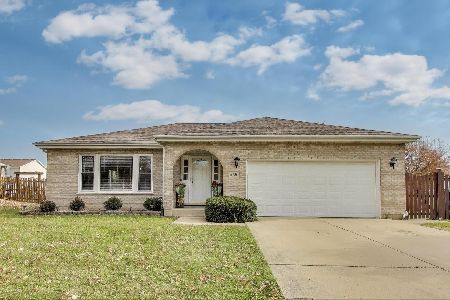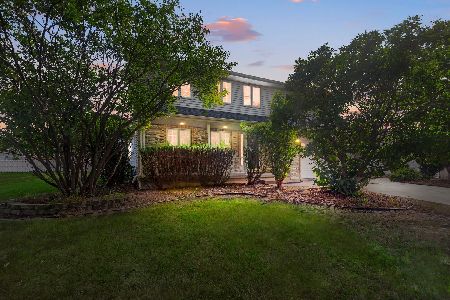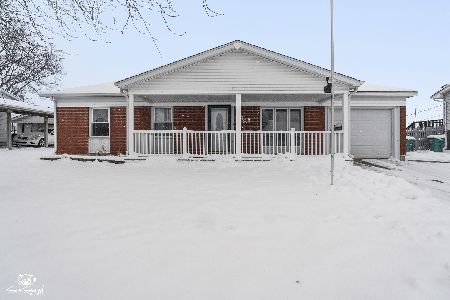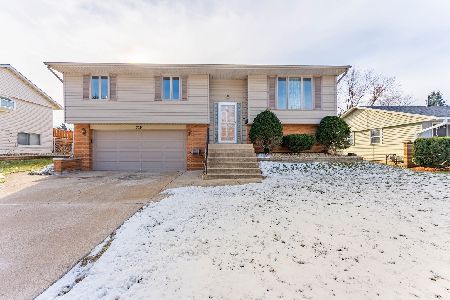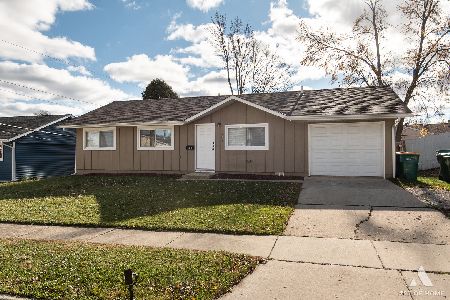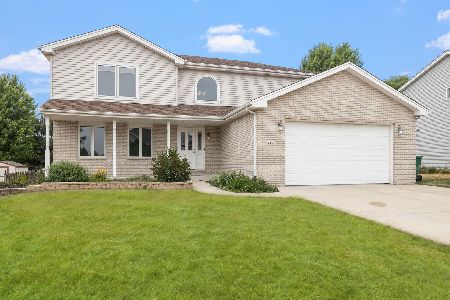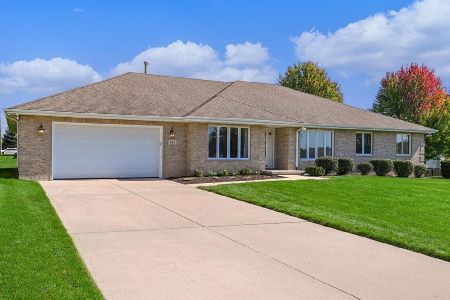618 Superior Drive, Romeoville, Illinois 60446
$245,000
|
Sold
|
|
| Status: | Closed |
| Sqft: | 1,699 |
| Cost/Sqft: | $156 |
| Beds: | 3 |
| Baths: | 2 |
| Year Built: | 2002 |
| Property Taxes: | $5,348 |
| Days On Market: | 2713 |
| Lot Size: | 0,22 |
Description
This HIGH DEMAND ranch home located in Lakewood Estates offers 1699 sq ft on the main level along with an additional 1699 sq ft in the FULL unfinished basement. 3 GENEROUSLY sized bedrooms all with large WALK-IN CLOSETS can be found in this HARD TO FIND RANCH home. LARGE great room with vaulted ceiling & wood burning FIREPLACE is the perfect place for entertaining. SEPARATE dining room located right off of the kitchen makes dinner parties a breeze. Large kitchen with PLENTY of CABINET storage, eat-in kitchen area perfect to enjoy your cup of coffee. Master bedroom is located off of the great room with PRIVATE MASTER BATH, 2nd full bath is conveniently located outside of the 2 other bedrooms opposite side of the home from the master. FULL unfinished basement is the perfect place to create a 2nd level of entertaining. Home backs to PARK meaning no BACK NEIGHBORS. Close to highway, train, and shopping. Do not miss this opportunity!
Property Specifics
| Single Family | |
| — | |
| Ranch | |
| 2002 | |
| Full | |
| LAKEVIEW | |
| No | |
| 0.22 |
| Will | |
| Lakewood Estates | |
| 0 / Not Applicable | |
| None | |
| Public | |
| Public Sewer | |
| 10052288 | |
| 1202331050430000 |
Nearby Schools
| NAME: | DISTRICT: | DISTANCE: | |
|---|---|---|---|
|
Grade School
Beverly Skoff Elementary School |
365U | — | |
|
Middle School
John J Lukancic Middle School |
365U | Not in DB | |
|
High School
Romeoville High School |
365U | Not in DB | |
Property History
| DATE: | EVENT: | PRICE: | SOURCE: |
|---|---|---|---|
| 25 Sep, 2018 | Sold | $245,000 | MRED MLS |
| 25 Aug, 2018 | Under contract | $265,000 | MRED MLS |
| 15 Aug, 2018 | Listed for sale | $265,000 | MRED MLS |
Room Specifics
Total Bedrooms: 3
Bedrooms Above Ground: 3
Bedrooms Below Ground: 0
Dimensions: —
Floor Type: Carpet
Dimensions: —
Floor Type: Carpet
Full Bathrooms: 2
Bathroom Amenities: Separate Shower,Double Sink
Bathroom in Basement: 0
Rooms: Eating Area
Basement Description: Unfinished
Other Specifics
| 2 | |
| Concrete Perimeter | |
| Asphalt | |
| Deck | |
| Park Adjacent | |
| 81X131X79X131 | |
| Full,Unfinished | |
| Full | |
| Vaulted/Cathedral Ceilings, Hardwood Floors, First Floor Bedroom, First Floor Laundry, First Floor Full Bath | |
| Range, Dishwasher, Refrigerator, Washer | |
| Not in DB | |
| Sidewalks, Street Lights, Street Paved | |
| — | |
| — | |
| Gas Starter |
Tax History
| Year | Property Taxes |
|---|---|
| 2018 | $5,348 |
Contact Agent
Nearby Similar Homes
Nearby Sold Comparables
Contact Agent
Listing Provided By
Baird & Warner

