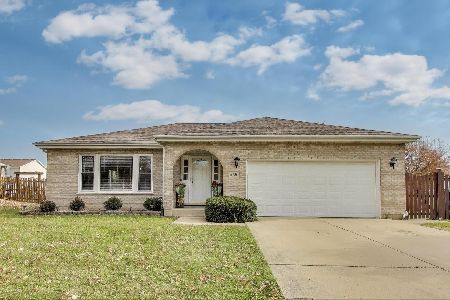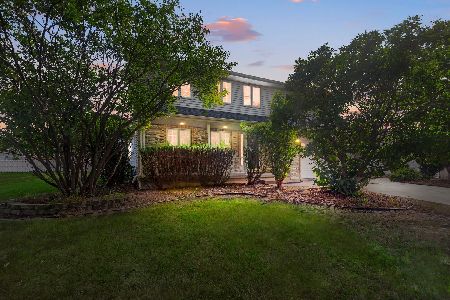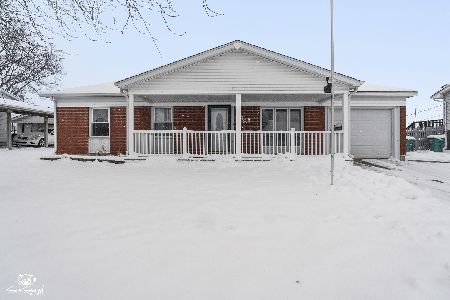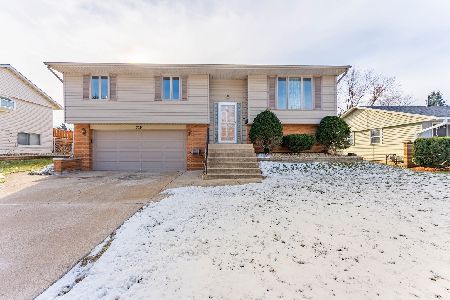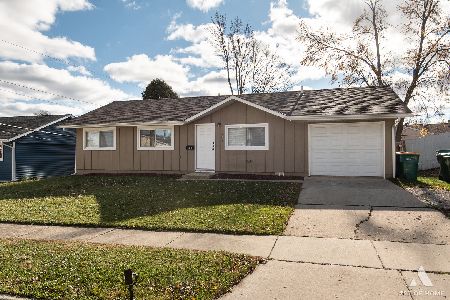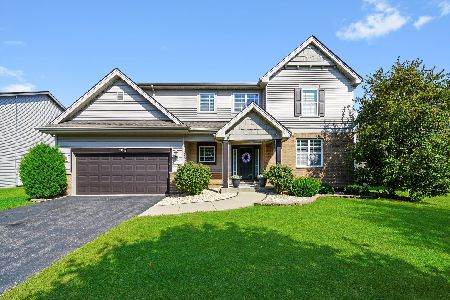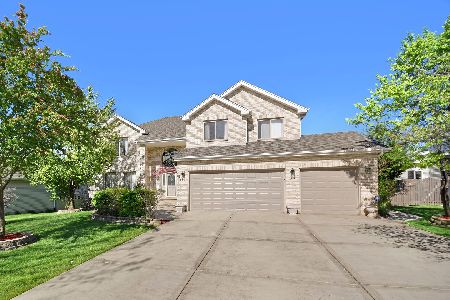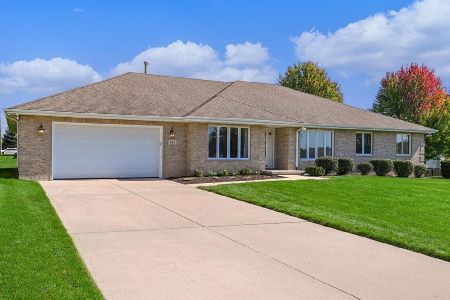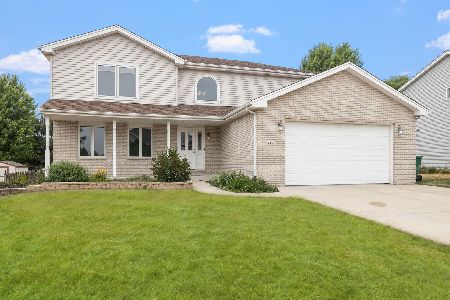624 Superior Drive, Romeoville, Illinois 60446
$278,000
|
Sold
|
|
| Status: | Closed |
| Sqft: | 1,699 |
| Cost/Sqft: | $168 |
| Beds: | 3 |
| Baths: | 3 |
| Year Built: | 2001 |
| Property Taxes: | $7,451 |
| Days On Market: | 2390 |
| Lot Size: | 0,24 |
Description
3 bedrooms,3 full baths,3 car garage.Full finished lookout lower level.The kitchen is huge with an island with tons of counter space.The family room has vaulted ceiling with huge windows to let light in.Formal dining room also.This unique plan has 2 bedrooms on one side with full bath.Master bedroom is on other side with a full bath also.This LOOKOUT RANCH has extra large windows which is great for the full finished basement.The downstairs already has a bar on one side w/stools,pool table,and dartboard set.It has tons of room and storage space.The full bath downstairs has a corner Jacuzzi,and a separate corner shower to relax in.Also has a door to go outside to the yard.This home is a couple homes away from a beautiful park to relax in.Also this home has a 3 car garage and shed in back.You have to go in to see how large this home really is.NO ASSOCIATION FEE PER MONTH. In back of home also included is awning that comes out to shade you on sunny days.Riding lawnmower included also
Property Specifics
| Single Family | |
| — | |
| Ranch | |
| 2001 | |
| Full,English | |
| RANCH | |
| No | |
| 0.24 |
| Will | |
| Lakewood Estates | |
| 0 / Not Applicable | |
| None | |
| Public | |
| Sewer-Storm | |
| 10440038 | |
| 1202331050400000 |
Nearby Schools
| NAME: | DISTRICT: | DISTANCE: | |
|---|---|---|---|
|
Grade School
Beverly Skoff Elementary School |
365U | — | |
|
Middle School
John J Lukancic Middle School |
365U | Not in DB | |
|
High School
Romeoville High School |
365U | Not in DB | |
Property History
| DATE: | EVENT: | PRICE: | SOURCE: |
|---|---|---|---|
| 18 Oct, 2019 | Sold | $278,000 | MRED MLS |
| 18 Aug, 2019 | Under contract | $286,000 | MRED MLS |
| — | Last price change | $288,000 | MRED MLS |
| 5 Jul, 2019 | Listed for sale | $289,900 | MRED MLS |
Room Specifics
Total Bedrooms: 3
Bedrooms Above Ground: 3
Bedrooms Below Ground: 0
Dimensions: —
Floor Type: Carpet
Dimensions: —
Floor Type: Carpet
Full Bathrooms: 3
Bathroom Amenities: Whirlpool,Separate Shower,Double Sink,Soaking Tub
Bathroom in Basement: 1
Rooms: No additional rooms
Basement Description: Finished,Exterior Access,Bathroom Rough-In
Other Specifics
| 3 | |
| Concrete Perimeter | |
| Asphalt | |
| Deck, Storms/Screens | |
| Landscaped | |
| 81 X 130 | |
| Unfinished | |
| Full | |
| Vaulted/Cathedral Ceilings, Bar-Dry, First Floor Bedroom, In-Law Arrangement, First Floor Laundry, First Floor Full Bath | |
| Range, Microwave, Dishwasher, Refrigerator, Bar Fridge, Washer, Dryer | |
| Not in DB | |
| Sidewalks, Street Lights, Street Paved | |
| — | |
| — | |
| — |
Tax History
| Year | Property Taxes |
|---|---|
| 2019 | $7,451 |
Contact Agent
Nearby Similar Homes
Nearby Sold Comparables
Contact Agent
Listing Provided By
Century 21 Affiliated

