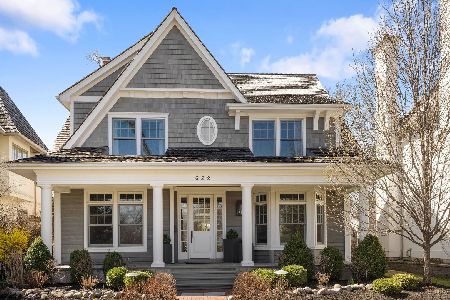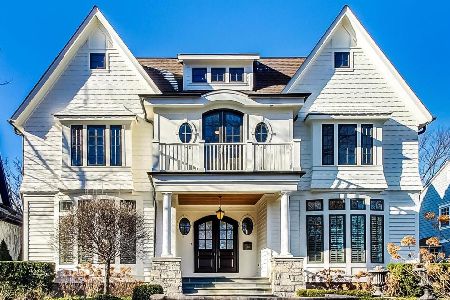618 Washington Street, Hinsdale, Illinois 60521
$1,525,000
|
Sold
|
|
| Status: | Closed |
| Sqft: | 4,679 |
| Cost/Sqft: | $363 |
| Beds: | 5 |
| Baths: | 6 |
| Year Built: | 1999 |
| Property Taxes: | $23,757 |
| Days On Market: | 2742 |
| Lot Size: | 0,19 |
Description
This newly-renovated french inspired home is located on one of the most coveted blocks in town. The open concept floor plan transitions between entertaining, dining and cooking on the first floor. The kitchen includes Sub-Zero and Wolf appliances, custom cabinetry and island featuring quartz and walnut countertops. Just off the kitchen, the family room includes a gorgeous fireplace, custom built-ins, and a wall of windows looks onto the outdoor space. The master suite includes a large soaking tub, dual vanities and a walk-in closet. The fully overhauled lower level is the epitome of luxury with recessed lighting, theater surround sound, fireplace and wet bar with Sub-Zero appliances. Premier finishes like security camera, electric shades (blackout in the bedrooms), and heated floors are included at an incredible value. The outdoor space is idyllic, with a paver patio and perennial landscaping. This home is perfectly positioned within walking distance of the train, schools and town.
Property Specifics
| Single Family | |
| — | |
| — | |
| 1999 | |
| Full | |
| — | |
| No | |
| 0.19 |
| Du Page | |
| — | |
| 0 / Not Applicable | |
| None | |
| Lake Michigan | |
| Public Sewer | |
| 10025619 | |
| 0912303020 |
Nearby Schools
| NAME: | DISTRICT: | DISTANCE: | |
|---|---|---|---|
|
Grade School
Oak Elementary School |
181 | — | |
|
Middle School
Hinsdale Middle School |
181 | Not in DB | |
|
High School
Hinsdale Central High School |
86 | Not in DB | |
Property History
| DATE: | EVENT: | PRICE: | SOURCE: |
|---|---|---|---|
| 8 Jul, 2016 | Sold | $1,220,000 | MRED MLS |
| 17 Jun, 2016 | Under contract | $1,399,000 | MRED MLS |
| 11 Apr, 2016 | Listed for sale | $1,399,000 | MRED MLS |
| 19 Oct, 2018 | Sold | $1,525,000 | MRED MLS |
| 9 Sep, 2018 | Under contract | $1,699,000 | MRED MLS |
| 20 Jul, 2018 | Listed for sale | $1,699,000 | MRED MLS |
Room Specifics
Total Bedrooms: 6
Bedrooms Above Ground: 5
Bedrooms Below Ground: 1
Dimensions: —
Floor Type: Carpet
Dimensions: —
Floor Type: Carpet
Dimensions: —
Floor Type: Carpet
Dimensions: —
Floor Type: —
Dimensions: —
Floor Type: —
Full Bathrooms: 6
Bathroom Amenities: Steam Shower,Soaking Tub
Bathroom in Basement: 1
Rooms: Bedroom 5,Bedroom 6,Breakfast Room,Office,Recreation Room,Foyer
Basement Description: Finished
Other Specifics
| 2 | |
| Concrete Perimeter | |
| Asphalt | |
| Brick Paver Patio | |
| Landscaped | |
| 50 X 165 | |
| Finished | |
| Full | |
| Hardwood Floors, Heated Floors, First Floor Laundry | |
| Range, Microwave, Dishwasher, High End Refrigerator, Bar Fridge, Washer, Dryer, Disposal | |
| Not in DB | |
| Sidewalks, Street Lights, Street Paved | |
| — | |
| — | |
| Gas Log, Gas Starter |
Tax History
| Year | Property Taxes |
|---|---|
| 2016 | $21,220 |
| 2018 | $23,757 |
Contact Agent
Nearby Similar Homes
Nearby Sold Comparables
Contact Agent
Listing Provided By
Coldwell Banker Residential











