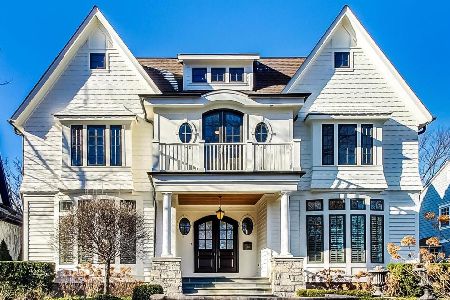622 Washington Street, Hinsdale, Illinois 60521
$2,450,000
|
Sold
|
|
| Status: | Closed |
| Sqft: | 0 |
| Cost/Sqft: | — |
| Beds: | 5 |
| Baths: | 6 |
| Year Built: | 1907 |
| Property Taxes: | $32,178 |
| Days On Market: | 214 |
| Lot Size: | 0,20 |
Description
Located on one of Hinsdale's most desirable streets, this exquisite Nantucket-style home blends timeless coastal charm with modern luxury across four thoughtfully finished levels. With 5 bedrooms, 5.5 bathrooms, of refined living space, this residence offers the perfect combination of style, comfort, and function. Step inside to a sophisticated interior featuring a formal dining room adorned with a stunning Terzani chandelier, seamlessly connected to a butler's pantry-perfect for elegant entertaining. The heart of the home is a gourmet kitchen featuring a large center island, beautiful countertops, custom cabinetry, and top-tier Sub-Zero and Wolf appliances. The sunlit eat-in area opens to the main-floor family room with fireplace, creating a warm, open flow for everyday living. The second-floor primary suite is a true sanctuary, complete with two expansive walk-in closets, a spa-inspired en-suite bath, and a private balcony overlooking the beautifully landscaped yard. This level also includes an en-suite bedroom and two additional bedrooms connected by a stylish Jack and Jill bath. A convenient second-floor laundry room adds to the home's functional elegance The third floor offers a private suite complete with a bedroom and full bath-perfect for live-in help, in-laws, teens, meditation room or a quiet home office. The fully finished lower level is flooded with natural light from oversized windows and features a second family room with fireplace, built-in snack bar, home gym, dry sauna, second laundry room,full bath and ample storage. The outdoor space is well manicured featuring a lovely patio-perfect for grilling, summer entertaining, or peaceful morning coffee. A spacious mudroom and custom closet systems throughout the home ensure effortless organization and practical luxury at every turn. Enjoy walkability to award-winning schools, beloved parks, and the charm of downtown Hinsdale's shops, restaurants, and Metra access. This is more than a home-it's a statement of timeless style, exceptional craftsmanship, and the very best of Hinsdale living.
Property Specifics
| Single Family | |
| — | |
| — | |
| 1907 | |
| — | |
| — | |
| No | |
| 0.2 |
| — | |
| — | |
| 0 / Not Applicable | |
| — | |
| — | |
| — | |
| 12388912 | |
| 0912303021 |
Nearby Schools
| NAME: | DISTRICT: | DISTANCE: | |
|---|---|---|---|
|
Grade School
Oak Elementary School |
181 | — | |
|
Middle School
Hinsdale Middle School |
181 | Not in DB | |
|
High School
Hinsdale Central High School |
86 | Not in DB | |
Property History
| DATE: | EVENT: | PRICE: | SOURCE: |
|---|---|---|---|
| 12 Jul, 2013 | Sold | $1,635,000 | MRED MLS |
| 7 Jul, 2013 | Under contract | $1,699,000 | MRED MLS |
| 9 Apr, 2013 | Listed for sale | $1,699,000 | MRED MLS |
| 20 Aug, 2025 | Sold | $2,450,000 | MRED MLS |
| 14 Jul, 2025 | Under contract | $2,580,000 | MRED MLS |
| 20 Jun, 2025 | Listed for sale | $2,580,000 | MRED MLS |









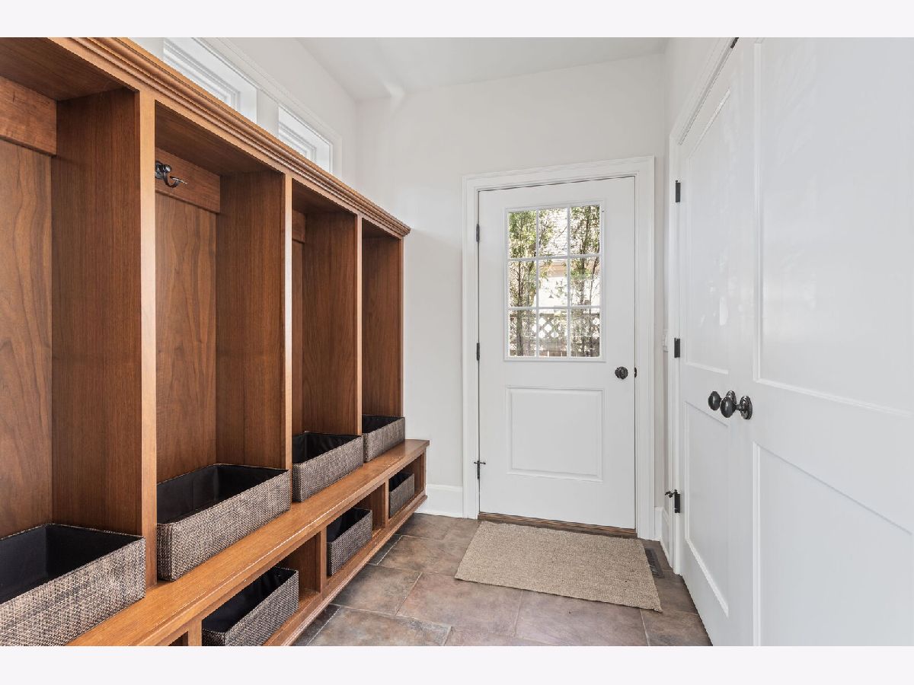


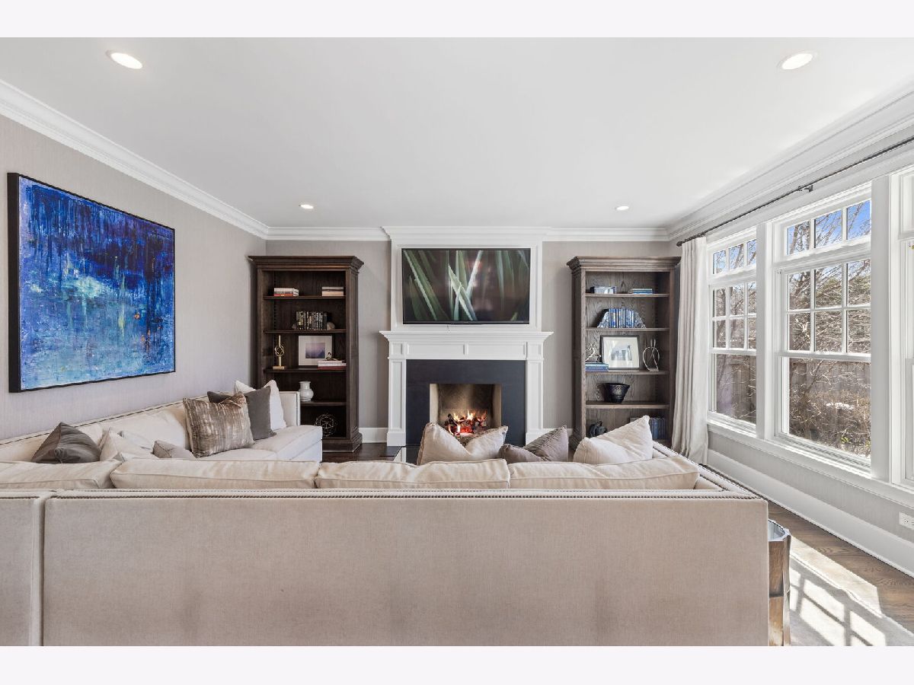



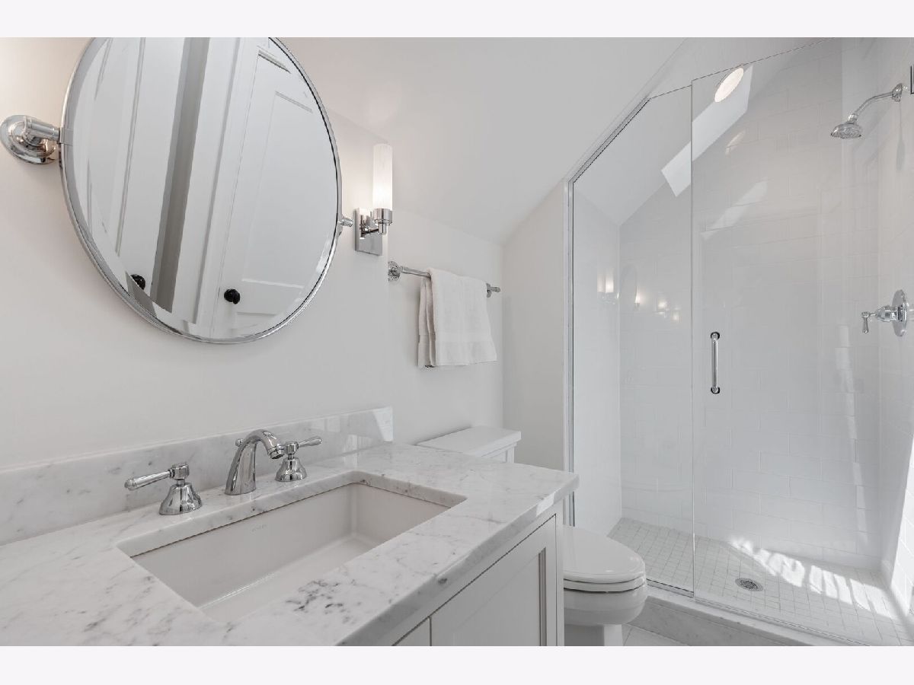






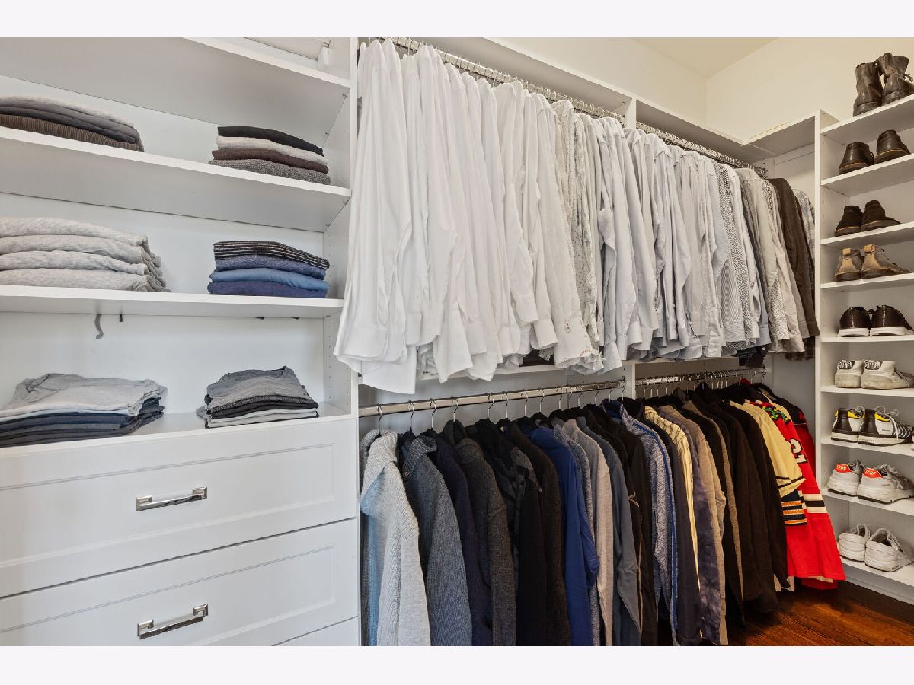








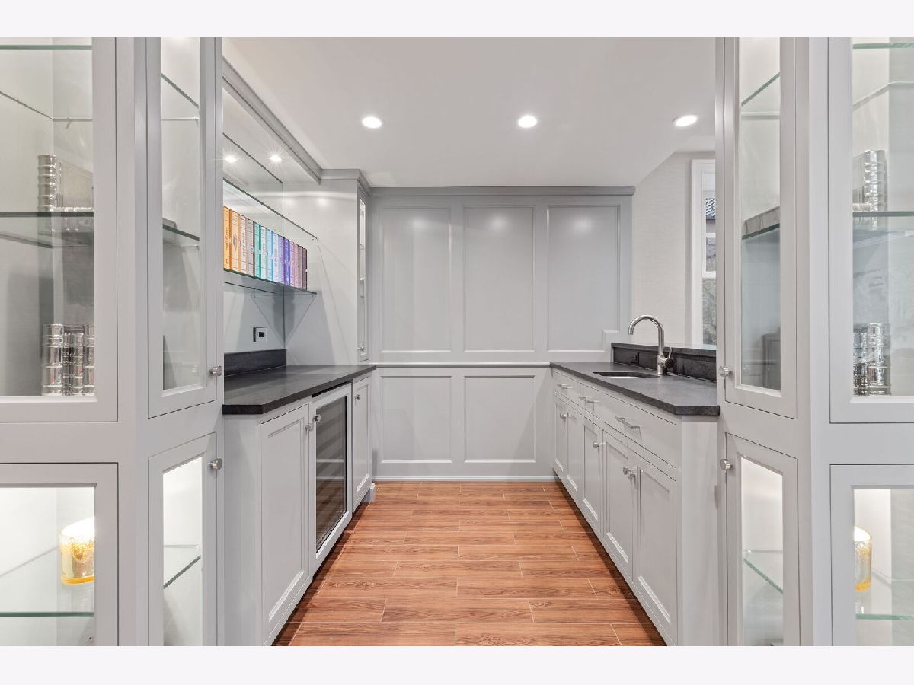





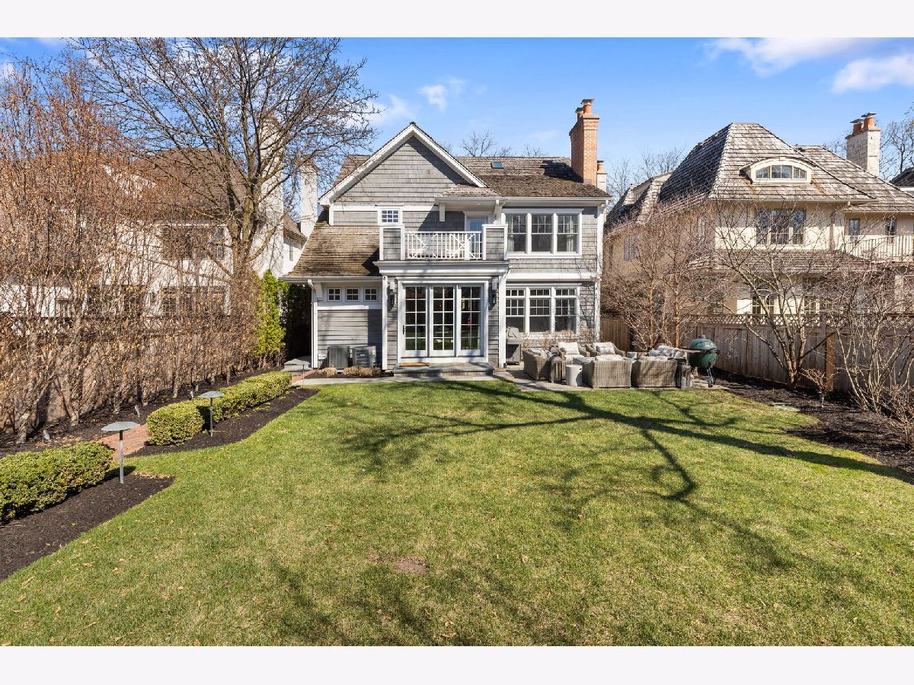



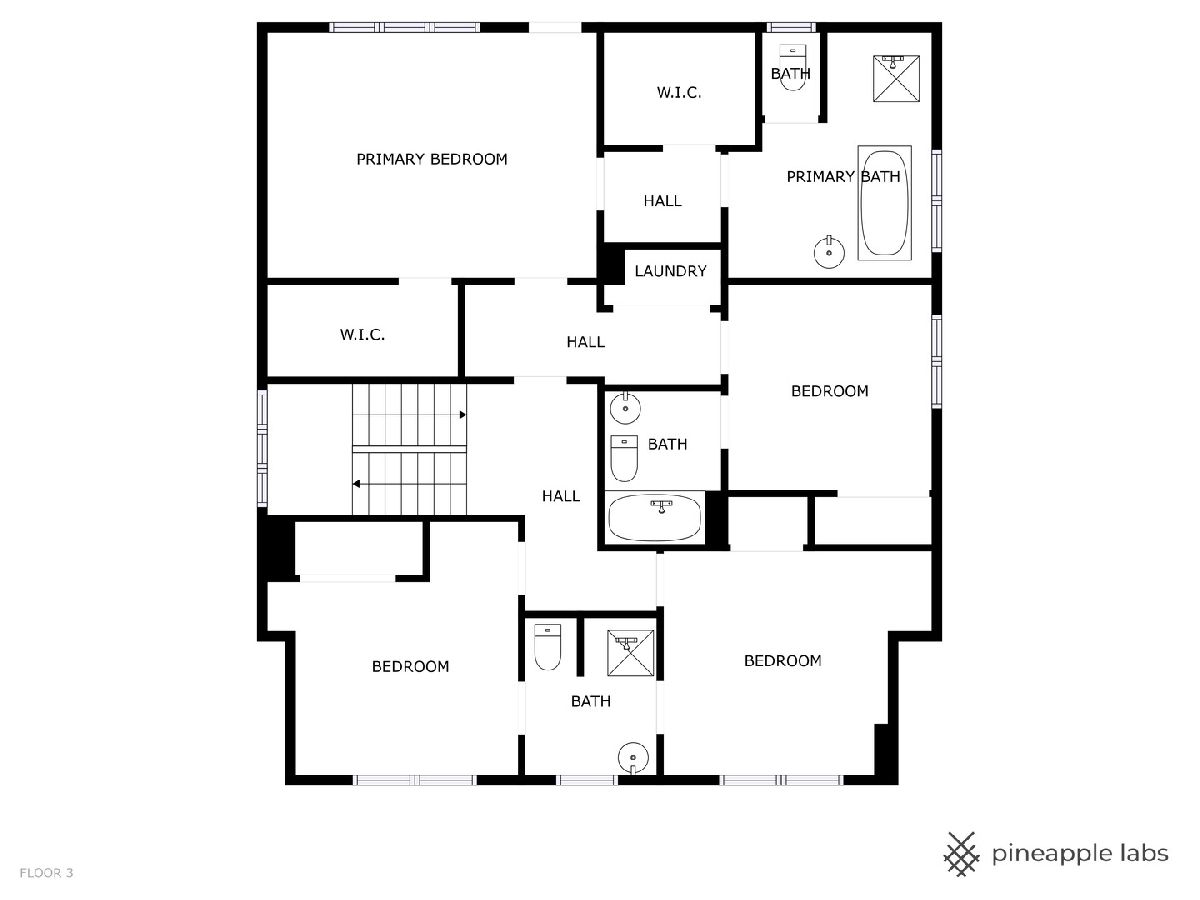



Room Specifics
Total Bedrooms: 5
Bedrooms Above Ground: 5
Bedrooms Below Ground: 0
Dimensions: —
Floor Type: —
Dimensions: —
Floor Type: —
Dimensions: —
Floor Type: —
Dimensions: —
Floor Type: —
Full Bathrooms: 6
Bathroom Amenities: Separate Shower,Double Sink,Soaking Tub
Bathroom in Basement: 1
Rooms: —
Basement Description: —
Other Specifics
| 2 | |
| — | |
| — | |
| — | |
| — | |
| 50X165 | |
| — | |
| — | |
| — | |
| — | |
| Not in DB | |
| — | |
| — | |
| — | |
| — |
Tax History
| Year | Property Taxes |
|---|---|
| 2013 | $5,609 |
| 2025 | $32,178 |
Contact Agent
Nearby Similar Homes
Nearby Sold Comparables
Contact Agent
Listing Provided By
Coldwell Banker Realty








