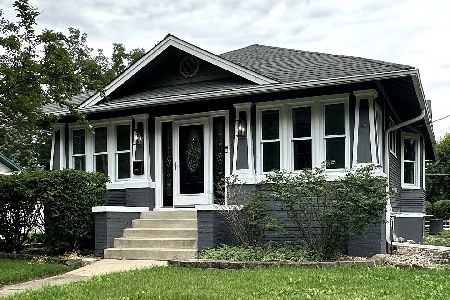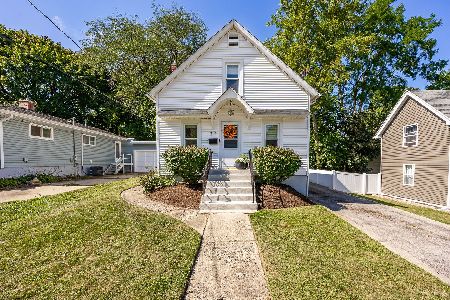619 3rd Avenue, St Charles, Illinois 60174
$798,650
|
Sold
|
|
| Status: | Closed |
| Sqft: | 3,220 |
| Cost/Sqft: | $233 |
| Beds: | 4 |
| Baths: | 5 |
| Year Built: | 2016 |
| Property Taxes: | $0 |
| Days On Market: | 3480 |
| Lot Size: | 0,00 |
Description
Exquisite New Construction, ready for immediate delivery! Located in the Pottawatomie Park Area of St. Charles, this custom masterpiece is worth boasting about. 3 fireplaces! Hardwood throughout first floor, tile in wet areas. Large Open Floor Plan. Gourmet chef's kitchen with stainless steel appliances. Large Master Bedroom with fireplace and luxurious Master Bath. Casement windows. Finished Basement with Rec Room, 5th bedroom, Full Bath w/Steam Shower, and Game Room adds 1400 square feet of living space. Outdoor covered patio with fireplace. Must see! No Detail has been Spared!
Property Specifics
| Single Family | |
| — | |
| Traditional | |
| 2016 | |
| Full | |
| — | |
| No | |
| — |
| Kane | |
| — | |
| 0 / Not Applicable | |
| None | |
| Public | |
| Public Sewer | |
| 09218173 | |
| 0273290080 |
Nearby Schools
| NAME: | DISTRICT: | DISTANCE: | |
|---|---|---|---|
|
Grade School
Lincoln Elementary School |
303 | — | |
|
Middle School
Wredling Middle School |
303 | Not in DB | |
|
High School
St Charles East High School |
303 | Not in DB | |
Property History
| DATE: | EVENT: | PRICE: | SOURCE: |
|---|---|---|---|
| 31 Aug, 2016 | Sold | $798,650 | MRED MLS |
| 19 Jun, 2016 | Under contract | $749,900 | MRED MLS |
| — | Last price change | $774,900 | MRED MLS |
| 6 May, 2016 | Listed for sale | $774,900 | MRED MLS |
| 6 Apr, 2020 | Sold | $825,000 | MRED MLS |
| 10 Feb, 2020 | Under contract | $849,900 | MRED MLS |
| 26 Dec, 2019 | Listed for sale | $849,900 | MRED MLS |
Room Specifics
Total Bedrooms: 5
Bedrooms Above Ground: 4
Bedrooms Below Ground: 1
Dimensions: —
Floor Type: Carpet
Dimensions: —
Floor Type: Carpet
Dimensions: —
Floor Type: Carpet
Dimensions: —
Floor Type: —
Full Bathrooms: 5
Bathroom Amenities: Separate Shower,Steam Shower
Bathroom in Basement: 1
Rooms: Bedroom 5,Breakfast Room,Foyer,Game Room,Mud Room,Recreation Room,Study
Basement Description: Finished
Other Specifics
| 2 | |
| Concrete Perimeter | |
| Asphalt | |
| Outdoor Fireplace | |
| — | |
| 62.50 X 99.95 | |
| Unfinished | |
| Full | |
| Vaulted/Cathedral Ceilings, Sauna/Steam Room, Hardwood Floors, First Floor Laundry | |
| Double Oven, Microwave, Dishwasher, High End Refrigerator, Stainless Steel Appliance(s) | |
| Not in DB | |
| Other | |
| — | |
| — | |
| Wood Burning, Attached Fireplace Doors/Screen, Gas Log, Gas Starter |
Tax History
| Year | Property Taxes |
|---|---|
| 2020 | $23,468 |
Contact Agent
Nearby Similar Homes
Nearby Sold Comparables
Contact Agent
Listing Provided By
Chris Naatz









