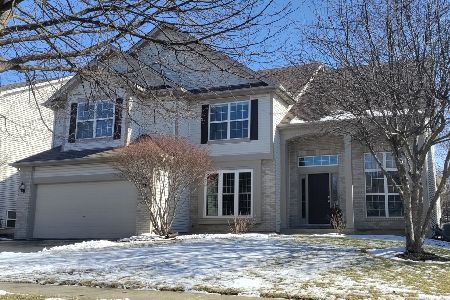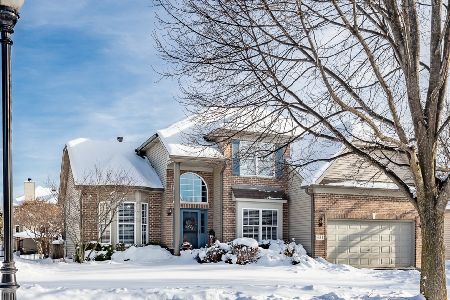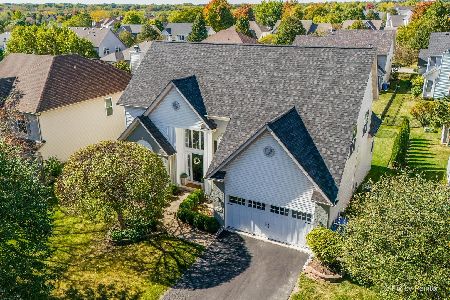619 Carriage Way, South Elgin, Illinois 60177
$355,000
|
Sold
|
|
| Status: | Closed |
| Sqft: | 2,601 |
| Cost/Sqft: | $138 |
| Beds: | 4 |
| Baths: | 4 |
| Year Built: | 2001 |
| Property Taxes: | $9,871 |
| Days On Market: | 2812 |
| Lot Size: | 0,19 |
Description
Welcome to Thornwood ! South Elgin's Premier Community. You will Fall in Love with this stunning, "One Owner" Home ! Open Concept Home with Island Kitchen includes Granite Counters & White Cabinets & Stainless Steel Appliances. Opens to Family Room with Gas Fireplace. Turned Staircase w/ Oak Rails. A true 4 Bedroom home with additional Bedroom options in Basement. Formal Dining and Living Room. Vaulted Master Suite & Ultra Bath. Large Walk-In Closet. "One of a Kind", Finished Basement !! Absolutely Remarkable Finishes... No expense spared here. Full Functional Wet Bar too. Plenty of Storage. Laundry room can easily be moved to 1st floor if desired. Private Fenced Back Yard, all Professionally Landscaped, plus Expanded Paver Patio. XTRA-HI 8 foot Garage Door for tall vehicles. Clubhouse, Pool, Tennis, Basketball all Included. St. Charles School District. Ask about a carpet allowance. Convenient walk to Restaurants & All Types of Shopping. Schedule your preview today !
Property Specifics
| Single Family | |
| — | |
| Traditional | |
| 2001 | |
| Full | |
| HOGAN | |
| No | |
| 0.19 |
| Kane | |
| Thornwood | |
| 117 / Quarterly | |
| Clubhouse,Pool | |
| Public | |
| Public Sewer | |
| 09956472 | |
| 0905256003 |
Nearby Schools
| NAME: | DISTRICT: | DISTANCE: | |
|---|---|---|---|
|
Grade School
Corron Elementary School |
303 | — | |
|
High School
St Charles North High School |
303 | Not in DB | |
Property History
| DATE: | EVENT: | PRICE: | SOURCE: |
|---|---|---|---|
| 9 Jul, 2018 | Sold | $355,000 | MRED MLS |
| 1 Jun, 2018 | Under contract | $359,900 | MRED MLS |
| 19 May, 2018 | Listed for sale | $359,900 | MRED MLS |
Room Specifics
Total Bedrooms: 5
Bedrooms Above Ground: 4
Bedrooms Below Ground: 1
Dimensions: —
Floor Type: Carpet
Dimensions: —
Floor Type: Carpet
Dimensions: —
Floor Type: Carpet
Dimensions: —
Floor Type: —
Full Bathrooms: 4
Bathroom Amenities: Separate Shower,Double Sink,Soaking Tub
Bathroom in Basement: 1
Rooms: Den,Foyer,Eating Area,Bedroom 5,Utility Room-Lower Level,Recreation Room
Basement Description: Finished
Other Specifics
| 2.5 | |
| Concrete Perimeter | |
| Asphalt | |
| Patio, Porch, Brick Paver Patio, Storms/Screens | |
| Landscaped | |
| 8450 | |
| Pull Down Stair,Unfinished | |
| Full | |
| Vaulted/Cathedral Ceilings, Bar-Wet, Hardwood Floors, First Floor Laundry | |
| Range, Microwave, Dishwasher, Refrigerator, Washer, Dryer, Disposal, Stainless Steel Appliance(s) | |
| Not in DB | |
| Clubhouse, Pool, Tennis Courts, Sidewalks, Street Lights | |
| — | |
| — | |
| Wood Burning, Gas Starter |
Tax History
| Year | Property Taxes |
|---|---|
| 2018 | $9,871 |
Contact Agent
Nearby Similar Homes
Nearby Sold Comparables
Contact Agent
Listing Provided By
Providence Residential Brokerage LLC









