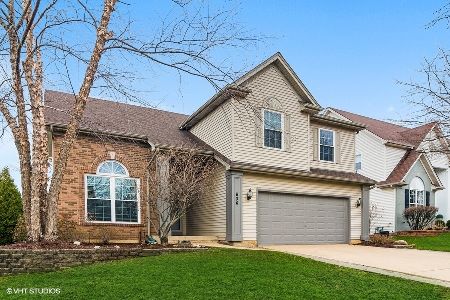631 Carriage Way, South Elgin, Illinois 60177
$555,000
|
Sold
|
|
| Status: | Closed |
| Sqft: | 0 |
| Cost/Sqft: | — |
| Beds: | 4 |
| Baths: | 3 |
| Year Built: | 2001 |
| Property Taxes: | $10,336 |
| Days On Market: | 737 |
| Lot Size: | 0,00 |
Description
Welcome to Thornwood ! South Elgin's Premier Clubhouse and Pool Community within the St. Charles School District 303. Grand Two Story entry leads to an Open Concept floor plan that flows effortlessly throughout. Expanded Kitchen and Family Room providing a most spacious feel plus 9 ft. ceilings on 1st floor. Beautiful Kitchen Cabinetry & Granite Countertops throughout. Upgraded GE Stainless Steel Appliances. Upgraded Hardwood Floors throughout 1st Floor & Staircase. Newly Renovated Master Bathroom includes Extensive tile work, Frameless Shower Doors & Granite countertops. Upgraded Light & Plumbing Fixtures Throughout. Newer Window Treatments include Plantation Shutters, Wood Blinds & Room Darkening Shades. Private first-floor Den w/ French doors. Extensive Trim, Millwork and Crown Molding Throughout. New Roof, Gutters & Downspouts (2020) New water heaters (2014). Water Softener & Underground Sprinkler System Included. Enjoy Backyard Deck, Patio & Professional Landscaping. Award-winning St. Charles Schools & just a Short walk to Corron Elementary! Enjoy everything Thornwood has to offer... Amenities Include: Clubhouse, pool, parks, bike trails, tennis and basketball courts! Excellent Walkability location close to medical facilities, fire department, restaurants and shopping! "Special Financing Incentives available on this property from SIRVA Mortgage.
Property Specifics
| Single Family | |
| — | |
| — | |
| 2001 | |
| — | |
| EXPANDED ASPEN | |
| No | |
| — |
| Kane | |
| Thornwood | |
| 157 / Quarterly | |
| — | |
| — | |
| — | |
| 11964021 | |
| 0905256005 |
Nearby Schools
| NAME: | DISTRICT: | DISTANCE: | |
|---|---|---|---|
|
Grade School
Corron Elementary School |
303 | — | |
|
High School
St Charles North High School |
303 | Not in DB | |
Property History
| DATE: | EVENT: | PRICE: | SOURCE: |
|---|---|---|---|
| 13 Apr, 2012 | Sold | $320,000 | MRED MLS |
| 30 Jan, 2012 | Under contract | $334,900 | MRED MLS |
| 6 Jan, 2012 | Listed for sale | $334,900 | MRED MLS |
| 29 Mar, 2024 | Sold | $555,000 | MRED MLS |
| 1 Feb, 2024 | Under contract | $550,000 | MRED MLS |
| 22 Jan, 2024 | Listed for sale | $550,000 | MRED MLS |
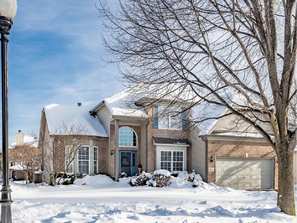
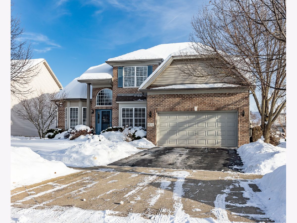
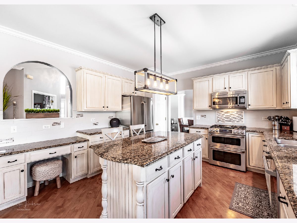
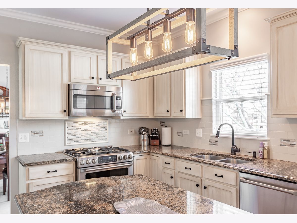
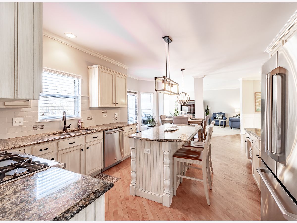
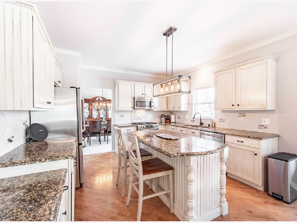
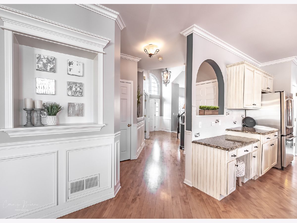
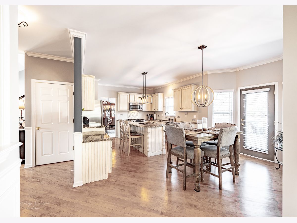
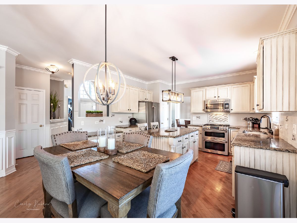
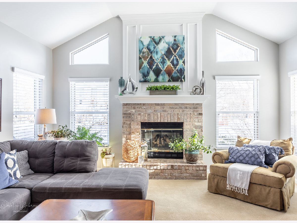
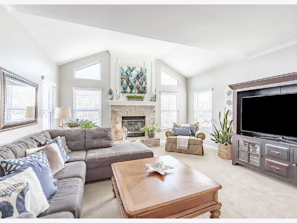
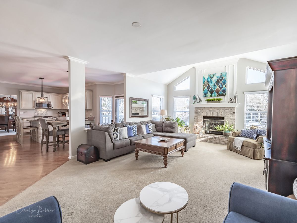
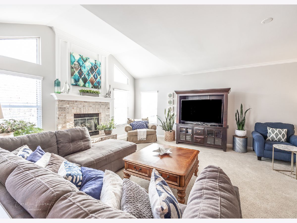
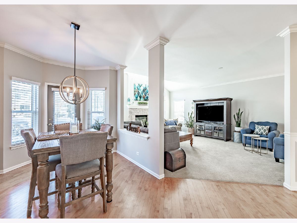
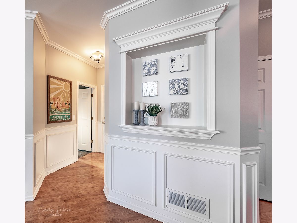
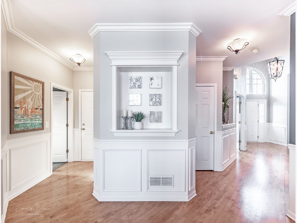
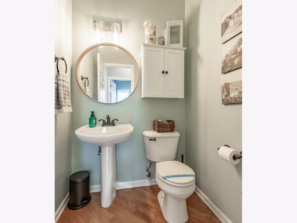
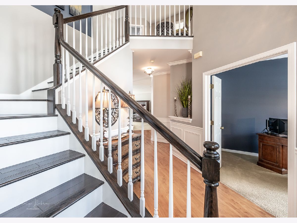
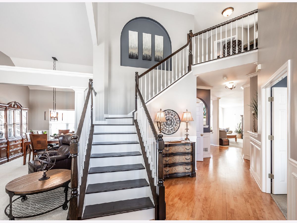
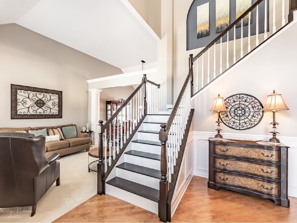
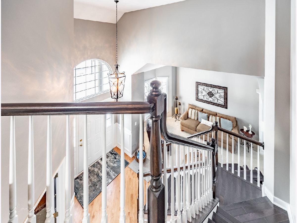
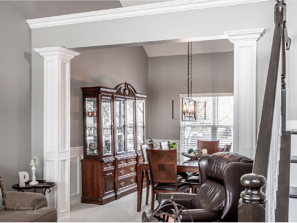
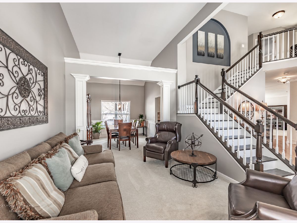
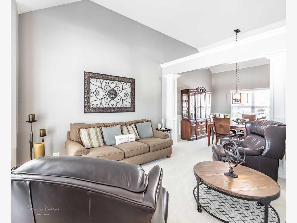
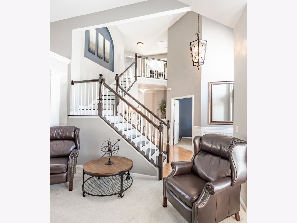
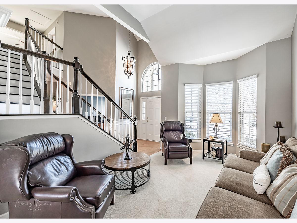
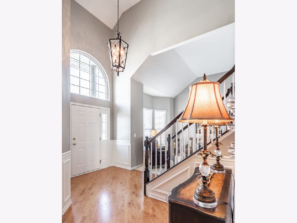
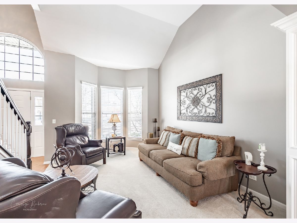
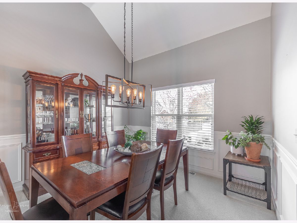
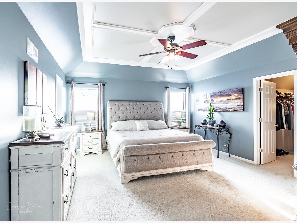
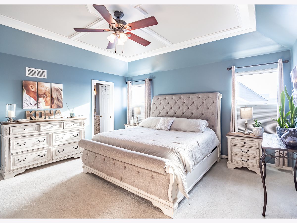
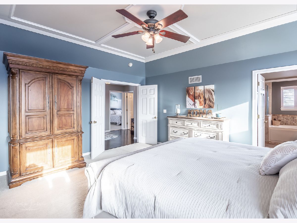
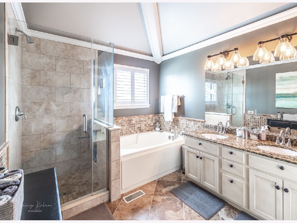
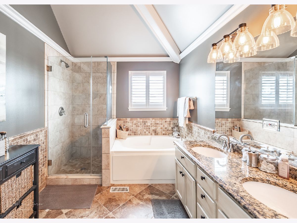
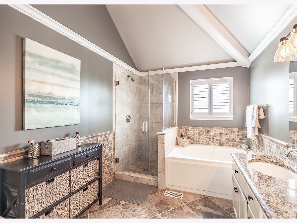
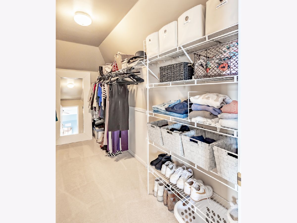
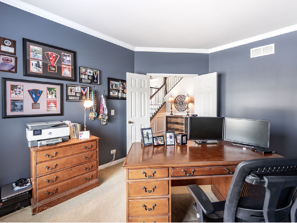
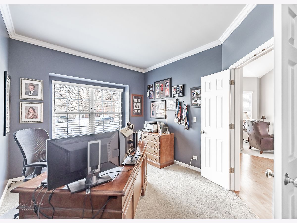
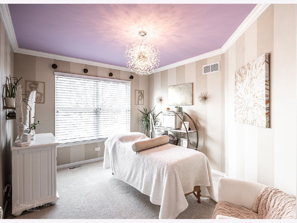
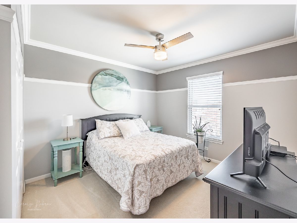
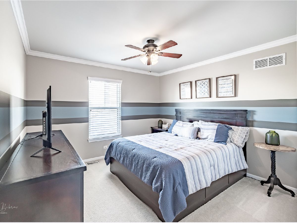
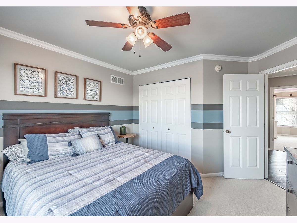
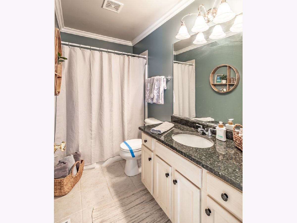
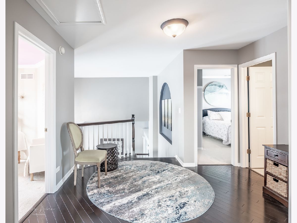
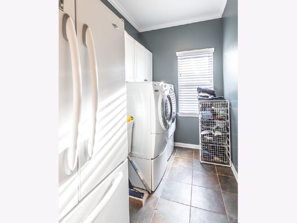
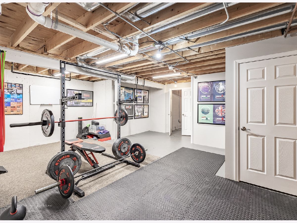
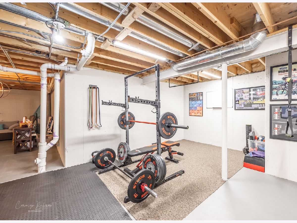
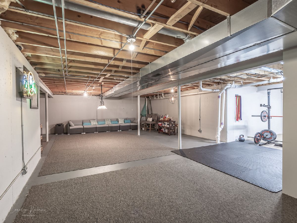
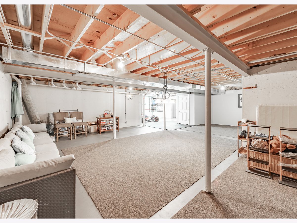
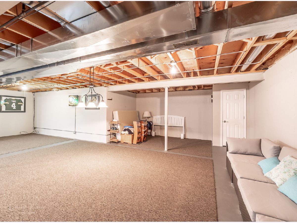
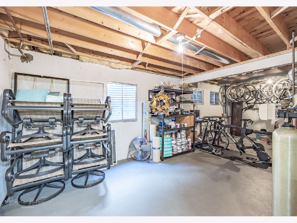
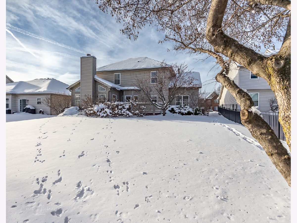
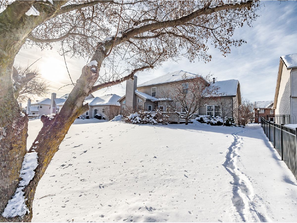
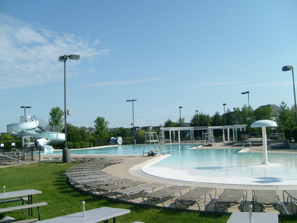
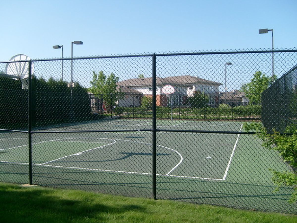
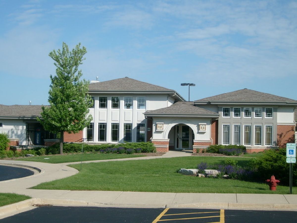
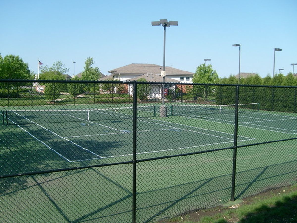
Room Specifics
Total Bedrooms: 4
Bedrooms Above Ground: 4
Bedrooms Below Ground: 0
Dimensions: —
Floor Type: —
Dimensions: —
Floor Type: —
Dimensions: —
Floor Type: —
Full Bathrooms: 3
Bathroom Amenities: Separate Shower,Double Sink,Soaking Tub
Bathroom in Basement: 0
Rooms: —
Basement Description: Partially Finished,Unfinished
Other Specifics
| 2 | |
| — | |
| Asphalt | |
| — | |
| — | |
| 65X130X65X130 | |
| Full,Unfinished | |
| — | |
| — | |
| — | |
| Not in DB | |
| — | |
| — | |
| — | |
| — |
Tax History
| Year | Property Taxes |
|---|---|
| 2012 | $8,392 |
| 2024 | $10,336 |
Contact Agent
Nearby Similar Homes
Nearby Sold Comparables
Contact Agent
Listing Provided By
Providence Residential Brokerage LLC





