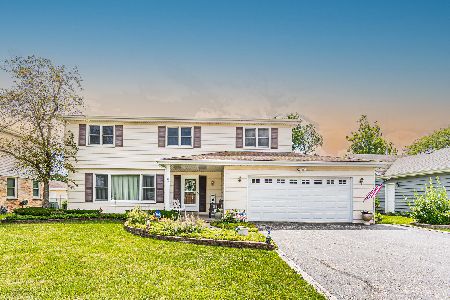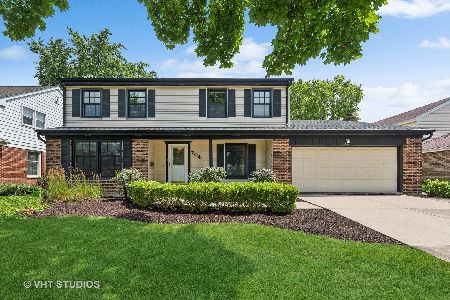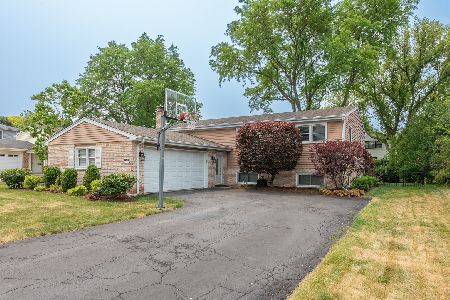619 Charles Street, Arlington Heights, Illinois 60004
$630,000
|
Sold
|
|
| Status: | Closed |
| Sqft: | 2,058 |
| Cost/Sqft: | $316 |
| Beds: | 3 |
| Baths: | 3 |
| Year Built: | 1974 |
| Property Taxes: | $9,908 |
| Days On Market: | 596 |
| Lot Size: | 0,00 |
Description
Welcome to your dream home in the heart of Arlington Heights! This beautifully updated residence boasts an open floorplan abundant with natural light, perfect for modern living. The kitchen is a chef's delight with exquisite cabinets featuring intricate details, light-colored granite countertops, a stylish tile backsplash, and stainless steel appliances. The eat-in dining area and built-in pantry open seamlessly to the spacious family room, creating an inviting space for gatherings. The main level offers a large, open living and dining room, and a rarely found first-floor laundry/mudroom for added convenience. Upstairs, discover three generously sized bedrooms, including a luxurious primary suite with ample closet space and a private bath. All bathrooms have been meticulously remodeled with high-end, tasteful finishes. The cozy finished basement is ideal for entertaining, with plenty of extra storage throughout the home. Step outside to a beautifully landscaped backyard with circular patio, offering a private oasis on an extra-wide lot. Located in the award-winning Olive/Thomas/Hersey school district, this home is just moments away from downtown Arlington Heights, providing easy access to shopping, dining, and transportation. Meticulously maintained and updated, this home is sure to impress. Don't miss out on this exceptional opportunity!
Property Specifics
| Single Family | |
| — | |
| — | |
| 1974 | |
| — | |
| — | |
| No | |
| — |
| Cook | |
| — | |
| 0 / Not Applicable | |
| — | |
| — | |
| — | |
| 12082927 | |
| 03202140170000 |
Nearby Schools
| NAME: | DISTRICT: | DISTANCE: | |
|---|---|---|---|
|
Grade School
Olive-mary Stitt School |
25 | — | |
|
Middle School
Thomas Middle School |
25 | Not in DB | |
|
High School
John Hersey High School |
214 | Not in DB | |
Property History
| DATE: | EVENT: | PRICE: | SOURCE: |
|---|---|---|---|
| 12 Jul, 2024 | Sold | $630,000 | MRED MLS |
| 16 Jun, 2024 | Under contract | $650,000 | MRED MLS |
| 13 Jun, 2024 | Listed for sale | $650,000 | MRED MLS |
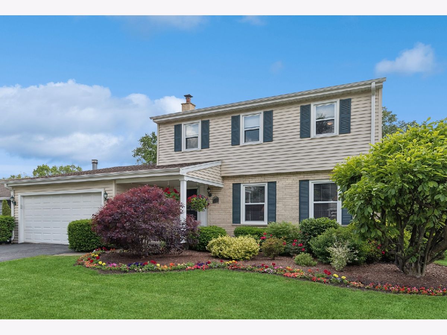
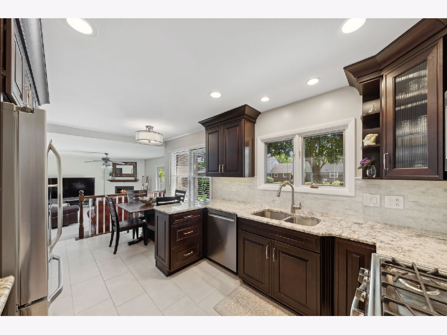
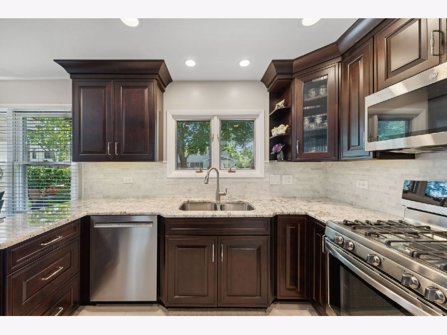
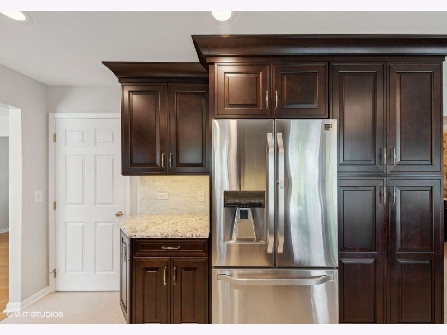
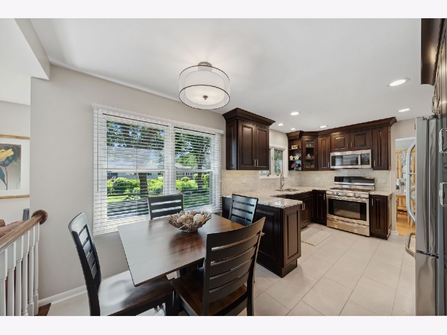
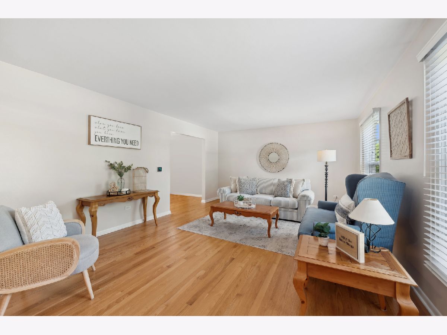
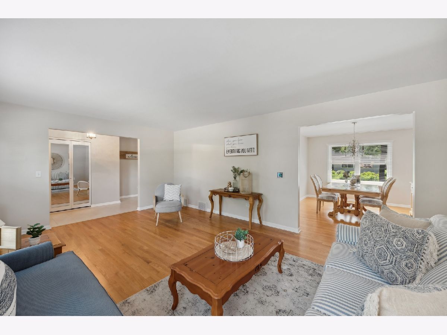
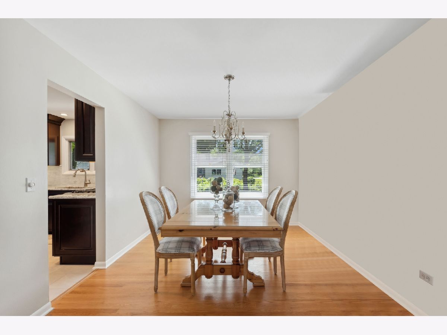
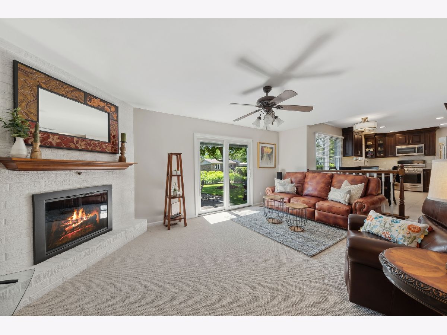
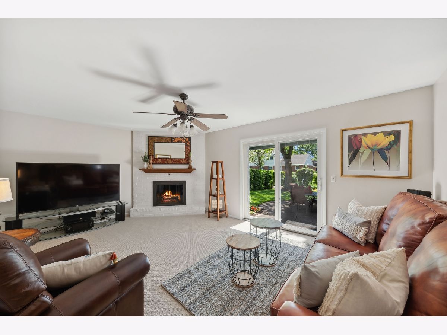
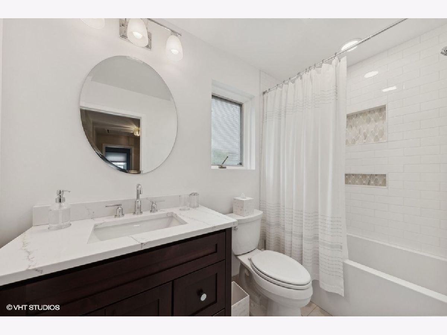
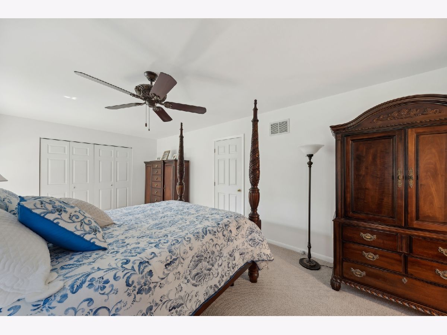
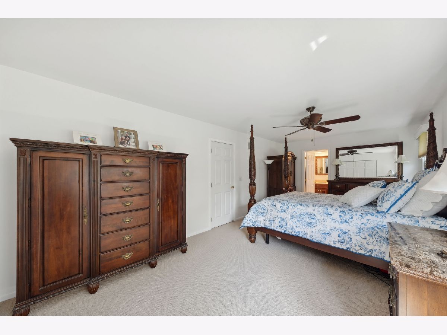
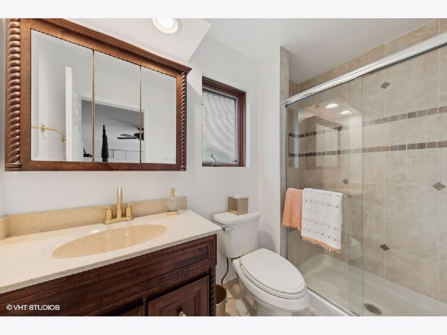
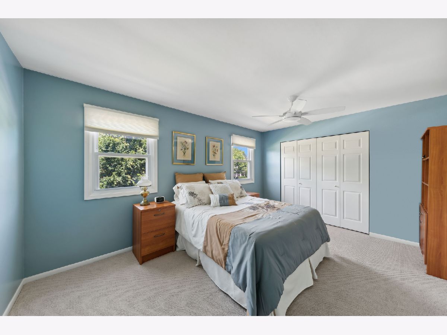
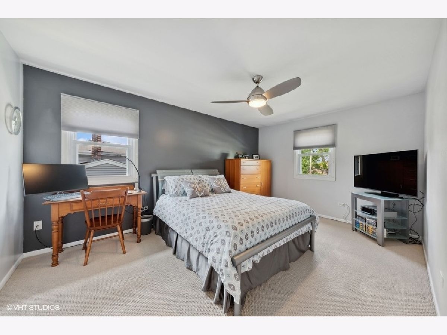
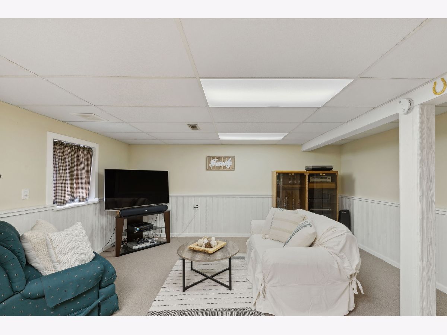
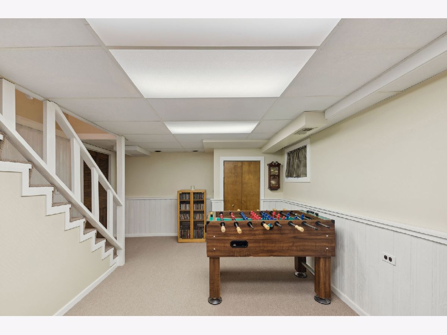
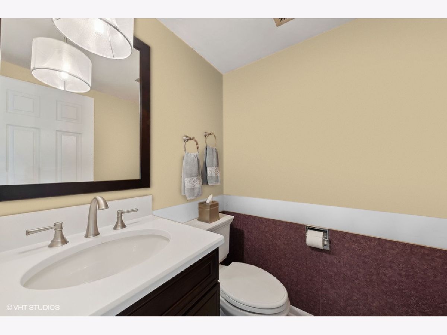
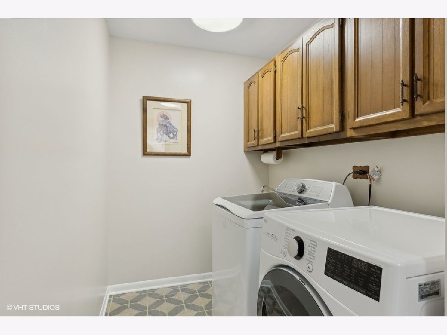
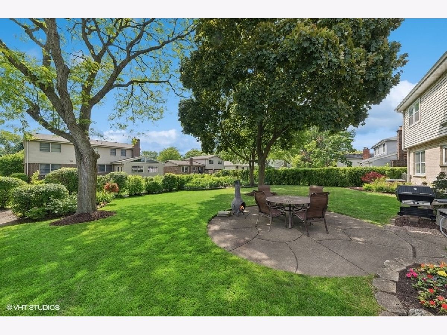
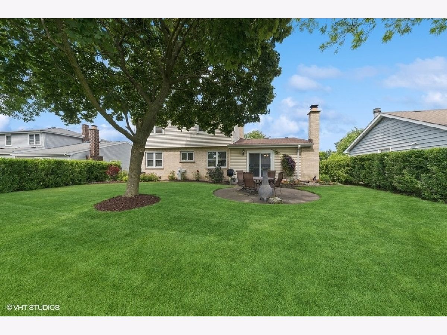
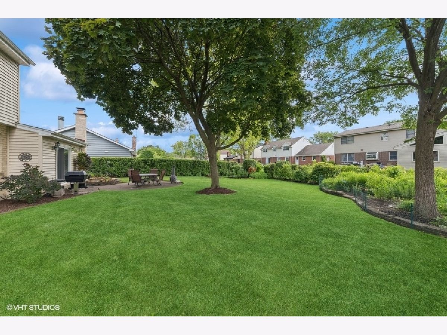
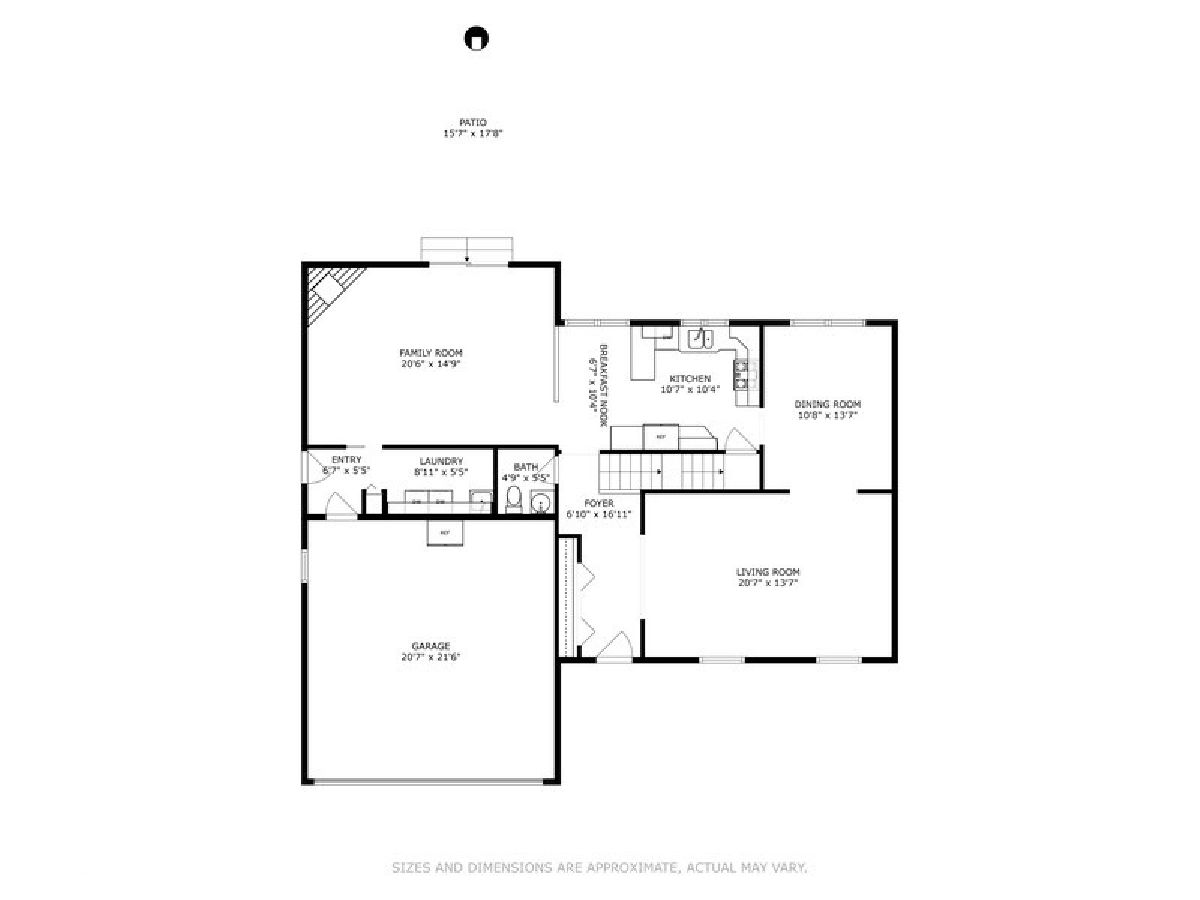
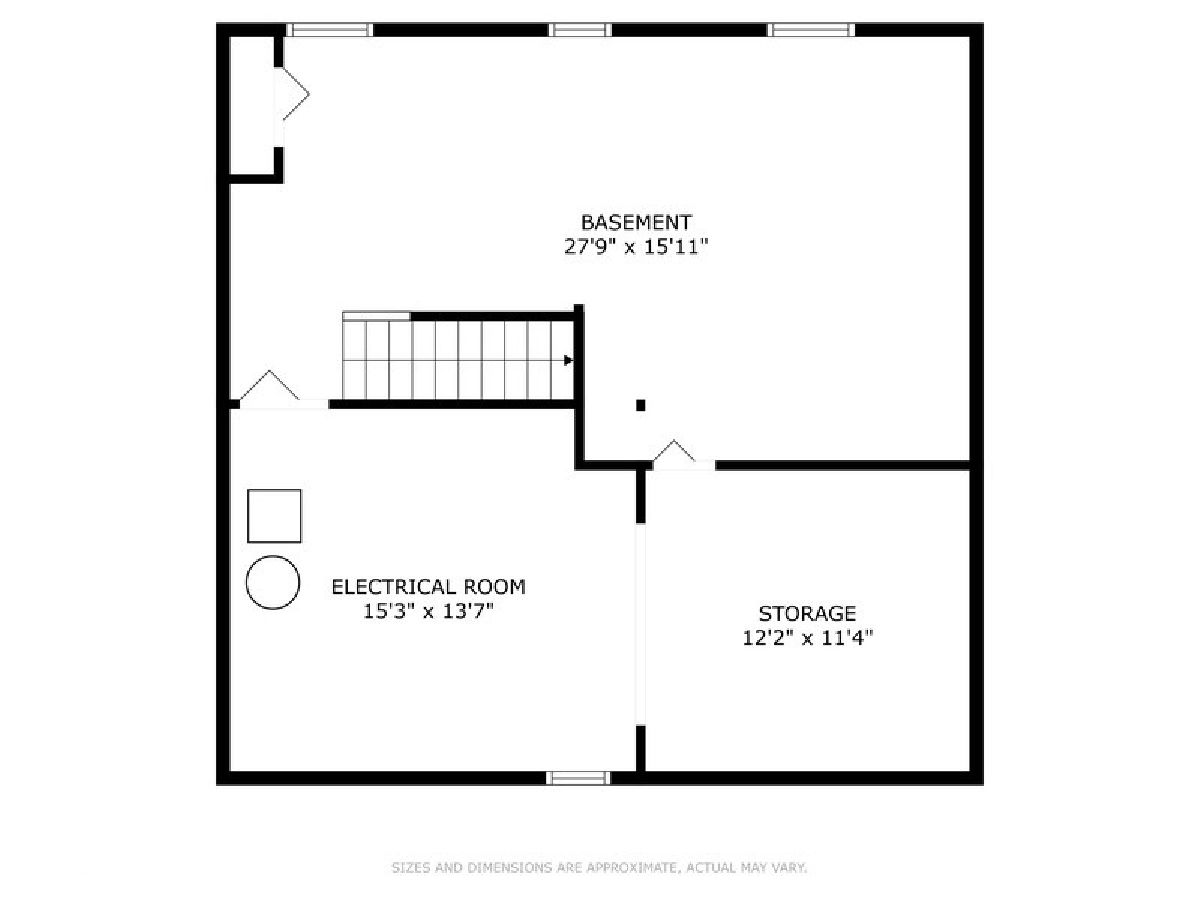
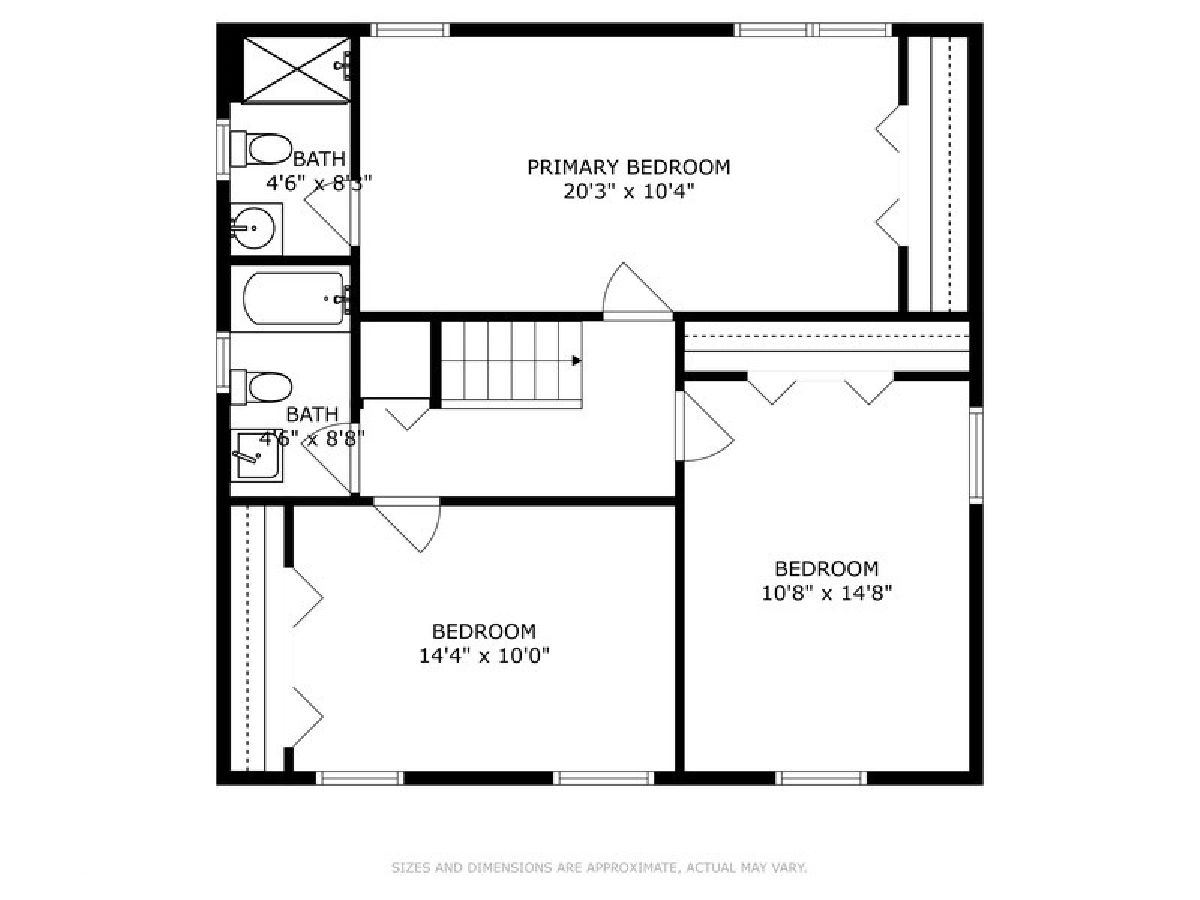
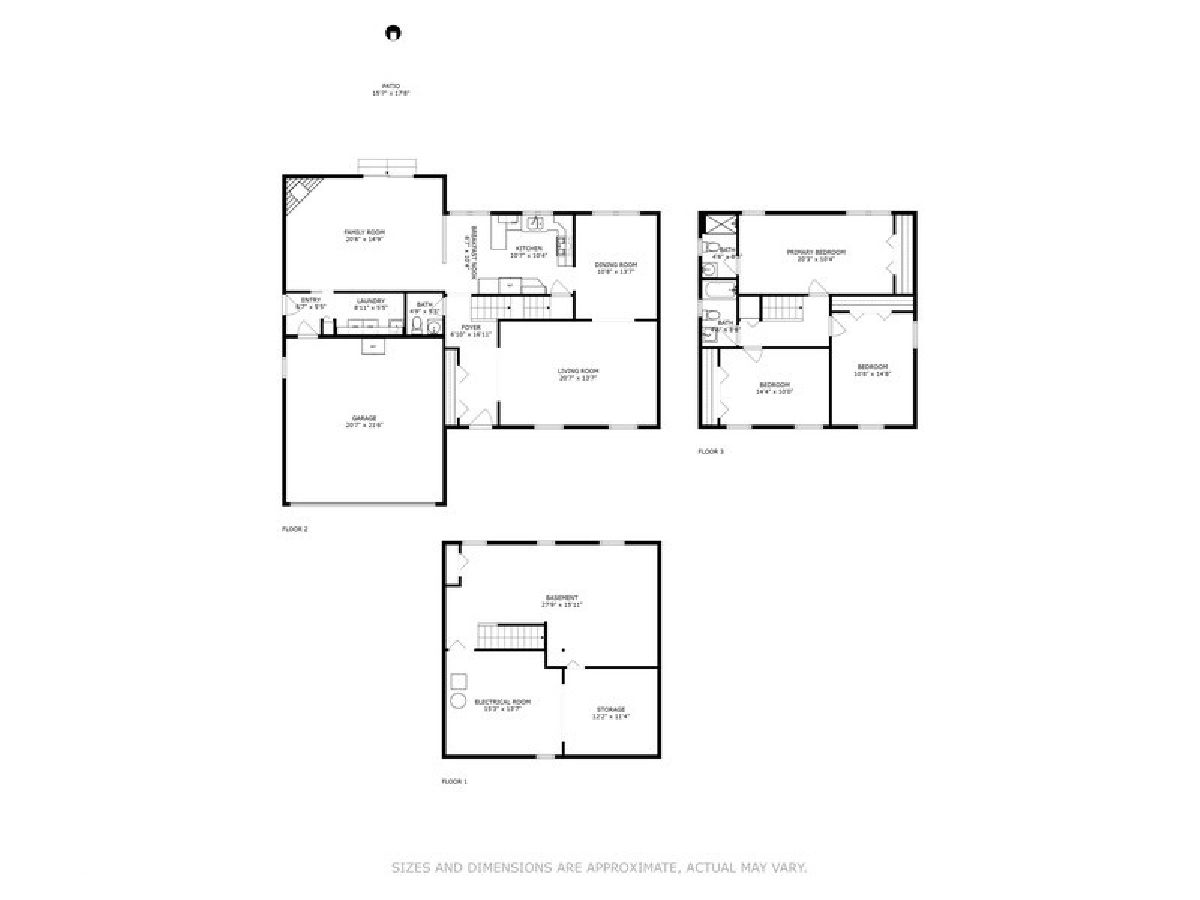
Room Specifics
Total Bedrooms: 3
Bedrooms Above Ground: 3
Bedrooms Below Ground: 0
Dimensions: —
Floor Type: —
Dimensions: —
Floor Type: —
Full Bathrooms: 3
Bathroom Amenities: —
Bathroom in Basement: 0
Rooms: —
Basement Description: Finished
Other Specifics
| 2 | |
| — | |
| Asphalt | |
| — | |
| — | |
| 70X125 | |
| — | |
| — | |
| — | |
| — | |
| Not in DB | |
| — | |
| — | |
| — | |
| — |
Tax History
| Year | Property Taxes |
|---|---|
| 2024 | $9,908 |
Contact Agent
Nearby Sold Comparables
Contact Agent
Listing Provided By
Berkshire Hathaway HomeServices Starck Real Estate


