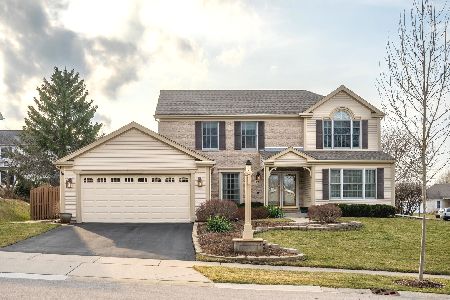619 Chatham Circle, Algonquin, Illinois 60102
$375,500
|
Sold
|
|
| Status: | Closed |
| Sqft: | 2,217 |
| Cost/Sqft: | $171 |
| Beds: | 4 |
| Baths: | 3 |
| Year Built: | 1993 |
| Property Taxes: | $8,215 |
| Days On Market: | 1005 |
| Lot Size: | 0,30 |
Description
This well-kept Southwick model home with brand new roof (2023) with transferrable warranty, located on a premium lot with lovely perennial gardens, in the High Hill Farms subdivision, boasts an extra-large front porch to relax on, 4 bedrooms, 2-1/2 bathrooms, 2,217 square feet of living space, and an attached 2 car garage. The spacious primary bedroom features a grand cathedral ceiling, ceiling fan, walk-in closet, and a private bathroom. The kitchen, foyer, and powder room have been updated with luxury vinyl plank flooring. The family room has crown molding, hardwood flooring and a sliding glass door that brings you to a back yard oasis with a paver brick patio and an expansive, fenced yard. Each of the bedrooms has engineered hardwood flooring. The washer and dryer are on the second floor for ease of access. The unfinished basement is freshly painted and has a concrete crawl space for extra storage. Recent updates include water heater (2017), high efficiency furnace and air conditioner (2017), and dishwasher (2021). The location of this beautiful home is ideal; within 2 blocks of neighborhood park and walking trail, close proximity to shopping on Randall Road, convenient access to the I-90 tollway, and within ~8 miles of 2 Metra stations. Schedule a showing today!
Property Specifics
| Single Family | |
| — | |
| — | |
| 1993 | |
| — | |
| SOUTHWICK | |
| No | |
| 0.3 |
| Mc Henry | |
| High Hill Farms | |
| — / Not Applicable | |
| — | |
| — | |
| — | |
| 11760039 | |
| 1932202001 |
Nearby Schools
| NAME: | DISTRICT: | DISTANCE: | |
|---|---|---|---|
|
Grade School
Neubert Elementary School |
300 | — | |
|
Middle School
Westfield Community School |
300 | Not in DB | |
|
High School
H D Jacobs High School |
300 | Not in DB | |
Property History
| DATE: | EVENT: | PRICE: | SOURCE: |
|---|---|---|---|
| 29 Jun, 2023 | Sold | $375,500 | MRED MLS |
| 31 May, 2023 | Under contract | $380,000 | MRED MLS |
| — | Last price change | $384,000 | MRED MLS |
| 4 May, 2023 | Listed for sale | $389,000 | MRED MLS |
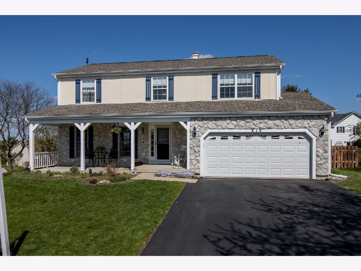
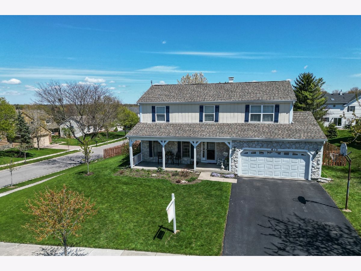
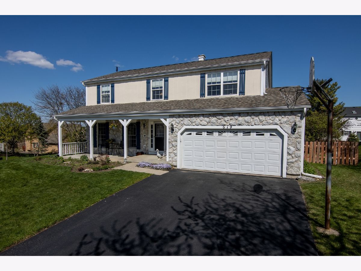
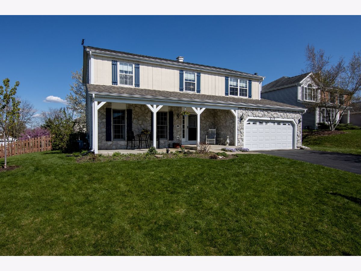
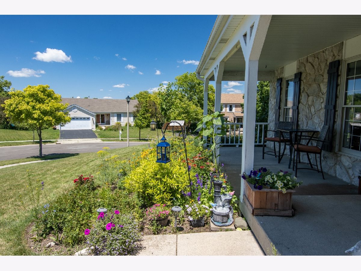
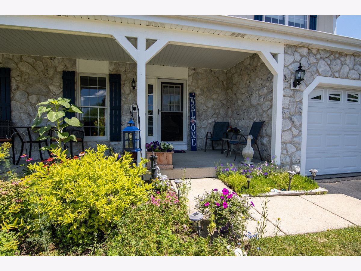
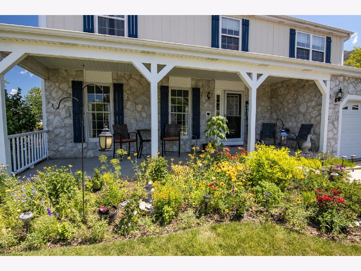
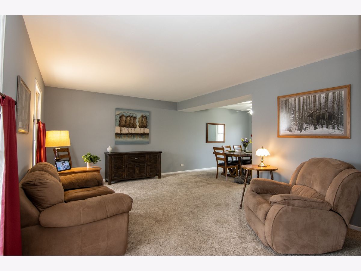
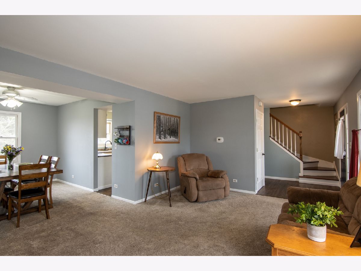
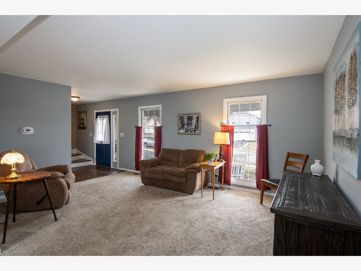
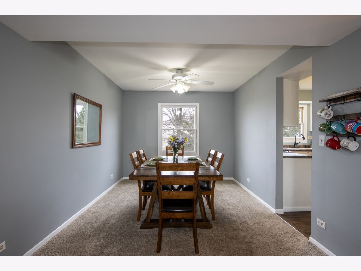
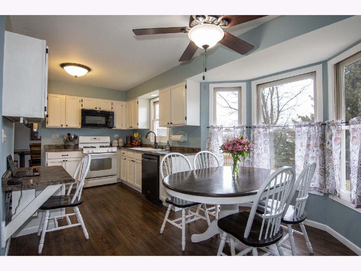
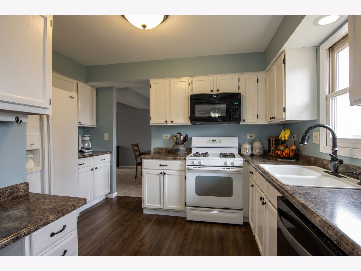
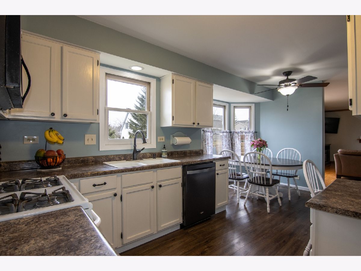
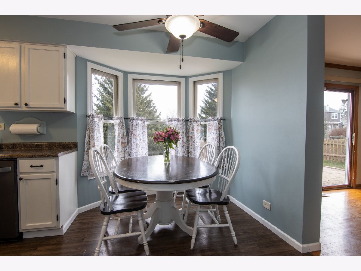
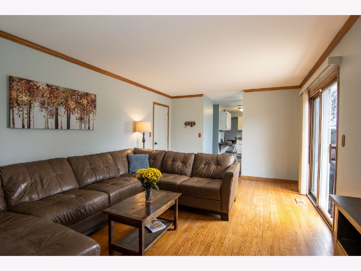
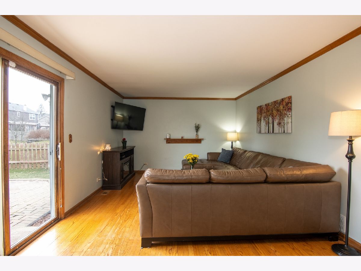
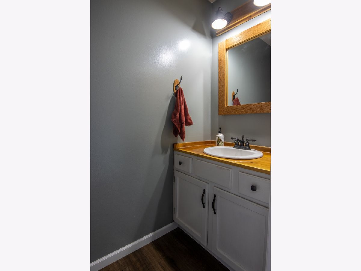
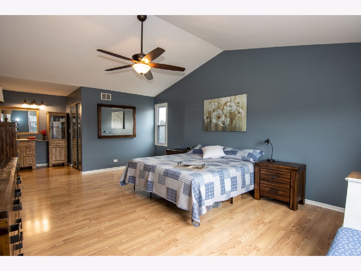
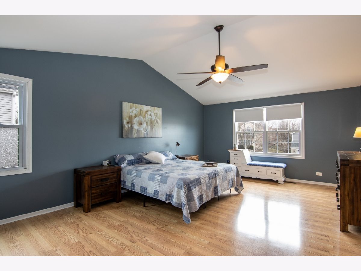
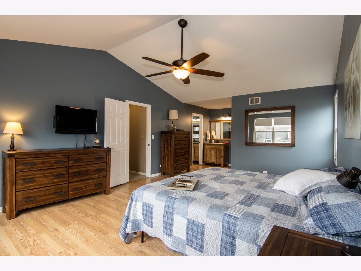
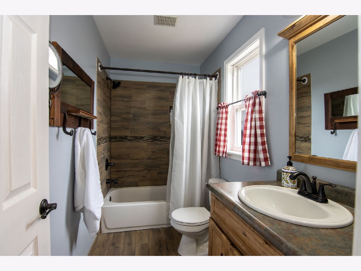
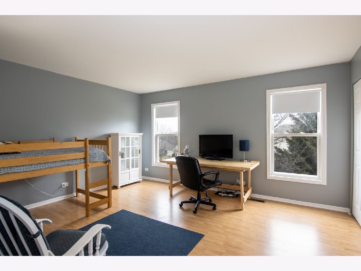
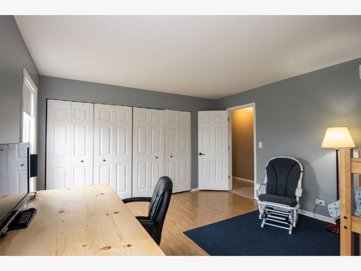
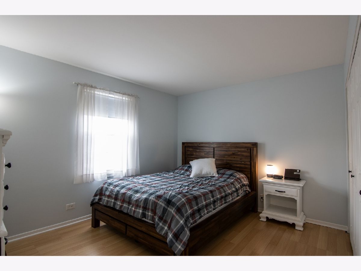
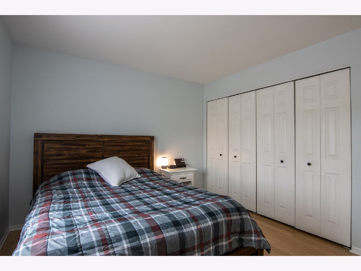
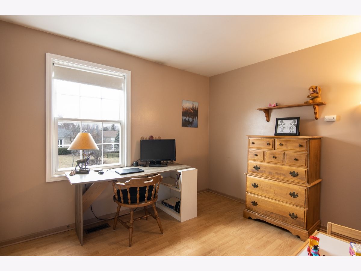
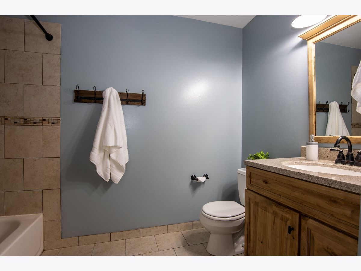
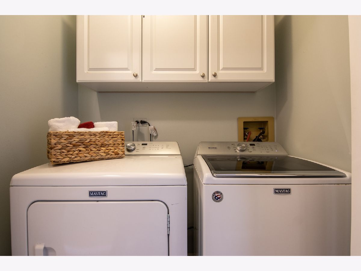
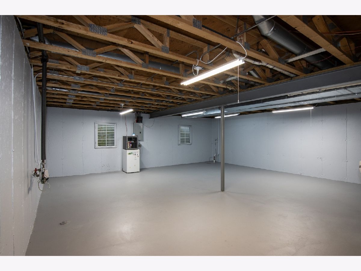
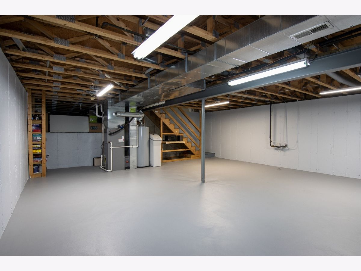
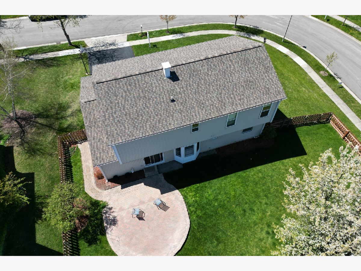
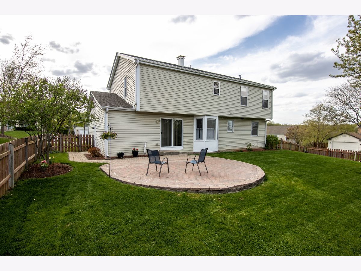
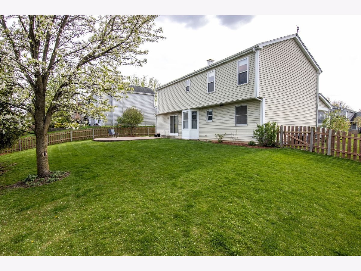
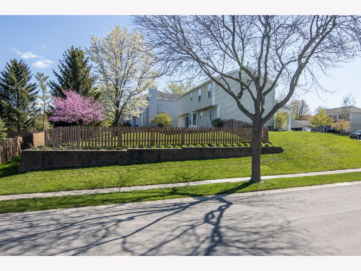
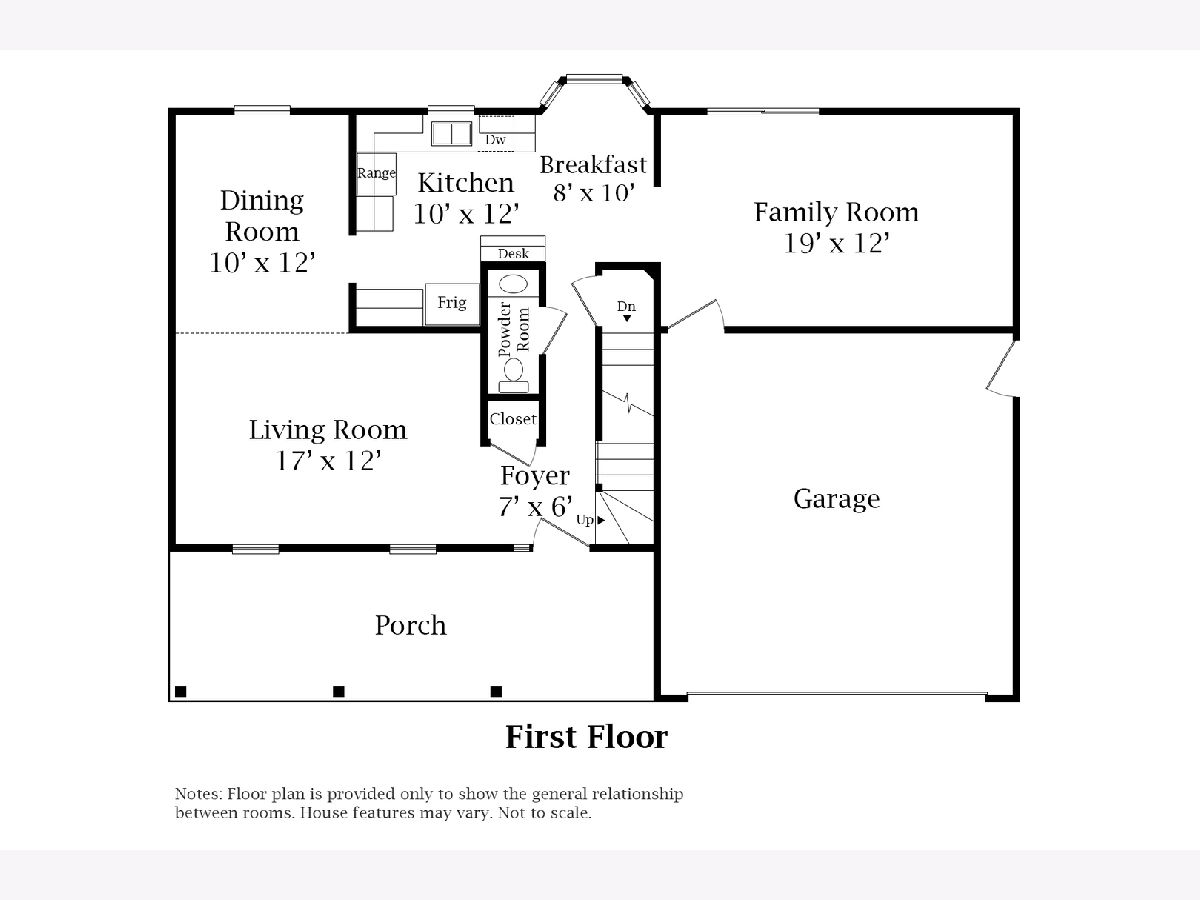
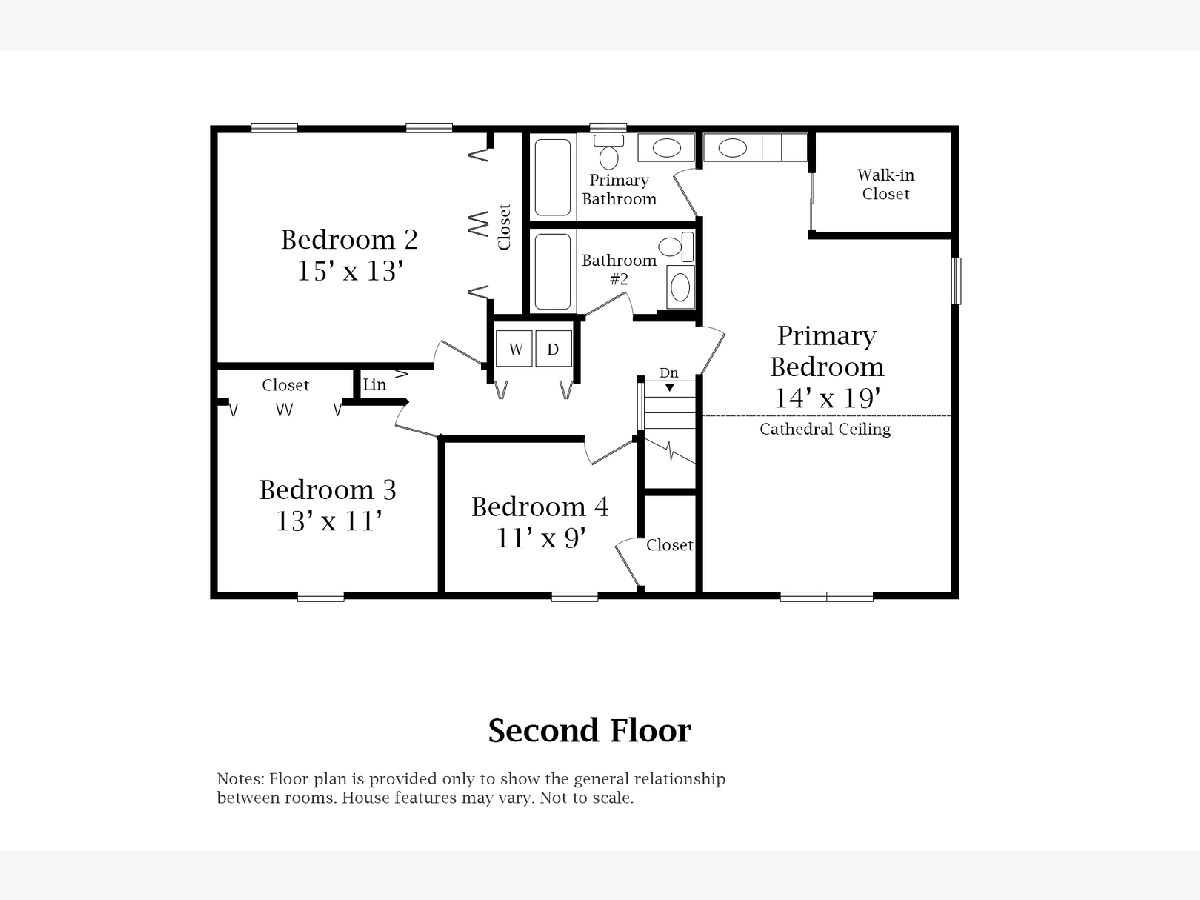
Room Specifics
Total Bedrooms: 4
Bedrooms Above Ground: 4
Bedrooms Below Ground: 0
Dimensions: —
Floor Type: —
Dimensions: —
Floor Type: —
Dimensions: —
Floor Type: —
Full Bathrooms: 3
Bathroom Amenities: Double Sink
Bathroom in Basement: 0
Rooms: —
Basement Description: Unfinished,Crawl
Other Specifics
| 2 | |
| — | |
| Asphalt | |
| — | |
| — | |
| 12733 | |
| — | |
| — | |
| — | |
| — | |
| Not in DB | |
| — | |
| — | |
| — | |
| — |
Tax History
| Year | Property Taxes |
|---|---|
| 2023 | $8,215 |
Contact Agent
Nearby Similar Homes
Nearby Sold Comparables
Contact Agent
Listing Provided By
HOMESMART Connect LLC







