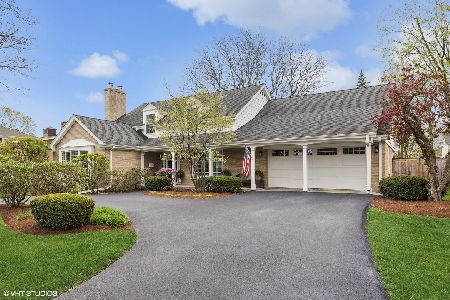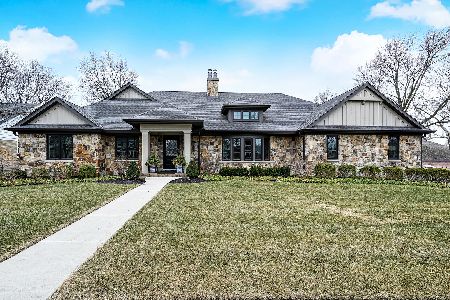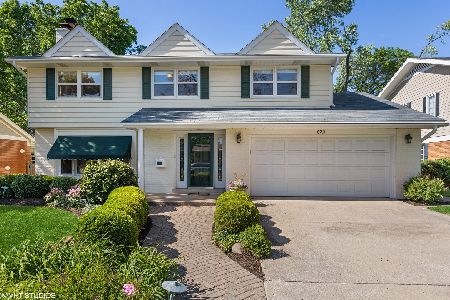619 Courtland Circle, Western Springs, Illinois 60558
$740,000
|
Sold
|
|
| Status: | Closed |
| Sqft: | 0 |
| Cost/Sqft: | — |
| Beds: | 4 |
| Baths: | 4 |
| Year Built: | 1965 |
| Property Taxes: | $11,745 |
| Days On Market: | 3419 |
| Lot Size: | 0,00 |
Description
Beautiful Springdale 2 story home with over 3300 sq.ft. Completely updated inside and out: new roof, windows, a/c, boiler and brick paver patio overlooking the professionally landscaped oversized yard. The kitchen boasts custom cherry cabinets, built in butler's area and separate 'work from home space' There is a first floor bdrm with a full bath. The 2nd floor has 3 generous sized bedrooms including a brand new master suite with 2 wic, full bath and 2nd laundry space This home is perfect for related living. A huge attached 2.5 garage w/extra workshop space is expertly hidden behind the windowed custom garage door. Totally redone. This is possibly the best value in Western Springs! Don't miss this one, come be amazed, you won' be disappointed.
Property Specifics
| Single Family | |
| — | |
| — | |
| 1965 | |
| Full | |
| — | |
| No | |
| — |
| Cook | |
| — | |
| 0 / Not Applicable | |
| None | |
| Lake Michigan,Community Well | |
| Public Sewer | |
| 09339949 | |
| 18081090020000 |
Nearby Schools
| NAME: | DISTRICT: | DISTANCE: | |
|---|---|---|---|
|
Grade School
Highlands Elementary School |
106 | — | |
|
Middle School
Highlands Middle School |
106 | Not in DB | |
|
High School
Lyons Twp High School |
204 | Not in DB | |
Property History
| DATE: | EVENT: | PRICE: | SOURCE: |
|---|---|---|---|
| 5 Jan, 2017 | Sold | $740,000 | MRED MLS |
| 4 Dec, 2016 | Under contract | $775,000 | MRED MLS |
| — | Last price change | $775,000 | MRED MLS |
| 12 Sep, 2016 | Listed for sale | $799,000 | MRED MLS |
| 31 May, 2024 | Sold | $1,300,000 | MRED MLS |
| 27 Apr, 2024 | Under contract | $1,200,000 | MRED MLS |
| 24 Apr, 2024 | Listed for sale | $1,200,000 | MRED MLS |
Room Specifics
Total Bedrooms: 4
Bedrooms Above Ground: 4
Bedrooms Below Ground: 0
Dimensions: —
Floor Type: Carpet
Dimensions: —
Floor Type: Carpet
Dimensions: —
Floor Type: Hardwood
Full Bathrooms: 4
Bathroom Amenities: —
Bathroom in Basement: 0
Rooms: No additional rooms
Basement Description: Unfinished
Other Specifics
| 2 | |
| Concrete Perimeter | |
| Asphalt | |
| — | |
| Cul-De-Sac | |
| 81X137 | |
| — | |
| Full | |
| — | |
| Double Oven, Microwave, Dishwasher, Refrigerator, Bar Fridge, Washer, Dryer, Disposal, Stainless Steel Appliance(s) | |
| Not in DB | |
| Sidewalks, Street Lights, Street Paved | |
| — | |
| — | |
| — |
Tax History
| Year | Property Taxes |
|---|---|
| 2017 | $11,745 |
| 2024 | $14,201 |
Contact Agent
Nearby Similar Homes
Nearby Sold Comparables
Contact Agent
Listing Provided By
Coldwell Banker Residential












