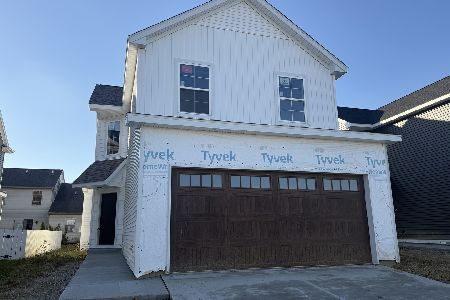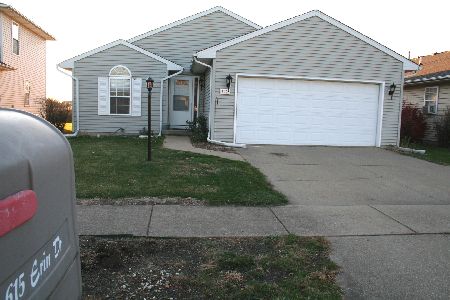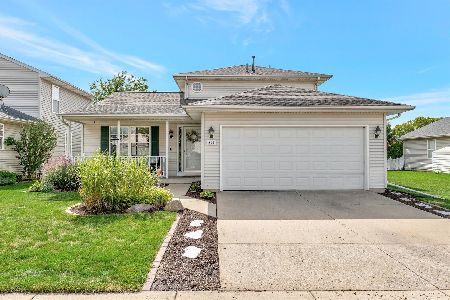619 Erin Drive, Champaign, Illinois 61822
$132,000
|
Sold
|
|
| Status: | Closed |
| Sqft: | 1,458 |
| Cost/Sqft: | $94 |
| Beds: | 3 |
| Baths: | 2 |
| Year Built: | 1997 |
| Property Taxes: | $2,037 |
| Days On Market: | 4302 |
| Lot Size: | 0,00 |
Description
Move-In Ready! 3 Bedroom, 2 Full Bath home with a 2 Car Attached Garage. Living Room with Cathedral Ceiling, Fireplace & Ceiling Fan. Nice Eat-In Kitchen with Oak Cabinet, and Appliances Included. Master Bedroom with 8 X 6 Walk-In Closet & Master Bath. Nice 12 X 10 Deck overlooking the Pond. Pond has rock access. Qualifies for the Building Block $10,000 Down Payment Assistance!Seller will pay $1,500 towards Buyer's Closing Costs/Pre-Paids.
Property Specifics
| Single Family | |
| — | |
| Ranch | |
| 1997 | |
| None | |
| — | |
| Yes | |
| — |
| Champaign | |
| Timberline South | |
| — / — | |
| — | |
| Public | |
| Public Sewer | |
| 09438054 | |
| 412009228036 |
Nearby Schools
| NAME: | DISTRICT: | DISTANCE: | |
|---|---|---|---|
|
Grade School
Soc |
— | ||
|
Middle School
Call Unt 4 351-3701 |
Not in DB | ||
|
High School
Central |
Not in DB | ||
Property History
| DATE: | EVENT: | PRICE: | SOURCE: |
|---|---|---|---|
| 10 Oct, 2014 | Sold | $132,000 | MRED MLS |
| 22 Aug, 2014 | Under contract | $137,500 | MRED MLS |
| — | Last price change | $142,500 | MRED MLS |
| 22 May, 2014 | Listed for sale | $142,500 | MRED MLS |
Room Specifics
Total Bedrooms: 3
Bedrooms Above Ground: 3
Bedrooms Below Ground: 0
Dimensions: —
Floor Type: Carpet
Dimensions: —
Floor Type: Carpet
Full Bathrooms: 2
Bathroom Amenities: —
Bathroom in Basement: —
Rooms: Walk In Closet
Basement Description: Crawl
Other Specifics
| 2 | |
| — | |
| — | |
| Deck | |
| — | |
| 50 X 110 | |
| — | |
| Full | |
| First Floor Bedroom, Vaulted/Cathedral Ceilings | |
| Dishwasher, Disposal, Range Hood, Range, Refrigerator | |
| Not in DB | |
| — | |
| — | |
| — | |
| Wood Burning |
Tax History
| Year | Property Taxes |
|---|---|
| 2014 | $2,037 |
Contact Agent
Nearby Similar Homes
Nearby Sold Comparables
Contact Agent
Listing Provided By
RE/MAX REALTY ASSOCIATES-CHA












