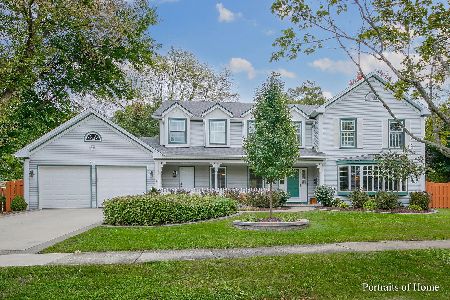619 Frazier Court, Wheaton, Illinois 60189
$866,000
|
Sold
|
|
| Status: | Closed |
| Sqft: | 3,614 |
| Cost/Sqft: | $249 |
| Beds: | 4 |
| Baths: | 4 |
| Year Built: | 1898 |
| Property Taxes: | $22,230 |
| Days On Market: | 2412 |
| Lot Size: | 0,71 |
Description
Presenting one of Wheaton's most significant historic properties designed by well-known architect, Jarvis Hunt, as a summer home for one of the original founders of the Chicago Golf Club. This amazing home is situated on .71 acres of private, beautifully landscaped & fenced grounds on a quiet cul-de-sac located just a short walk to dining, shopping, Metra Station, library, & parks & within steps of the Prairie Path. Enjoy this gorgeous property from either the oversized screen porch, the two-tiered deck, or the many large windows. This home has been masterfully renovated & updated with today's amenities while carefully preserving its original details & historic significance. A few of the many updates include a Drury Design kitchen featuring white cabinetry & Wolf & Sub Zero appliances, luxury master bath, finished basement with full bath, heated 3 car attached garage, zoned heating & AC, & more. Come fall in love with the grace & charm of this wonderful residence!
Property Specifics
| Single Family | |
| — | |
| Other | |
| 1898 | |
| Full,English | |
| — | |
| No | |
| 0.71 |
| Du Page | |
| — | |
| 0 / Not Applicable | |
| None | |
| Lake Michigan,Public | |
| Public Sewer | |
| 10427939 | |
| 0520215017 |
Nearby Schools
| NAME: | DISTRICT: | DISTANCE: | |
|---|---|---|---|
|
Grade School
Whittier Elementary School |
200 | — | |
|
Middle School
Edison Middle School |
200 | Not in DB | |
|
High School
Wheaton Warrenville South H S |
200 | Not in DB | |
Property History
| DATE: | EVENT: | PRICE: | SOURCE: |
|---|---|---|---|
| 10 Aug, 2011 | Sold | $882,000 | MRED MLS |
| 8 Jun, 2011 | Under contract | $989,000 | MRED MLS |
| — | Last price change | $1,089,000 | MRED MLS |
| 18 Jan, 2010 | Listed for sale | $1,230,000 | MRED MLS |
| 1 Oct, 2019 | Sold | $866,000 | MRED MLS |
| 14 Aug, 2019 | Under contract | $900,000 | MRED MLS |
| 24 Jun, 2019 | Listed for sale | $900,000 | MRED MLS |
Room Specifics
Total Bedrooms: 4
Bedrooms Above Ground: 4
Bedrooms Below Ground: 0
Dimensions: —
Floor Type: Hardwood
Dimensions: —
Floor Type: Hardwood
Dimensions: —
Floor Type: Hardwood
Full Bathrooms: 4
Bathroom Amenities: Separate Shower,Double Sink,Full Body Spray Shower,Double Shower
Bathroom in Basement: 1
Rooms: Breakfast Room,Den,Exercise Room,Foyer,Mud Room,Recreation Room,Screened Porch,Storage,Utility Room-Lower Level,Workshop
Basement Description: Partially Finished
Other Specifics
| 3 | |
| — | |
| Asphalt,Side Drive | |
| Deck, Porch Screened, Storms/Screens | |
| Cul-De-Sac,Fenced Yard,Landscaped,Wooded | |
| 169 X 191 X 106 X 63 X 170 | |
| Full,Pull Down Stair,Unfinished | |
| Full | |
| Hardwood Floors | |
| Double Oven, Microwave, Dishwasher, High End Refrigerator, Washer, Dryer, Disposal, Stainless Steel Appliance(s), Cooktop, Built-In Oven, Range Hood | |
| Not in DB | |
| Street Paved | |
| — | |
| — | |
| Wood Burning, Attached Fireplace Doors/Screen, Gas Starter |
Tax History
| Year | Property Taxes |
|---|---|
| 2011 | $20,113 |
| 2019 | $22,230 |
Contact Agent
Nearby Similar Homes
Nearby Sold Comparables
Contact Agent
Listing Provided By
Keller Williams Premiere Properties







