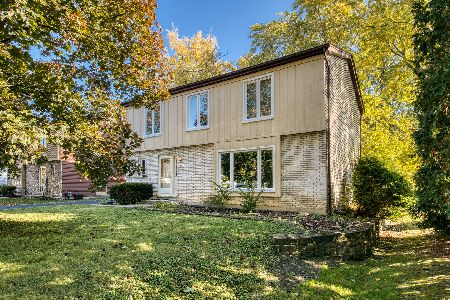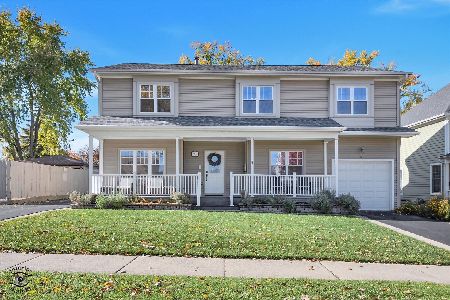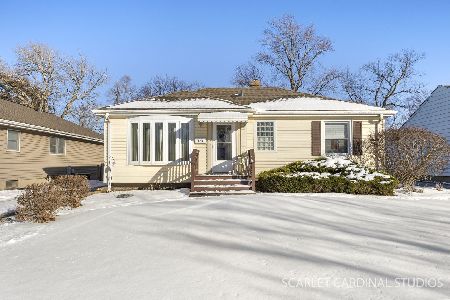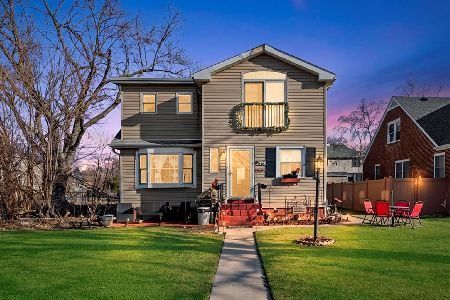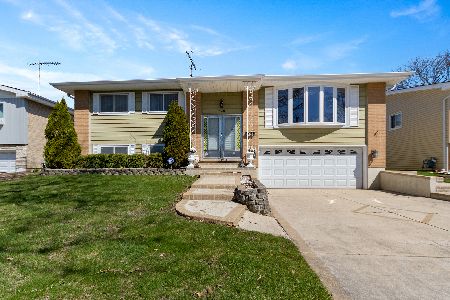619 Hawthorne Circle, Lombard, Illinois 60148
$295,000
|
Sold
|
|
| Status: | Closed |
| Sqft: | 1,444 |
| Cost/Sqft: | $208 |
| Beds: | 4 |
| Baths: | 2 |
| Year Built: | 1961 |
| Property Taxes: | $6,369 |
| Days On Market: | 3469 |
| Lot Size: | 0,18 |
Description
What a gorgeous like new pottery barn home. It has an updated kitchen with 42 inch white cabinets, granite counters and loads of storage. It has a built in china cabinet, planning desk, breakfast bar, bay window and recessed can lights. The living room has built in cherry cabinets, an abundance of shelving and an oversized picture window with double beveled glass. Both baths are updated and the main floor bath has a Jacuzzi tub. The home has replaced windows throughout, new front and rear doors, newer flooring and newer 6 panel white doors. The home has a delightful three season sun room with heated ceramic floors overlooking a park like landscaped yard. The yard has a waterfall with many perennials, two concrete patios and a storage shed. The roof was new in 2016. The garage has a replaced insulated door and an a/c new in 2012. The home is located just steps from Madison Meadow Park in sought after Magic Circle subdivision. You will love this gorgeous home.
Property Specifics
| Single Family | |
| — | |
| — | |
| 1961 | |
| None | |
| — | |
| No | |
| 0.18 |
| Du Page | |
| Lombard Meadows | |
| 0 / Not Applicable | |
| None | |
| Lake Michigan,Public | |
| Public Sewer | |
| 09330643 | |
| 0617220006 |
Nearby Schools
| NAME: | DISTRICT: | DISTANCE: | |
|---|---|---|---|
|
Grade School
Wm Hammerschmidt Elementary Scho |
44 | — | |
|
Middle School
Glenn Westlake Middle School |
44 | Not in DB | |
|
High School
Glenbard East High School |
87 | Not in DB | |
Property History
| DATE: | EVENT: | PRICE: | SOURCE: |
|---|---|---|---|
| 3 Nov, 2016 | Sold | $295,000 | MRED MLS |
| 5 Sep, 2016 | Under contract | $299,900 | MRED MLS |
| 31 Aug, 2016 | Listed for sale | $299,900 | MRED MLS |
Room Specifics
Total Bedrooms: 4
Bedrooms Above Ground: 4
Bedrooms Below Ground: 0
Dimensions: —
Floor Type: Parquet
Dimensions: —
Floor Type: Parquet
Dimensions: —
Floor Type: Carpet
Full Bathrooms: 2
Bathroom Amenities: Whirlpool
Bathroom in Basement: 0
Rooms: Sun Room
Basement Description: Slab
Other Specifics
| 2 | |
| Concrete Perimeter | |
| Asphalt | |
| Patio, Porch, Storms/Screens | |
| Landscaped | |
| 60XX125 | |
| Unfinished | |
| None | |
| Skylight(s), Hardwood Floors, Wood Laminate Floors, Heated Floors | |
| Range, Microwave, Dishwasher, Refrigerator, Washer, Dryer | |
| Not in DB | |
| Tennis Courts, Sidewalks, Street Lights, Street Paved | |
| — | |
| — | |
| — |
Tax History
| Year | Property Taxes |
|---|---|
| 2016 | $6,369 |
Contact Agent
Nearby Similar Homes
Nearby Sold Comparables
Contact Agent
Listing Provided By
Platinum Partners Realtors

