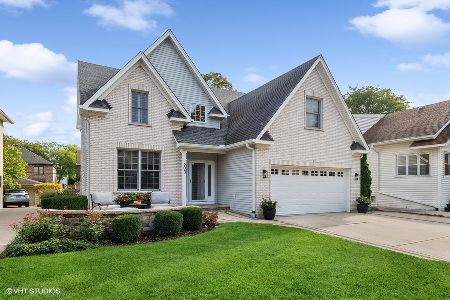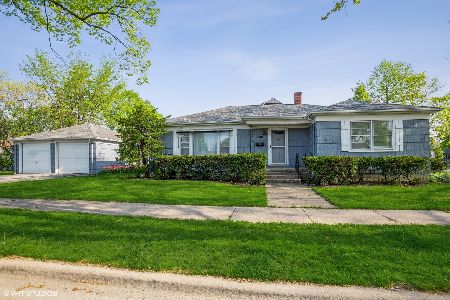619 Hillside Avenue, Elmhurst, Illinois 60126
$882,500
|
Sold
|
|
| Status: | Closed |
| Sqft: | 3,756 |
| Cost/Sqft: | $246 |
| Beds: | 4 |
| Baths: | 5 |
| Year Built: | 2005 |
| Property Taxes: | $18,054 |
| Days On Market: | 2841 |
| Lot Size: | 0,00 |
Description
Stunning & Timeless Full Brick & Stone Home Just a Block From Sought After Lincoln School, Completely Custom Home Built with Attention to Detail, 2 Masonry Fireplaces, Custom Cabinetry, Granite Counters, Subzero & Wolf, Freshly Painted, Newer Carpet, Gleaming Hardwood Floors, Fully Finished Basement with Everything Accounted For: Custom Wet Bar, Gaming Area, Family Room with Fireplace & 5th Bedroom with a Full Bath. 2nd Floor has 4 Full Bedrooms Plus a Den, 2nd Floor Laundry, Large Master Suite Has 12X12 Walk In Closet & Well Appointed Bath, Custom Window Treatments Throughout, Intercom, Central Vac & Alarm, Built In Generator 13KW Generac, Professionally Landscaped & Fenced Yard, Heated 3 Car Garage with Custom Wood Garage Doors, Pella Architectural Series Windows, Truly Nothing to do but Move In! Excellent Location Just Block to the Prairie Path, Spring Road Shopping & Dining too! Listing Agent is Related to the Seller.
Property Specifics
| Single Family | |
| — | |
| — | |
| 2005 | |
| Full | |
| — | |
| No | |
| 0 |
| Du Page | |
| — | |
| 0 / Not Applicable | |
| None | |
| Lake Michigan | |
| Public Sewer, Sewer-Storm | |
| 09908650 | |
| 0611314009 |
Nearby Schools
| NAME: | DISTRICT: | DISTANCE: | |
|---|---|---|---|
|
Grade School
Lincoln Elementary School |
205 | — | |
|
Middle School
Bryan Middle School |
205 | Not in DB | |
|
High School
York Community High School |
205 | Not in DB | |
Property History
| DATE: | EVENT: | PRICE: | SOURCE: |
|---|---|---|---|
| 27 Jul, 2018 | Sold | $882,500 | MRED MLS |
| 5 Jun, 2018 | Under contract | $924,900 | MRED MLS |
| — | Last price change | $939,900 | MRED MLS |
| 7 Apr, 2018 | Listed for sale | $939,900 | MRED MLS |
Room Specifics
Total Bedrooms: 5
Bedrooms Above Ground: 4
Bedrooms Below Ground: 1
Dimensions: —
Floor Type: Carpet
Dimensions: —
Floor Type: Carpet
Dimensions: —
Floor Type: Carpet
Dimensions: —
Floor Type: —
Full Bathrooms: 5
Bathroom Amenities: Whirlpool,Separate Shower,Steam Shower,Double Sink
Bathroom in Basement: 1
Rooms: Breakfast Room,Bedroom 5,Office,Den,Game Room,Media Room,Foyer,Mud Room,Utility Room-2nd Floor,Walk In Closet
Basement Description: Finished
Other Specifics
| 3 | |
| Concrete Perimeter | |
| Concrete | |
| Patio | |
| Corner Lot,Fenced Yard,Landscaped | |
| 56X140 | |
| Pull Down Stair,Unfinished | |
| Full | |
| Vaulted/Cathedral Ceilings, Skylight(s), Bar-Wet, Hardwood Floors, Second Floor Laundry | |
| Range, Microwave, Dishwasher, Refrigerator, Washer, Dryer, Disposal, Trash Compactor, Stainless Steel Appliance(s), Wine Refrigerator, Range Hood | |
| Not in DB | |
| Sidewalks, Street Lights, Street Paved | |
| — | |
| — | |
| Wood Burning, Gas Log, Gas Starter |
Tax History
| Year | Property Taxes |
|---|---|
| 2018 | $18,054 |
Contact Agent
Nearby Similar Homes
Nearby Sold Comparables
Contact Agent
Listing Provided By
DiCianni Realty Inc












